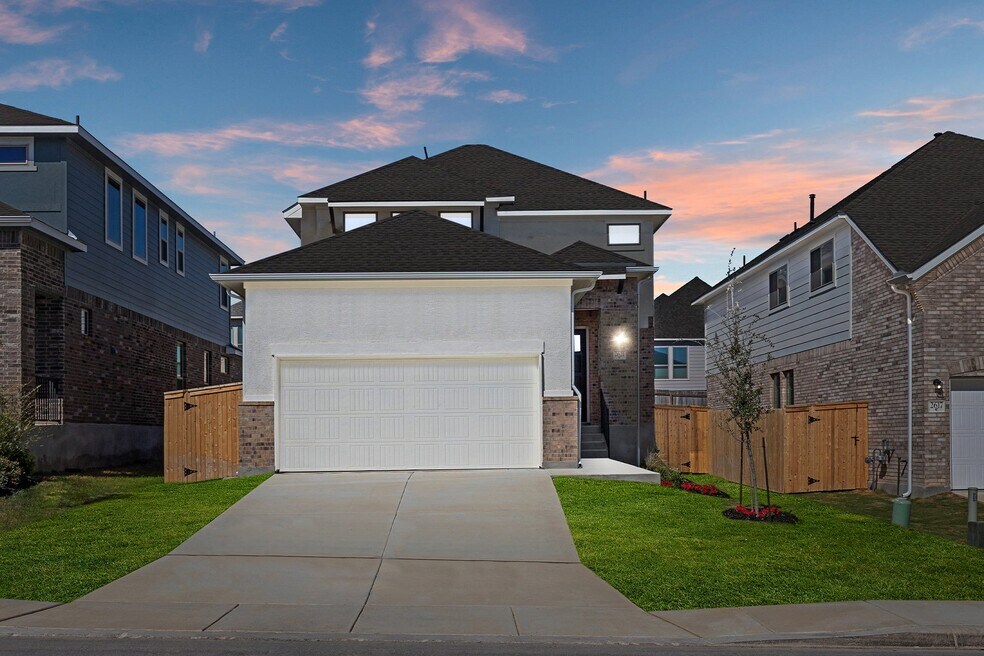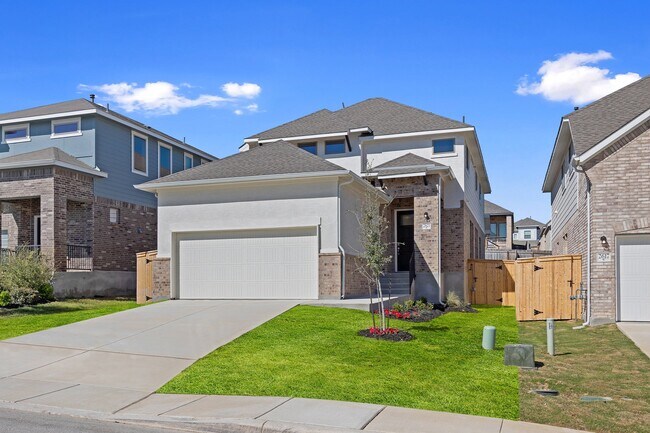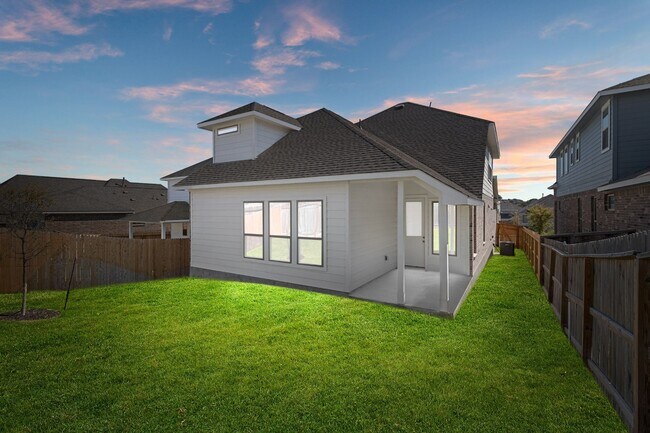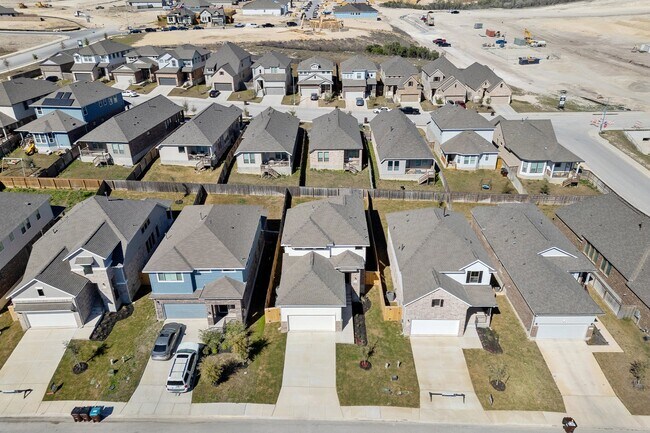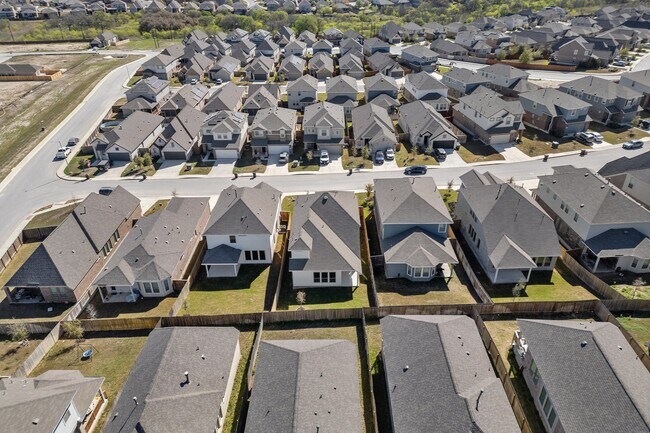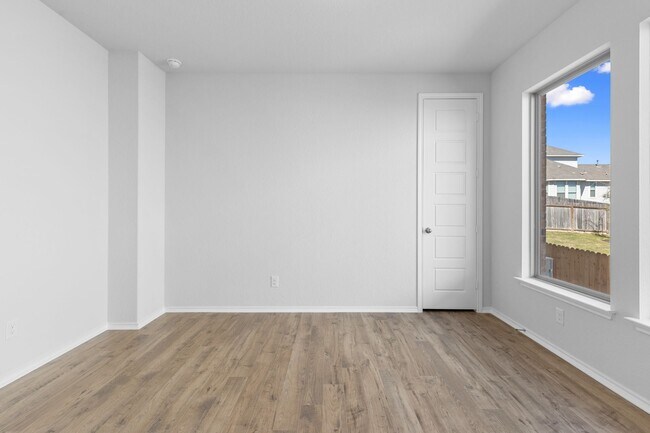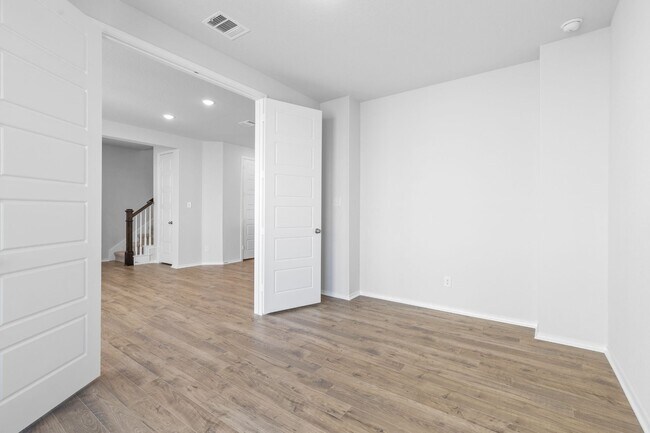
Estimated payment $2,500/month
Highlights
- Golf Course Community
- New Construction
- Community Center
- Medina Valley Loma Alta Middle Rated A-
- Lap or Exercise Community Pool
- Community Playground
About This Home
The Riviera is a stunning two-story home that features 4 bedrooms, 3.5 baths, a study, and a welcoming game room. As you step through the front door, you're greeted by a grand entryway that leads to a bright study and a conveniently located downstairs primary bedroom. The open-concept floor plan boasts soaring two-story ceilings in the great room, enhanced by luxurious vinyl plank flooring throughout. The gourmet kitchen is a chef’s dream, featuring a spacious island and stainless steel appliances that elevate both style and functionality. The large primary suite is filled with natural light and offers generous walk-in closets, providing ample storage and a serene retreat. Don't miss the opportunity to explore all this home has to offer!
Builder Incentives
Biggest Savings Sales Event—Think big, save bigger with low rates and huge savings on quick move-in homes!
Sales
| Saturday | 10:00 AM - 6:00 PM |
| Sunday | 12:00 PM - 6:00 PM |
| Monday | 10:00 AM - 6:00 PM |
| Tuesday | 10:00 AM - 6:00 PM |
| Wednesday | 10:00 AM - 6:00 PM |
| Thursday | 10:00 AM - 6:00 PM |
| Friday | 12:00 PM - 6:00 PM |
Home Details
Home Type
- Single Family
HOA Fees
- $51 Monthly HOA Fees
Parking
- 2 Car Garage
Home Design
- New Construction
Interior Spaces
- 2-Story Property
Bedrooms and Bathrooms
- 4 Bedrooms
Community Details
Recreation
- Golf Course Community
- Community Playground
- Lap or Exercise Community Pool
- Park
- Trails
Additional Features
- Community Center
Map
Other Move In Ready Homes in Ladera
About the Builder
- 14818 Faraway Meadow
- 2715 Vistablue Ln
- Ladera - High Point 45'
- High Point - Ladera 50'
- High Point - Ladera 40'
- High Point - Ladera 60'
- High Point - Ladera 45'
- 14918 Faraway Meadow
- 2443 Tinkerton
- Ladera
- 2506 Barkey Springs
- 2502 Barkey Springs
- 2655 Vistablue Ln
- 3002 Vistablue Ln
- 3006 Vistablue Ln
- 2420 Barkey Springs
- 2638 Vistablue Ln
- 3005 Vistablue Ln
- 2911 Eagle Rise
- 2915 Eagle Rise
