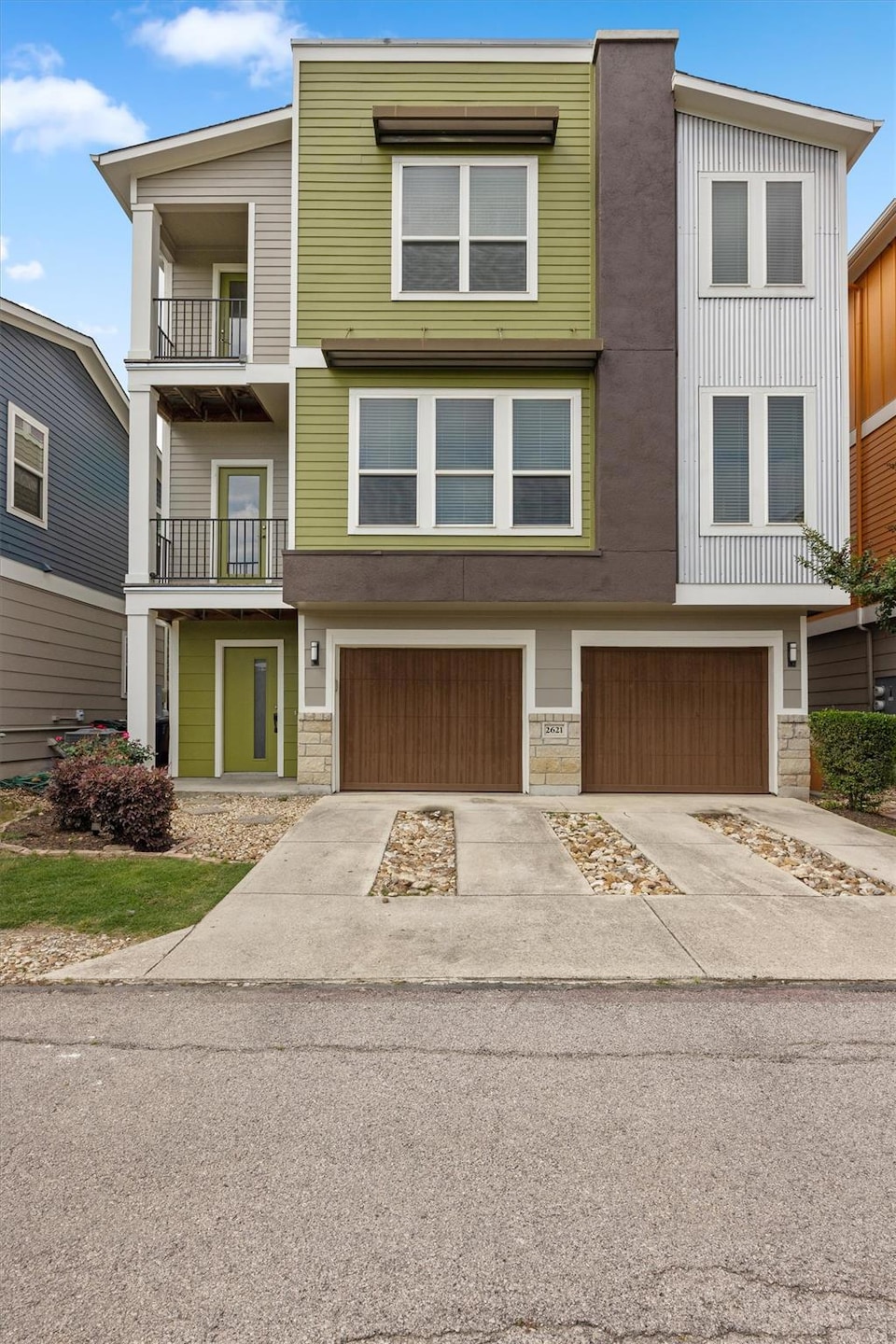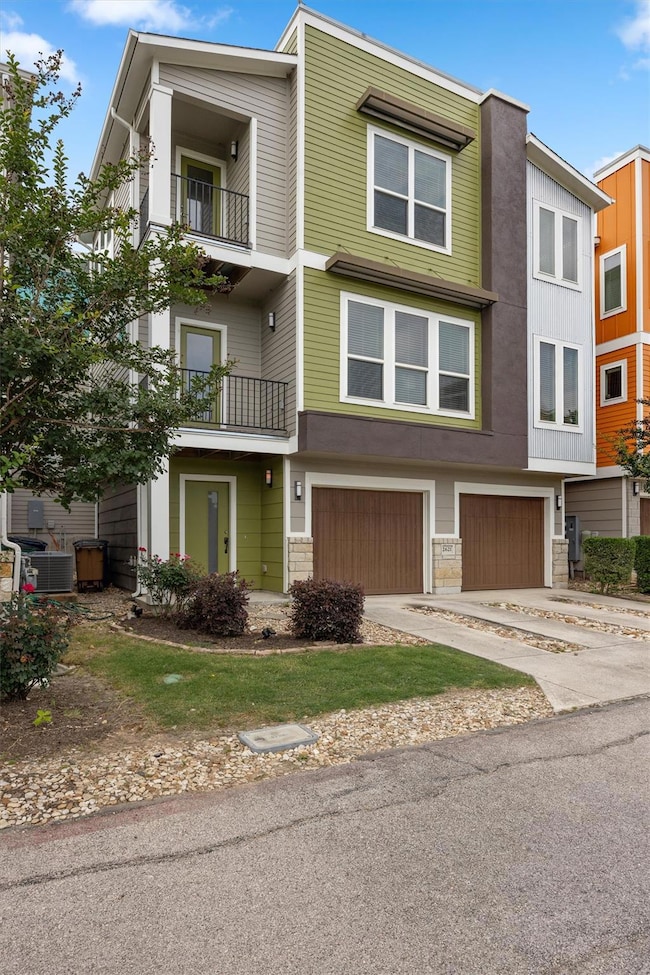2621 Witsome Loop Austin, TX 78741
Parker Lane NeighborhoodEstimated payment $3,036/month
Highlights
- Gated Parking
- Granite Countertops
- Covered Patio or Porch
- High Ceiling
- Community Pool
- Balcony
About This Home
Discover stylish, low-maintenance living just 15 minutes from Downtown Austin and 10 minutes to the airport in this move-in-ready gem. Lovingly maintained by its original (and first-time) owner, this contemporary home is perfect for anyone looking to break into Austin homeownership with ease and style.
Featuring custom 42" kitchen cabinets, tech-ready wiring throughout, ceiling fans, and a full security system, this home is built for modern life. Enjoy durable James Hardi siding, full gutters, and a whisper-quiet garage opener, all maintained by the HOA—along with your landscaping and exterior paint. New carpet has been installed since the previous owner moved out and all the walls have been freshly painted.
The community offers resort-style amenities: a pool, dog park, fire pit, grill station, and more. Whether you’re working from home or heading out, this location is unbeatable.
*First-time buyer friendly
*All exterior maintenance handled
*15 mins to downtown, 10 mins to airport
*Community amenities galore
*Move-in ready, one-owner home
Listing Agent
Pauly Presley Realty Brokerage Phone: (512) 482-9602 License #0647115 Listed on: 05/08/2025
Home Details
Home Type
- Single Family
Est. Annual Taxes
- $7,292
Year Built
- Built in 2014
Lot Details
- 3,777 Sq Ft Lot
- North Facing Home
- Dog Run
- Sprinkler System
HOA Fees
- $366 Monthly HOA Fees
Parking
- 1 Car Garage
- Front Facing Garage
- Garage Door Opener
- Gated Parking
- Additional Parking
Home Design
- Slab Foundation
- Composition Roof
- Masonry Siding
Interior Spaces
- 1,408 Sq Ft Home
- 3-Story Property
- High Ceiling
- Ceiling Fan
- Recessed Lighting
- ENERGY STAR Qualified Windows
- Blinds
- Window Screens
- Fire and Smoke Detector
Kitchen
- Breakfast Bar
- Free-Standing Range
- Dishwasher
- Kitchen Island
- Granite Countertops
- Disposal
Flooring
- Carpet
- Concrete
- Tile
Bedrooms and Bathrooms
- 2 Bedrooms
- Walk-In Closet
- Walk-in Shower
Eco-Friendly Details
- Energy-Efficient Appliances
- Energy-Efficient Insulation
- Energy-Efficient Thermostat
Outdoor Features
- Balcony
- Covered Patio or Porch
- Exterior Lighting
Schools
- Linder Elementary School
- Lively Middle School
- Travis High School
Utilities
- Central Heating and Cooling System
- ENERGY STAR Qualified Water Heater
- High Speed Internet
Listing and Financial Details
- Assessor Parcel Number 03090305150000
- Tax Block 1
Community Details
Overview
- Association fees include common area maintenance, insurance
- Edgewick Hoa, Inc Association
- Edgewick Condo Subdivision
Recreation
- Community Pool
- Dog Park
Additional Features
- Community Mailbox
- Controlled Access
Map
Home Values in the Area
Average Home Value in this Area
Tax History
| Year | Tax Paid | Tax Assessment Tax Assessment Total Assessment is a certain percentage of the fair market value that is determined by local assessors to be the total taxable value of land and additions on the property. | Land | Improvement |
|---|---|---|---|---|
| 2025 | $7,297 | $346,579 | $30,213 | $316,366 |
| 2023 | $7,297 | $449,556 | $0 | $0 |
| 2022 | $8,071 | $408,687 | $0 | $0 |
| 2021 | $8,087 | $371,534 | $18,883 | $358,606 |
| 2020 | $7,244 | $337,758 | $18,883 | $318,875 |
| 2018 | $7,552 | $341,114 | $18,883 | $322,231 |
| 2017 | $7,007 | $314,191 | $5,924 | $313,913 |
| 2016 | $6,851 | $307,206 | $18,883 | $288,323 |
| 2015 | $2,552 | $259,662 | $19,079 | $240,583 |
| 2014 | $2,552 | $107,217 | $19,079 | $88,138 |
Property History
| Date | Event | Price | Change | Sq Ft Price |
|---|---|---|---|---|
| 09/16/2025 09/16/25 | Price Changed | $2,155 | -4.2% | $2 / Sq Ft |
| 08/29/2025 08/29/25 | Price Changed | $2,250 | 0.0% | $2 / Sq Ft |
| 07/03/2025 07/03/25 | Price Changed | $389,000 | 0.0% | $276 / Sq Ft |
| 06/04/2025 06/04/25 | For Rent | $2,400 | 0.0% | -- |
| 05/08/2025 05/08/25 | For Sale | $399,000 | -- | $283 / Sq Ft |
Purchase History
| Date | Type | Sale Price | Title Company |
|---|---|---|---|
| Special Warranty Deed | -- | None Available |
Mortgage History
| Date | Status | Loan Amount | Loan Type |
|---|---|---|---|
| Open | $181,858 | New Conventional |
Source: Unlock MLS (Austin Board of REALTORS®)
MLS Number: 6405249
APN: 829049
- 1820 Carlson Dr Unit 43C
- 2624 Metcalfe Rd Unit 10
- 2624 Metcalfe Rd Unit 17
- 1925 Dinsdale Ln Unit 179C
- 2020 Tripshaw Ln Unit 65C
- 2004 Dinsdale Ln
- 2009 Dinsdale Ln Unit 299
- 1916 Warely Ln
- 2001 Iroquois Ln
- 1900 Teagle Dr
- 1901 Warely Ln Unit 292
- 2503 Parker Ln Unit A & B
- 2616 & 2618 Audubon Place
- 2817 Metcalfe Rd
- 2819 Metcalfe Rd
- 2821 Metcalfe Rd
- 2823 Metcalfe Rd
- 2825 Metcalfe Rd
- 2827 Metcalfe Rd
- 2829 Metcalfe Rd
- 1813 Carlson Dr
- 2624 Metcalfe Rd Unit 17
- 1900 Tripshaw Ln Unit 93C
- 2711 Parker Ln Unit A
- 2709 Parker Ln Unit B
- 2717 Parker Ln
- 2607 Parker Ln Unit A
- 2603 Parker Ln Unit B
- 2603 Parker Ln Unit A
- 2712 Parker Ln Unit A
- 2712 Parker Ln Unit B
- 2807 Parker Ln Unit A
- 1916 Warely Ln Unit 238
- 2701 Little Valley Cove Unit A
- 1748 Timberwood Dr
- 2809 Parker Ln Unit A
- 2813 Parker Ln Unit D
- 1901 Warely Ln Unit 292
- 2500 Burleson Rd Unit 722
- 2500 Burleson Rd Unit 204







