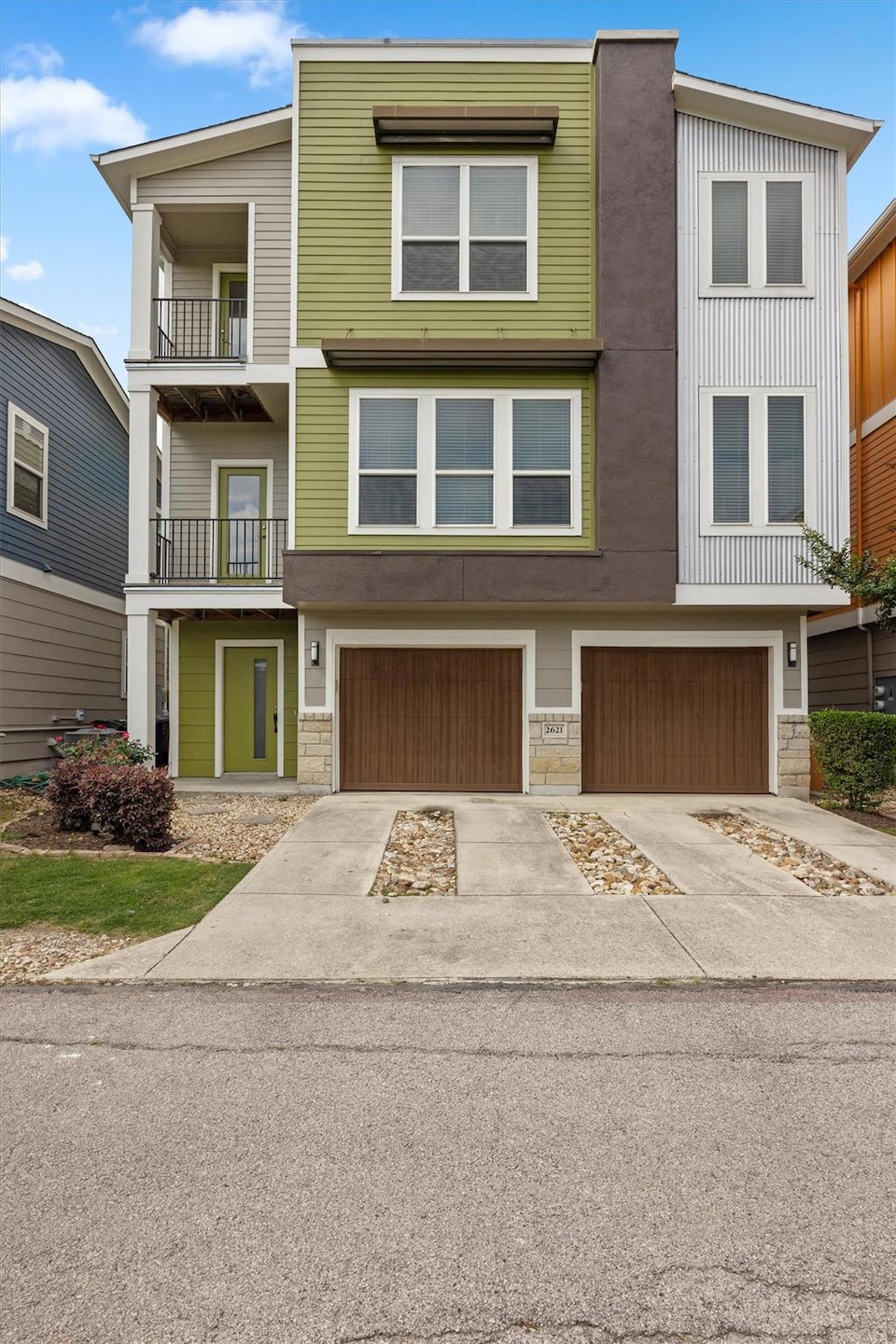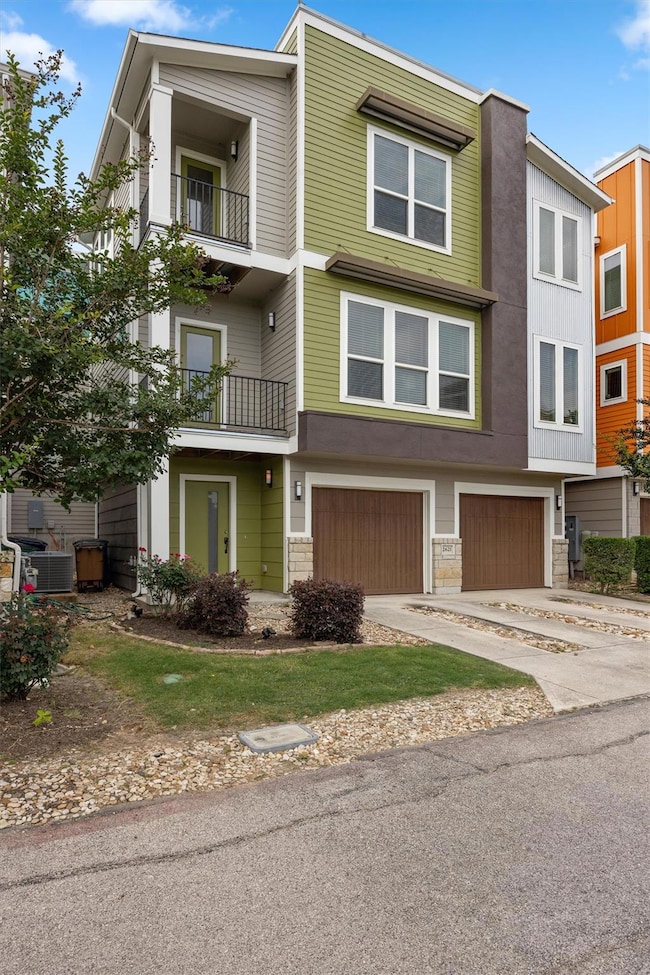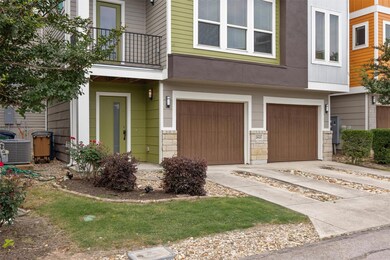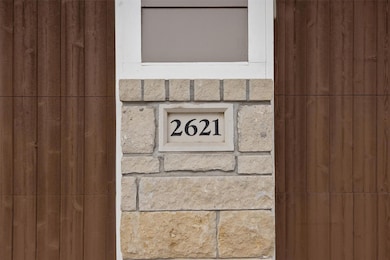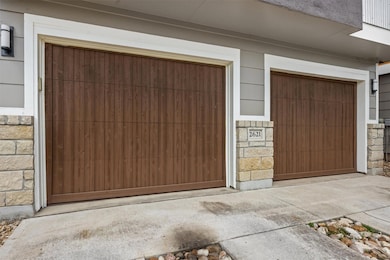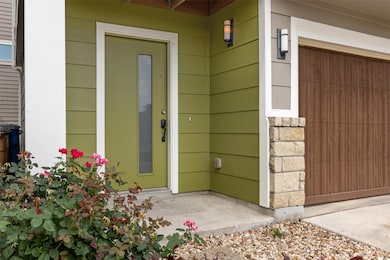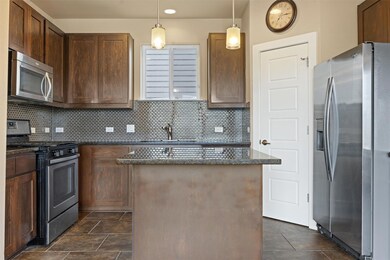2621 Witsome Loop Austin, TX 78741
Parker Lane NeighborhoodHighlights
- Granite Countertops
- Balcony
- Tile Flooring
- Community Pool
- Walk-In Closet
- Kitchen Island
About This Home
Discover stylish, low-maintenance living just 15 minutes from Downtown Austin and 10 minutes to the airport in this move-in-ready gem.
Featuring custom 42" kitchen cabinets, tech-ready wiring throughout, ceiling fans, and a full security system, this home is built for modern life. Enjoy durable James Hardi siding, full gutters, and a whisper-quiet garage opener, all maintained by the HOA—along with your landscaping and exterior paint. New carpet has been installed since the previous owner moved out and all the walls have been freshly painted.
The community offers resort-style amenities: a pool, dog park, fire pit, grill station, and more. Whether you’re working from home or heading out, this location is unbeatable.
Listing Agent
Pauly Presley Realty Brokerage Phone: (512) 482-9602 License #0647115 Listed on: 06/04/2025
Home Details
Home Type
- Single Family
Est. Annual Taxes
- $7,297
Year Built
- Built in 2014
Lot Details
- 3,777 Sq Ft Lot
- North Facing Home
Parking
- 1 Car Garage
- Front Facing Garage
- Garage Door Opener
Home Design
- Slab Foundation
Interior Spaces
- 1,408 Sq Ft Home
- 3-Story Property
- Ceiling Fan
- Carbon Monoxide Detectors
- Stacked Washer and Dryer
Kitchen
- Gas Range
- Microwave
- Dishwasher
- Kitchen Island
- Granite Countertops
- Disposal
Flooring
- Carpet
- Tile
Bedrooms and Bathrooms
- 2 Bedrooms
- Walk-In Closet
Outdoor Features
- Balcony
- Exterior Lighting
Schools
- Linder Elementary School
- Lively Middle School
- Travis High School
Utilities
- Central Air
- Sewer Not Available
- High Speed Internet
Listing and Financial Details
- Security Deposit $2,400
- Tenant pays for all utilities
- The owner pays for association fees
- Negotiable Lease Term
- $75 Application Fee
- Assessor Parcel Number 03090305150000
Community Details
Overview
- Property has a Home Owners Association
- Edgewick Condo Subdivision
Amenities
- Community Mailbox
Recreation
- Community Pool
Pet Policy
- Pet Size Limit
- Pet Deposit $500
- Dogs and Cats Allowed
- Medium pets allowed
Map
Source: Unlock MLS (Austin Board of REALTORS®)
MLS Number: 4505455
APN: 829049
- 1820 Carlson Dr Unit 43C
- 2624 Metcalfe Rd Unit 10
- 2624 Metcalfe Rd Unit 17
- 2020 Tripshaw Ln Unit 65C
- 2001 Iroquois Ln
- 1925 Dinsdale Ln Unit 179C
- 2004 Dinsdale Ln
- 2009 Dinsdale Ln Unit 299
- 2503 Parker Ln Unit A & B
- 1901 Warely Ln Unit 292
- 2005 Teagle Dr Unit 228C
- 2817 Metcalfe Rd
- 2819 Metcalfe Rd
- 2821 Metcalfe Rd
- 2823 Metcalfe Rd
- 2825 Metcalfe Rd
- 2827 Metcalfe Rd
- 2829 Metcalfe Rd
- 2500 Burleson Rd Unit 401
- 2500 Burleson Rd Unit 200
- 1813 Carlson Dr
- 1916 Tripshaw Ln
- 2711 Parker Ln Unit A
- 2709 Parker Ln Unit B
- 2717 Parker Ln
- 2607 Parker Ln Unit A
- 2524 Glen Springs Way Unit A
- 2712 Parker Ln Unit A
- 2712 Parker Ln Unit B
- 2807 Parker Ln Unit A
- 2809 Parker Ln Unit A
- 2009 Iroquois Ln Unit B
- 2813 Parker Ln Unit D
- 1901 Warely Ln Unit 292
- 2500 Burleson Rd Unit 317
- 2500 Burleson Rd Unit 201
- 2500 Burleson Rd Unit 721
- 2500 Burleson Rd Unit 401
- 2500 Burleson Rd Unit 621
- 2921 Stock Dr
