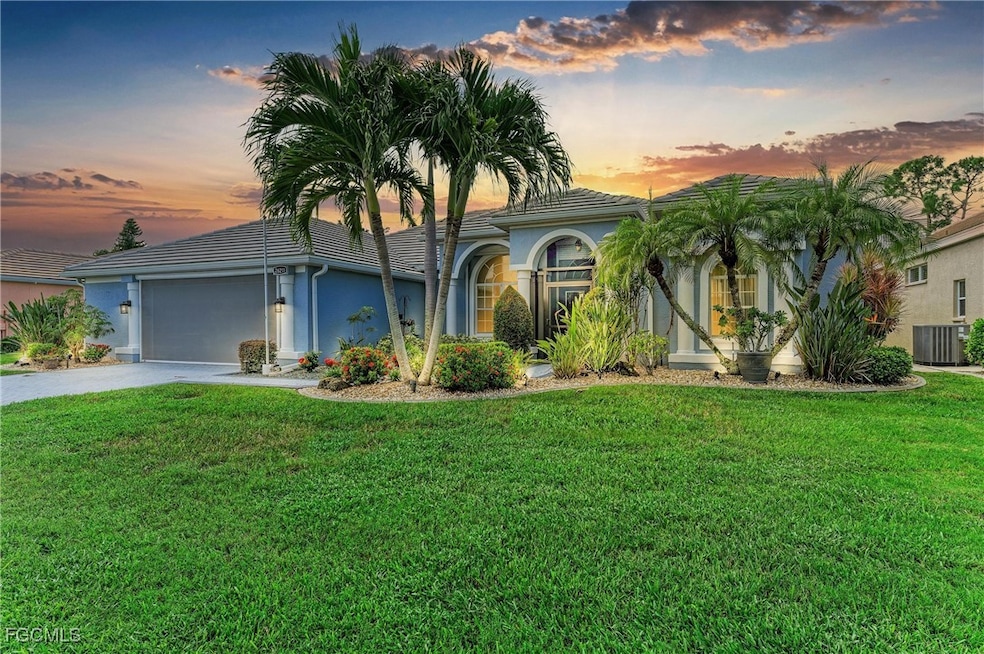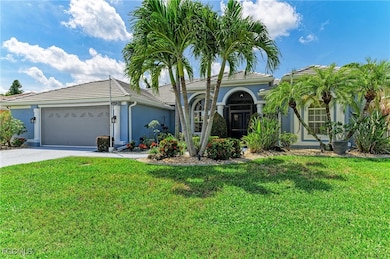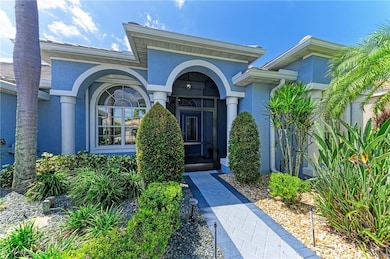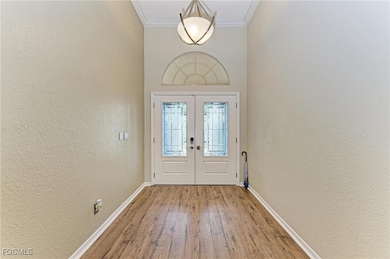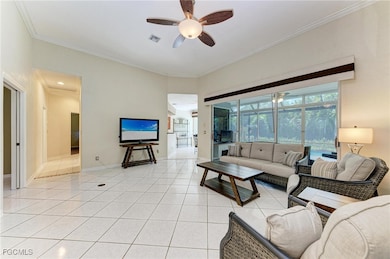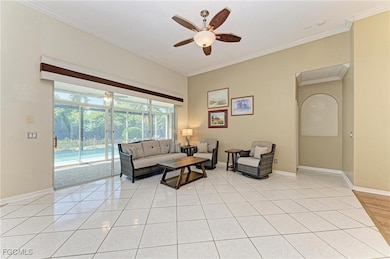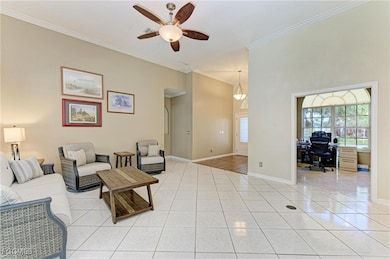26211 Feathersound Dr Punta Gorda, FL 33955
South Punta Gorda NeighborhoodEstimated payment $3,429/month
Highlights
- Golf Course Community
- Concrete Pool
- View of Trees or Woods
- Fitness Center
- Gated Community
- Clubhouse
About This Home
Located in the gated community of Seminole Lakes, home to the Seminole Lakes Golf & Country Club, this 3-bedroom, 2-bath pool home offers both lifestyle and convenience. Features include a new roof (2025), new panoramic pool cage (2025), resurfaced pool with new tile & heater (2024), tankless water heater (2020), and HVAC (2020). The open floor plan includes a modern kitchen with granite counters, stainless steel appliances, and breakfast nook overlooking the pool. The split-bedroom layout provides privacy with a large primary suite featuring dual walk-in closets and lanai access. Additional highlights: flexible office/dining space, two-car garage and laundry-room with washer/dryer/utility sink. Just five miles from historic downtown Punta Gorda and Charlotte Harbor, Seminole Lakes offers a rare blend of convenience, natural beauty, and resort-style amenities. With low monthly dues covering lawn care, a 24-hour staffed gate, and a heated community pool, fitness center and sports courts. life here is easy and enjoyable. Residents may also take advantage of the optional, semi-private 18-hole executive golf course-all surrounded by eight sparkling lakes and lush tropical landscaping.
Home Details
Home Type
- Single Family
Est. Annual Taxes
- $3,723
Year Built
- Built in 2001
Lot Details
- 8,276 Sq Ft Lot
- Lot Dimensions are 79 x 102 x 80 x 102
- West Facing Home
- Rectangular Lot
- Sprinkler System
HOA Fees
- $228 Monthly HOA Fees
Parking
- 2 Car Attached Garage
- Garage Door Opener
Home Design
- Florida Architecture
- Tile Roof
- Stucco
Interior Spaces
- 2,227 Sq Ft Home
- 1-Story Property
- Built-In Features
- Ceiling Fan
- Shutters
- Casement Windows
- Formal Dining Room
- Heated Sun or Florida Room
- Screened Porch
- Tile Flooring
- Views of Woods
- Fire and Smoke Detector
Kitchen
- Breakfast Area or Nook
- Eat-In Kitchen
- Electric Cooktop
- Ice Maker
- Dishwasher
- Disposal
Bedrooms and Bathrooms
- 3 Bedrooms
- Split Bedroom Floorplan
- Walk-In Closet
- 2 Full Bathrooms
- Bathtub
- Separate Shower
Laundry
- Laundry Room
- Washer and Dryer Hookup
Pool
- Concrete Pool
- Heated In Ground Pool
- Screen Enclosure
Outdoor Features
- Screened Patio
Utilities
- Central Heating and Cooling System
- Heat Pump System
- Tankless Water Heater
- High Speed Internet
- Cable TV Available
Listing and Financial Details
- Legal Lot and Block 56 / H
- Assessor Parcel Number 412328354015
Community Details
Overview
- Association fees include legal/accounting, road maintenance, trash
- Association Phone (941) 575-6764
- Seminole Subdivision
Amenities
- Restaurant
- Clubhouse
Recreation
- Golf Course Community
- Tennis Courts
- Fitness Center
- Community Pool
Security
- Gated Community
Map
Home Values in the Area
Average Home Value in this Area
Tax History
| Year | Tax Paid | Tax Assessment Tax Assessment Total Assessment is a certain percentage of the fair market value that is determined by local assessors to be the total taxable value of land and additions on the property. | Land | Improvement |
|---|---|---|---|---|
| 2025 | $3,723 | $275,671 | -- | -- |
| 2024 | $3,656 | $267,902 | -- | -- |
| 2023 | $3,656 | $260,099 | $0 | $0 |
| 2022 | $3,626 | $252,523 | $0 | $0 |
| 2021 | $3,596 | $245,168 | $0 | $0 |
| 2020 | $3,462 | $241,783 | $0 | $0 |
| 2019 | $3,432 | $237,551 | $0 | $0 |
| 2018 | $3,081 | $228,395 | $0 | $0 |
| 2017 | $3,056 | $223,697 | $0 | $0 |
| 2016 | $3,047 | $219,096 | $0 | $0 |
| 2015 | $3,079 | $217,573 | $0 | $0 |
| 2014 | $3,081 | $215,846 | $0 | $0 |
Property History
| Date | Event | Price | List to Sale | Price per Sq Ft |
|---|---|---|---|---|
| 11/17/2025 11/17/25 | Price Changed | $549,000 | -1.8% | $247 / Sq Ft |
| 09/03/2025 09/03/25 | For Sale | $559,000 | -- | $251 / Sq Ft |
Purchase History
| Date | Type | Sale Price | Title Company |
|---|---|---|---|
| Interfamily Deed Transfer | -- | Attorney | |
| Interfamily Deed Transfer | -- | Attorney | |
| Warranty Deed | $230,300 | -- |
Mortgage History
| Date | Status | Loan Amount | Loan Type |
|---|---|---|---|
| Open | $184,200 | No Value Available |
Source: Florida Gulf Coast Multiple Listing Service
MLS Number: 2025008659
APN: 412328354015
- 26238 Feathersound Dr
- 26165 Feathersound Dr
- 26268 Feathersound Dr
- 7334 N Tulip Tree
- 26289 Feathersound Dr
- 26089 Seminole Lakes Blvd
- 7325 N Seagrape Rd
- 7363 N Moss Rose
- 800 Royal Poinciana
- 7353 N Seagrape Rd
- 592 Royal Poinciana
- 10488 Princess Ct
- 10494 Princess Ct
- 26138 Stillwater Cir
- 7423 S Moss Rose
- 7417 S Seagrape Rd
- 26247 Stillwater Cir
- 7505 Carissa
- 7443 S Seagrape Rd
- 7310 Satsuma Dr
- 538 W Cashew
- 26162 Stillwater Cir
- 449 Royal Poinciana
- 449 Royal Poinciana Unit 221
- 7537 Viburnum
- 376 Portofino Dr
- 9516 Turtle Grass Cir
- 3832 Tripoli Blvd Unit 46
- 3800 Tripoli Blvd Unit 35
- 26120 Jones Loop Rd
- 3725 Albacete Cir Unit 90
- 3701 Albacete Cir Unit 98
- 3836 Paola Dr
- 566 Port Bendres Dr
- 3500 Mondovi Ct Unit 321
- 3500 Mondovi Ct Unit 811
- 3507 Marsala Ct
- 11795 Cloverly Ln
- 67 Windmill Blvd Unit 212O
- 61 Windmill Blvd
