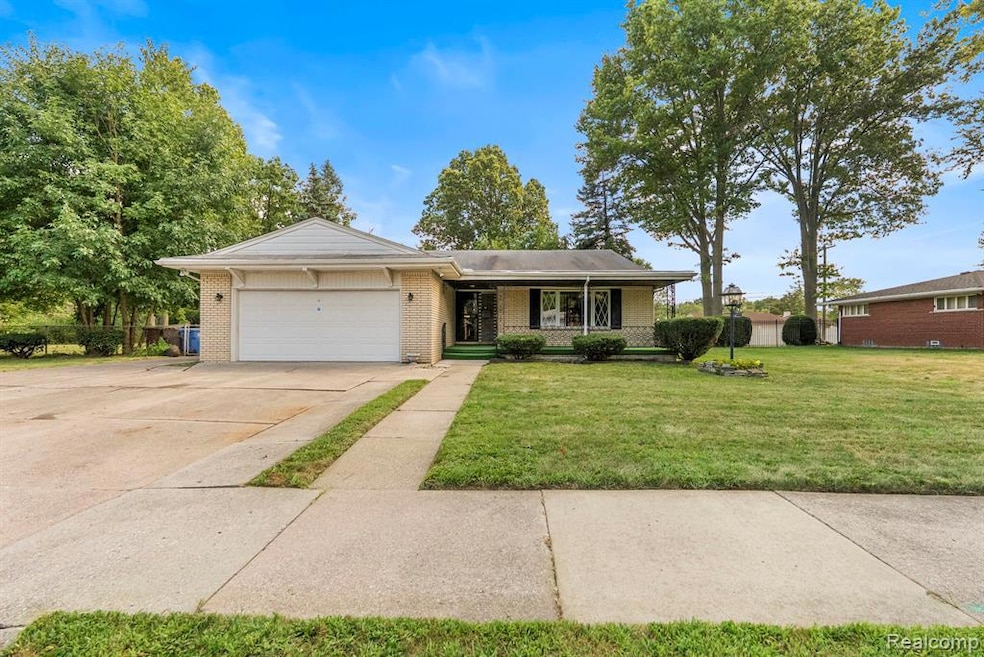
$180,000
- 6 Beds
- 4 Baths
- 2,432 Sq Ft
- 26202 Colgate St
- Inkster, MI
This beautifully updated, move-in ready home features 6 spacious bedrooms and 4 modern bathrooms. The large living room offers a welcoming space for family and guests, while the additional family room at the back provides extra living area. The sizable backyard is perfect for outdoor activities. With updated bathrooms and plenty of room to grow, this home is ideal for large families or those
Moe Kassem EXP Realty Main






