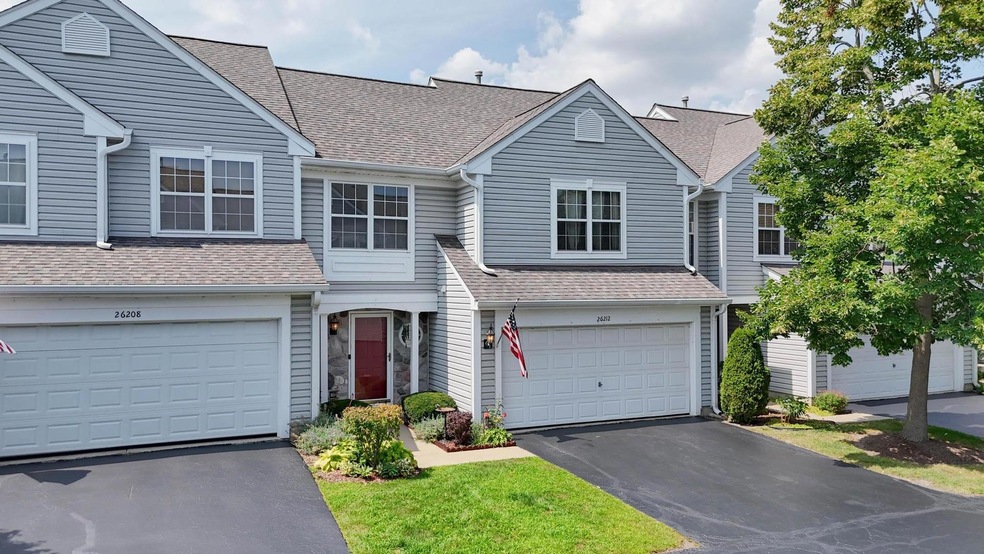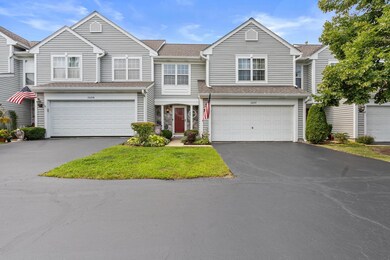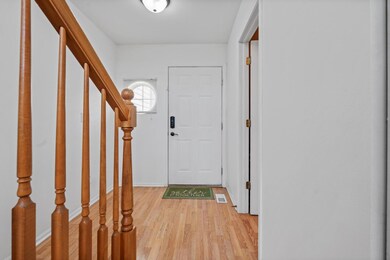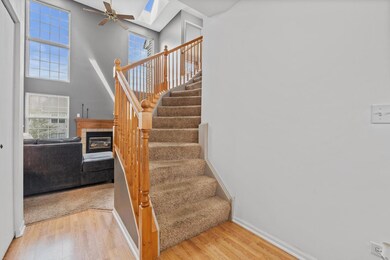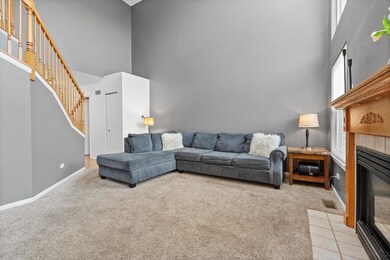
26212 W Vista Ct Unit 113 Ingleside, IL 60041
Wooster Lake NeighborhoodHighlights
- Vaulted Ceiling
- 2 Car Attached Garage
- Storage
- Skylights
- Dry Bar
- Forced Air Heating and Cooling System
About This Home
As of September 2024Townhouse with lake rights in Tanneron Bay! Ready to move-in 3 bedroom, 2.1 bathroom, 2 car attached garage with finished basement. Right when you walk in, you'll love the dramatic tall ceilings and skylights that lead you to the beautiful living room that has an inviting fireplace with tons of natural light. There's a half bath (powder room) located conveniently on the main floor, along with a nice eat in kitchen. Upstairs you have all 3 bedrooms with a stackable washer and dryer. The primary bedroom is spacious with a nice walk-in closet and has a jack and jill style bathroom big enough for double sinks, whirlpool soaker tub and a shower. There is a deck off of the kitchen and patio off of the basement family room for great flow and entertaining. A short walk down the path will lead you to Wooster Lake, parks, play area, beaches and rentable private boat slips. Please note, no rentals allowed in this community.
Last Agent to Sell the Property
Coldwell Banker Real Estate Group License #475177018 Listed on: 08/29/2024

Townhouse Details
Home Type
- Townhome
Year Built
- Built in 1998
HOA Fees
- $331 Monthly HOA Fees
Parking
- 2 Car Attached Garage
- Garage Transmitter
- Garage Door Opener
- Driveway
- Parking Included in Price
Home Design
- Vinyl Siding
Interior Spaces
- 1,816 Sq Ft Home
- 2-Story Property
- Dry Bar
- Vaulted Ceiling
- Skylights
- Storage
- Laundry on upper level
- Laminate Flooring
Bedrooms and Bathrooms
- 3 Bedrooms
- 3 Potential Bedrooms
Finished Basement
- Walk-Out Basement
- Basement Fills Entire Space Under The House
- Finished Basement Bathroom
Schools
- Big Hollow Elementary School
- Big Hollow Middle School
- Grant Community High School
Utilities
- Forced Air Heating and Cooling System
- Heating System Uses Natural Gas
- Community Well
Listing and Financial Details
- Homeowner Tax Exemptions
- Other Tax Exemptions
Community Details
Overview
- Association fees include water, exterior maintenance, lawn care, scavenger, snow removal, lake rights
- 6 Units
- Linda Potas Association, Phone Number (815) 814-7088
- Property managed by Complete Management Solutions
Pet Policy
- Pets up to 50 lbs
- Dogs and Cats Allowed
Ownership History
Purchase Details
Home Financials for this Owner
Home Financials are based on the most recent Mortgage that was taken out on this home.Purchase Details
Purchase Details
Home Financials for this Owner
Home Financials are based on the most recent Mortgage that was taken out on this home.Purchase Details
Home Financials for this Owner
Home Financials are based on the most recent Mortgage that was taken out on this home.Purchase Details
Home Financials for this Owner
Home Financials are based on the most recent Mortgage that was taken out on this home.Purchase Details
Home Financials for this Owner
Home Financials are based on the most recent Mortgage that was taken out on this home.Similar Homes in the area
Home Values in the Area
Average Home Value in this Area
Purchase History
| Date | Type | Sale Price | Title Company |
|---|---|---|---|
| Warranty Deed | $257,500 | None Listed On Document | |
| Interfamily Deed Transfer | -- | None Available | |
| Warranty Deed | $162,500 | Precision Title Company | |
| Interfamily Deed Transfer | -- | Title 365 | |
| Warranty Deed | $123,500 | None Available | |
| Warranty Deed | $155,000 | -- |
Mortgage History
| Date | Status | Loan Amount | Loan Type |
|---|---|---|---|
| Open | $231,750 | New Conventional | |
| Previous Owner | $87,500 | New Conventional | |
| Previous Owner | $112,667 | New Conventional | |
| Previous Owner | $117,325 | New Conventional | |
| Previous Owner | $55,000 | Credit Line Revolving | |
| Previous Owner | $98,000 | Unknown | |
| Previous Owner | $100,000 | Balloon |
Property History
| Date | Event | Price | Change | Sq Ft Price |
|---|---|---|---|---|
| 09/25/2024 09/25/24 | Sold | $257,500 | +3.4% | $142 / Sq Ft |
| 08/31/2024 08/31/24 | Pending | -- | -- | -- |
| 08/29/2024 08/29/24 | For Sale | $249,000 | +53.2% | $137 / Sq Ft |
| 08/10/2018 08/10/18 | Sold | $162,500 | -1.5% | $87 / Sq Ft |
| 07/01/2018 07/01/18 | Pending | -- | -- | -- |
| 06/29/2018 06/29/18 | Price Changed | $164,900 | -2.9% | $88 / Sq Ft |
| 06/06/2018 06/06/18 | For Sale | $169,900 | +37.6% | $91 / Sq Ft |
| 11/14/2013 11/14/13 | Sold | $123,500 | -8.5% | $66 / Sq Ft |
| 09/30/2013 09/30/13 | Pending | -- | -- | -- |
| 02/17/2013 02/17/13 | Price Changed | $134,900 | -8.5% | $72 / Sq Ft |
| 12/10/2012 12/10/12 | For Sale | $147,400 | -- | $79 / Sq Ft |
Tax History Compared to Growth
Tax History
| Year | Tax Paid | Tax Assessment Tax Assessment Total Assessment is a certain percentage of the fair market value that is determined by local assessors to be the total taxable value of land and additions on the property. | Land | Improvement |
|---|---|---|---|---|
| 2024 | -- | $81,280 | $10,852 | $70,428 |
| 2023 | -- | $64,164 | $10,223 | $53,941 |
| 2022 | $0 | $60,284 | $7,506 | $52,778 |
| 2021 | $3,242 | $56,823 | $7,075 | $49,748 |
| 2020 | $4,355 | $53,484 | $6,974 | $46,510 |
| 2019 | $4,195 | $51,289 | $6,688 | $44,601 |
| 2018 | $4,872 | $53,109 | $7,942 | $45,167 |
| 2017 | $4,766 | $49,089 | $7,341 | $41,748 |
| 2016 | $4,857 | $44,896 | $6,714 | $38,182 |
| 2015 | $4,711 | $41,896 | $6,265 | $35,631 |
| 2014 | $4,371 | $38,584 | $5,983 | $32,601 |
| 2012 | $3,824 | $38,789 | $6,234 | $32,555 |
Agents Affiliated with this Home
-

Seller's Agent in 2024
Jane Brennan
Coldwell Banker Real Estate Group
(847) 877-3393
1 in this area
51 Total Sales
-

Buyer's Agent in 2024
Kim Alden
Compass
(847) 254-5757
4 in this area
1,491 Total Sales
-

Seller's Agent in 2018
Michelle Nunez
Baird Warner
(847) 400-6718
248 Total Sales
-

Seller Co-Listing Agent in 2018
Frankie Nunez
Baird Warner
(847) 404-8559
189 Total Sales
-
B
Buyer's Agent in 2018
Bryan Shaughnessy
Realty World Tiffany R.E.
(847) 875-4246
89 Total Sales
-

Seller's Agent in 2013
Matthew Lawrence
1st Class Real Estate - All Pro
(224) 385-0816
3 in this area
232 Total Sales
Map
Source: Midwest Real Estate Data (MRED)
MLS Number: 12150588
APN: 05-23-207-052
- 26283 W Vista Ct Unit 74
- 34694 N Lakeside Dr Unit 23
- 26158 W Reed St
- 26297 W Larkin Ln
- 26276 W Larkin Ln
- 35063 N Emerald Shores Ct
- 35025 N Ingleside Dr
- 34410 N Barberry Ct Unit 30159
- 35080 N Ellen Dr
- 34382 N Goldenrod Ct Unit 26139
- 34325 N Barberry Rd Unit 633
- 34382 N Aster Ct Unit 22124
- 35107 N Rosewood Ave
- 26645 W Oakwood Ave
- 452 Blue Springs Dr Unit 722
- 454 Blue Springs Dr Unit 721
- 2467 W Autumn Dr Unit 2
- 34113 N Primrose Ct
- 26901 W Burkhart Ln
- 35105 N Ingleside Dr
