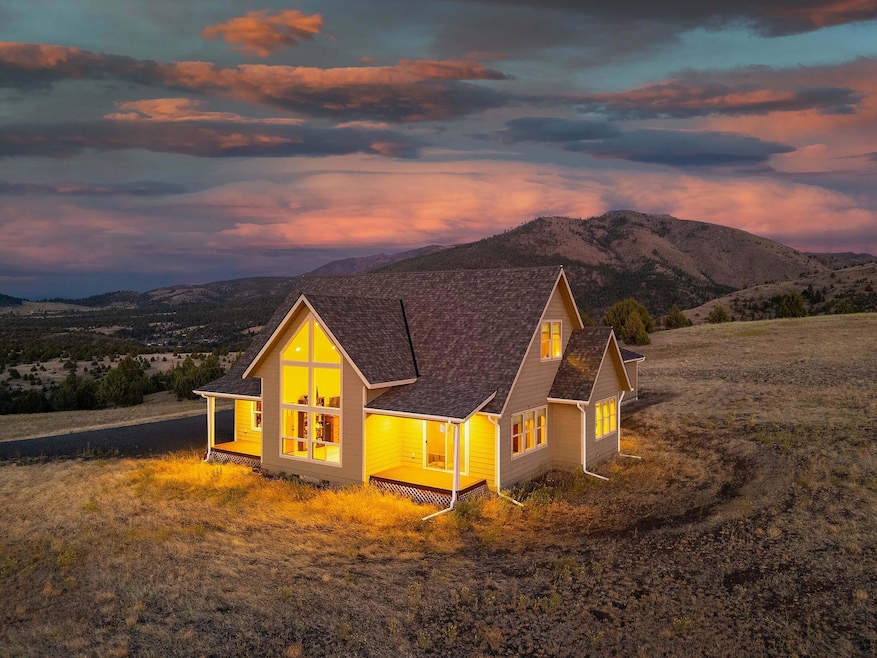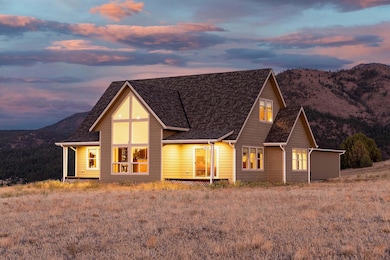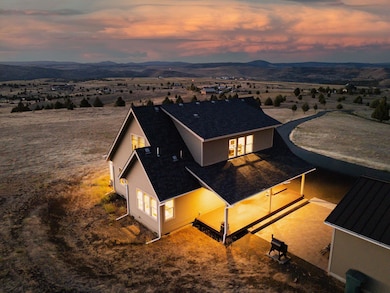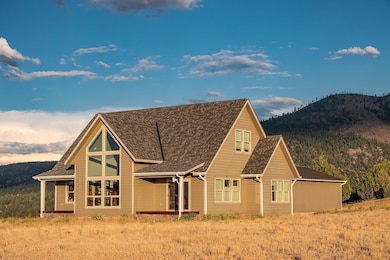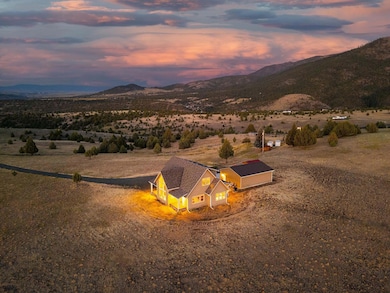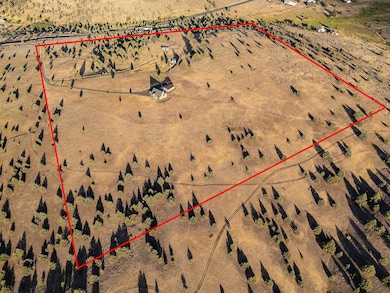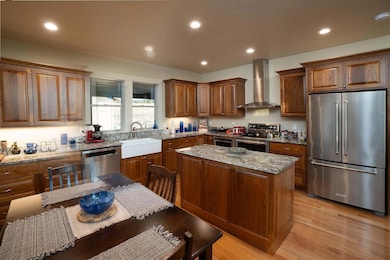26216 W Bench Rd John Day, OR 97845
Estimated payment $4,483/month
Highlights
- Horse Property
- 40 Acre Lot
- Mountain View
- RV Access or Parking
- Open Floorplan
- Deck
About This Home
Experience peaceful living on 40 acres above John Day with sweeping 360 views from this beautifully crafted 3 bed, 3 bath, 2,259 sq ft custom home. Built in 2018 with high-end finishes throughout. The home showcases vaulted/ 9' ceilings, striking floor to ceiling windows, & solid oak flooring. Spacious main level features gourmet kitchen w/granite counters, Lg prep Island, eating bar, pantry, & walnut cabinetry. The primary suite includes a walk-in closet, claw foot tub, & walk-in shower. Also on main floor: second bedroom, additional bath, laundry room, & access to a covered Trex deck & paver patio—perfect for entertaining. Upstairs offers a large loft/office, third bedroom, full bath, bonus storage & a sleeping/play area tucked in the stairway. Property includes a finished insulated & heated 26x36 shop, private well, minimal animal setup, partial fencing. Potential second home site adds future flexibility. A blend of luxury, privacy, and scenic beauty!
Listing Agent
Coldwell Banker Bain Brokerage Email: Mary.doyle@cbrealty.com License #200408269 Listed on: 08/05/2025

Home Details
Home Type
- Single Family
Est. Annual Taxes
- $4,526
Year Built
- Built in 2018
Lot Details
- 40 Acre Lot
- Property fronts an easement
- Fenced
- Sloped Lot
- Property is zoned RR5 -Ac, RR5 -Ac
Parking
- 2 Car Detached Garage
- Heated Garage
- Gravel Driveway
- RV Access or Parking
Property Views
- Mountain
- Territorial
Home Design
- Northwest Architecture
- Stem Wall Foundation
- Frame Construction
- Composition Roof
Interior Spaces
- 2,259 Sq Ft Home
- 2-Story Property
- Open Floorplan
- Vaulted Ceiling
- Double Pane Windows
- Vinyl Clad Windows
- Living Room
- Loft
- Laundry Room
Kitchen
- Eat-In Kitchen
- Oven
- Range with Range Hood
- Microwave
- Dishwasher
- Granite Countertops
- Disposal
Flooring
- Wood
- Carpet
- Vinyl
Bedrooms and Bathrooms
- 3 Bedrooms
- Primary Bedroom on Main
- Walk-In Closet
- 3 Full Bathrooms
- Double Vanity
- Bathtub with Shower
Home Security
- Carbon Monoxide Detectors
- Fire and Smoke Detector
Outdoor Features
- Horse Property
- Deck
- Covered Patio or Porch
Schools
- Humbolt Elementary School
- Grant Union Jr/Sr High School
Utilities
- Forced Air Zoned Heating and Cooling System
- Heat Pump System
- Private Water Source
- Well
- Water Heater
- Water Purifier
- Septic Tank
- Leach Field
Community Details
- No Home Owners Association
Listing and Financial Details
- Exclusions: Washer & Dryer
- Assessor Parcel Number 1975
Map
Home Values in the Area
Average Home Value in this Area
Tax History
| Year | Tax Paid | Tax Assessment Tax Assessment Total Assessment is a certain percentage of the fair market value that is determined by local assessors to be the total taxable value of land and additions on the property. | Land | Improvement |
|---|---|---|---|---|
| 2024 | $4,526 | $358,753 | $120,569 | $238,184 |
| 2023 | $4,438 | $348,304 | $117,059 | $231,245 |
| 2022 | $4,313 | $338,160 | $112,257 | $225,903 |
| 2021 | $4,177 | $328,311 | $109,405 | $218,906 |
| 2020 | $4,142 | $296,626 | $106,958 | $189,668 |
| 2019 | $2,359 | $168,154 | $102,567 | $65,587 |
| 2018 | $1,404 | $100,067 | $99,579 | $488 |
| 2017 | $1,383 | $98,101 | $96,679 | $1,422 |
| 2016 | $1,346 | $95,244 | $93,161 | $2,083 |
| 2015 | $1,269 | $89,777 | $87,816 | $1,961 |
| 2014 | $1,269 | $89,777 | $87,816 | $1,961 |
| 2013 | $1,180 | $87,163 | $85,203 | $1,960 |
Property History
| Date | Event | Price | List to Sale | Price per Sq Ft |
|---|---|---|---|---|
| 08/05/2025 08/05/25 | For Sale | $779,000 | -- | $345 / Sq Ft |
Purchase History
| Date | Type | Sale Price | Title Company |
|---|---|---|---|
| Quit Claim Deed | -- | None Listed On Document | |
| Warranty Deed | $42,500 | None Available |
Source: Oregon Datashare
MLS Number: 220207094
APN: 13S3134104
- 26113 W Bench Rd
- 27028 Adam Rd
- 0 Adam Rd Unit 201410621
- 0 Adam Rd Unit 14393351
- 1500 Elk View Dr
- 2709 Elk View Dr
- 265 Elk View Dr
- 216 Elkview Dr
- 204 Adam Dr
- 2700 Elkview Dr
- 217 Elkview Dr
- 0 Elkview Dr Unit 22158071
- 0 Elkview Dr Unit 24255395
- 0 Elkview Dr Unit 195119069
- 0 Elkview Dr Unit 362870233
- 0 Elkview Dr Unit 24441871
- 0 Industrial Park Unit 24683015
- 206 S Washington St
- 107 Rebel Hill Rd
- 26513 Nelson Rd
