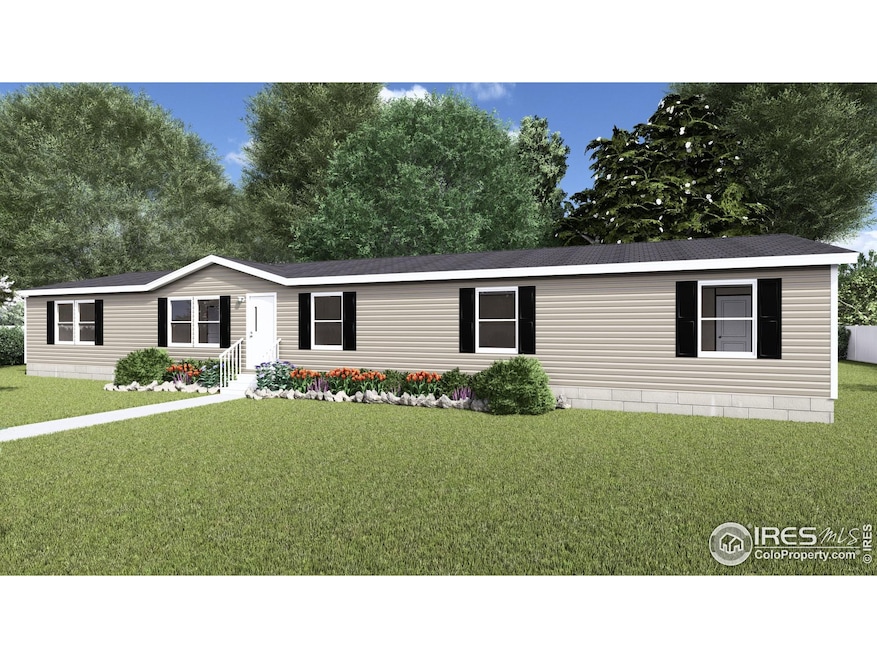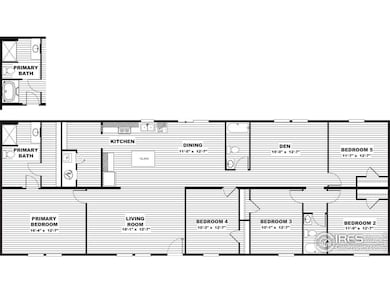26219 Country Road 89 Orchard, CO 80649
Estimated payment $3,298/month
Highlights
- Horses Allowed On Property
- 41.34 Acre Lot
- Luxury Vinyl Tile Flooring
- New Construction
- No HOA
- Forced Air Heating and Cooling System
About This Home
Enjoy peaceful country living with this brand-new 5-bedroom, 3-bathroom home situated on approximately 36 wide-open acres in Briggsdale, Colorado. Offering 2,001 sqft. of thoughtfully designed living space, this never-lived-in home features a spacious open floor plan, a bright modern kitchen, and stylish finishes throughout. The property features a brand-new well and septic system, along with ample space for animals, gardening, or simply relaxing and taking in the sweeping Colorado views. With generous space and the potential for a second home site, this property provides exceptional versatility-ideal for multi-generational living, adding a guest home, or future expansion. If you're seeking privacy, room to grow, and the charm of quiet rural living combined with the comfort of a brand-new home, this Briggsdale property is one you won't want to miss.
Home Details
Home Type
- Single Family
Year Built
- Built in 2025 | New Construction
Lot Details
- 41.34 Acre Lot
- Partially Fenced Property
- Property is zoned R1
Home Design
- Wood Frame Construction
- Composition Roof
Interior Spaces
- 2,001 Sq Ft Home
- 1-Story Property
- Window Treatments
- Family Room
Kitchen
- Gas Oven or Range
- Dishwasher
Flooring
- Luxury Vinyl Tile
- Vinyl
Bedrooms and Bathrooms
- 5 Bedrooms
- 3 Full Bathrooms
Utilities
- Forced Air Heating and Cooling System
- Propane
- Septic System
Additional Features
- Mineral Rights Excluded
- Horses Allowed On Property
Community Details
- No Home Owners Association
Map
Home Values in the Area
Average Home Value in this Area
Property History
| Date | Event | Price | List to Sale | Price per Sq Ft |
|---|---|---|---|---|
| 11/15/2025 11/15/25 | For Sale | $525,000 | -- | $262 / Sq Ft |
Source: IRES MLS
MLS Number: 1047511
- 26345 County Road 89
- 0
- 32208 County Road 89
- 0 0 County Road 2 Lot 2
- 0 0 County Road 2 Lot 1b
- 43820 U S 34
- 22831 Grand Ave
- 22872 Washington Ave
- 1856 Highway 144
- 44502 Weld County Road 68
- 160 Kiowa Rd
- 213 Kiowa Rd
- 0 Cr 70
- 4295 County Road Z 5
- 0 Weld County Road 93 Unit Tract 2
- 0 Weld County Road 93 Unit Tract 1 1016782
- 0 Weld County Road 93 Unit Tract 3 1016784
- 34201 County Road 83
- 34211 County Road 83
- 34231 County Road 83
- 407 Corona Ave Unit C
- 107 Park View Ct Unit D
- 2123 Wedgewood Dr
- 2133 Wedgewood Ct Unit Bedroom #3
- 313 Ash Ct
- 312 9th St Unit A
- 312 9th St Unit B
- 509 18th St
- 506 16th St
- 1758 6th Ave
- 1735 6th Ave
- 717 39th St Unit B
- 1315 6th Ave
- 708 22nd St
- 720 21st St Unit 720 21st Street
- 720 21st St
- 1515 7th Ave
- 1540 8th Ave
- 2105 8th Ave Unit 2105 Unit B
- 1100 8th Ave


