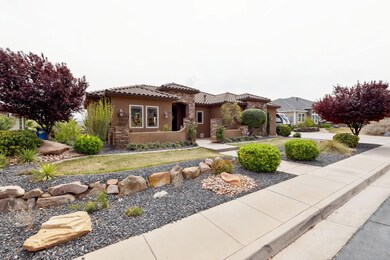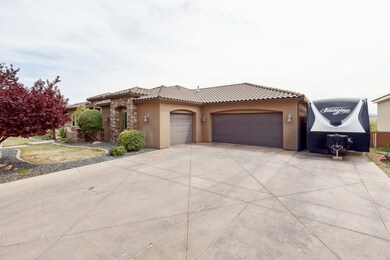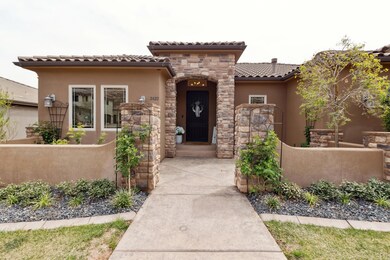
2622 E Rasmussen Dr Saint George, UT 84790
Highlights
- RV Access or Parking
- 1 Fireplace
- Attached Garage
- Crimson View Elementary School Rated A-
- No HOA
- Central Air
About This Home
As of May 2025Exceptional Custom Home in Serenity Hills - Walk-Out Basement & Stunning Views with Massive Garage Discover this beautifully updated custom home in the sought-after Serenity Hills neighborhood. Featuring a spacious walk-out basement, this 6-bedroom (4 with walk-in closets) PLUS a bonus room home offers ample space for comfortable living. With 3.5 bathrooms, a cozy living room with a gas fireplace, and a downstairs family room, there's room for everyone to relax. 9 foot ceilings throughout. Enjoy modern upgrades throughout, including fresh paint, new flooring, stylish fixtures, and an updated kitchen with high-end appliances. Smart features like Nest thermostats, central vacuum, and an in-line sprinkler fertilizer system add convenience. Plus, washer/dryer hookups on both floors (gas or or electric) make laundry a breeze. Master and den/office on main floor, all other bedrooms in basement. Outside, the backyard is a private retreat, complete with a firepit, mature trees and bushes, an in-ground trampoline, and a basketball hoop-perfect for relaxation and entertaining. The massive 3-car garage with overhead storage, additional 1-car garage, RV pad, and large driveway provide plenty of parking and storage. Perched atop the hill, this home offers breathtaking views and the perfect blend of comfort, style, and functionality. Don't miss this incredible opportunity!
Last Agent to Sell the Property
Jupidoor LLC License #7941538-PB Listed on: 04/08/2025

Home Details
Home Type
- Single Family
Est. Annual Taxes
- $2,921
Year Built
- Built in 2008
Lot Details
- 10,019 Sq Ft Lot
Parking
- Attached Garage
- RV Access or Parking
Home Design
- Tile Roof
- Stucco Exterior
- Stone Exterior Construction
Interior Spaces
- 3,708 Sq Ft Home
- 1-Story Property
- 1 Fireplace
- Basement Fills Entire Space Under The House
Bedrooms and Bathrooms
- 6 Bedrooms
- 4 Bathrooms
Schools
- Crimson View Elementary School
- Crimson Cliffs Middle School
- Crimson Cliffs High School
Utilities
- Central Air
- Heating System Uses Natural Gas
Community Details
- No Home Owners Association
- Serenity Hills Subdivision
Listing and Financial Details
- Assessor Parcel Number SG-SRYH-86
Ownership History
Purchase Details
Home Financials for this Owner
Home Financials are based on the most recent Mortgage that was taken out on this home.Purchase Details
Home Financials for this Owner
Home Financials are based on the most recent Mortgage that was taken out on this home.Purchase Details
Home Financials for this Owner
Home Financials are based on the most recent Mortgage that was taken out on this home.Purchase Details
Home Financials for this Owner
Home Financials are based on the most recent Mortgage that was taken out on this home.Purchase Details
Home Financials for this Owner
Home Financials are based on the most recent Mortgage that was taken out on this home.Similar Homes in the area
Home Values in the Area
Average Home Value in this Area
Purchase History
| Date | Type | Sale Price | Title Company |
|---|---|---|---|
| Warranty Deed | -- | Gt Title Services | |
| Warranty Deed | -- | Rampart Title Ins Agency | |
| Warranty Deed | -- | Southern Utah Title Co | |
| Interfamily Deed Transfer | -- | None Available | |
| Corporate Deed | -- | Southern Utah Title Co |
Mortgage History
| Date | Status | Loan Amount | Loan Type |
|---|---|---|---|
| Open | $688,000 | New Conventional | |
| Previous Owner | $93,000 | Credit Line Revolving | |
| Previous Owner | $29,000 | New Conventional | |
| Previous Owner | $93,000 | Credit Line Revolving | |
| Previous Owner | $508,250 | New Conventional | |
| Previous Owner | $352,000 | New Conventional | |
| Previous Owner | $330,965 | No Value Available | |
| Previous Owner | $330,965 | New Conventional | |
| Previous Owner | $45,000 | Seller Take Back |
Property History
| Date | Event | Price | Change | Sq Ft Price |
|---|---|---|---|---|
| 05/19/2025 05/19/25 | Sold | -- | -- | -- |
| 04/18/2025 04/18/25 | Pending | -- | -- | -- |
| 04/08/2025 04/08/25 | For Sale | $879,000 | +89.0% | $237 / Sq Ft |
| 07/31/2018 07/31/18 | Sold | -- | -- | -- |
| 06/28/2018 06/28/18 | Pending | -- | -- | -- |
| 05/22/2018 05/22/18 | For Sale | $465,000 | -- | $125 / Sq Ft |
Tax History Compared to Growth
Tax History
| Year | Tax Paid | Tax Assessment Tax Assessment Total Assessment is a certain percentage of the fair market value that is determined by local assessors to be the total taxable value of land and additions on the property. | Land | Improvement |
|---|---|---|---|---|
| 2025 | $2,921 | $440,880 | $123,750 | $317,130 |
| 2023 | $2,978 | $444,895 | $118,250 | $326,645 |
| 2022 | $2,936 | $412,555 | $96,250 | $316,305 |
| 2021 | $2,586 | $541,800 | $125,000 | $416,800 |
| 2020 | $2,309 | $455,600 | $100,000 | $355,600 |
| 2019 | $2,179 | $420,100 | $100,000 | $320,100 |
| 2018 | $2,077 | $206,745 | $0 | $0 |
| 2017 | $2,120 | $204,875 | $0 | $0 |
| 2016 | $2,231 | $199,430 | $0 | $0 |
| 2015 | $2,278 | $195,360 | $0 | $0 |
| 2014 | $2,083 | $179,795 | $0 | $0 |
Agents Affiliated with this Home
-

Seller's Agent in 2025
Michael Heslop
Jupidoor LLC
(801) 864-3449
432 Total Sales
-
K
Buyer's Agent in 2025
KAYDEE SMITH
REAL PROPERTY BROKERAGE LLC
(435) 229-3610
65 Total Sales
-
J
Seller's Agent in 2018
June Foucault
Century 21 Everest (Iron)
-
N
Seller Co-Listing Agent in 2018
Non Member
Non MLS Office
Map
Source: Washington County Board of REALTORS®
MLS Number: 25-260128
APN: 0792162
- 1991 S 2620 Cir E
- 2596 E Flint St
- 1752 S 2760 E
- 2473 E Cobalt Dr
- 2525 E 2150 S
- 2513 Sandatlas Cir
- 1640 S Agate Cir
- 2523 E Marble Dr
- 1846 S 2940 St E
- 2926 Rasmussen Dr
- 2752 E Siltstone Dr
- 2968 E 1930 S
- 1526 Shale Dr
- 2391 E 2220 S
- 0 Gneiss Dr Unit 25-258223
- 0 Gneiss Dr Unit 25-258152
- 0 Gneiss Dr Unit 25-258150
- 2869 E Diamond Ridge Dr
- 0 E 2220 S Unit 25-263410
- 2789 E Siltstone Dr






