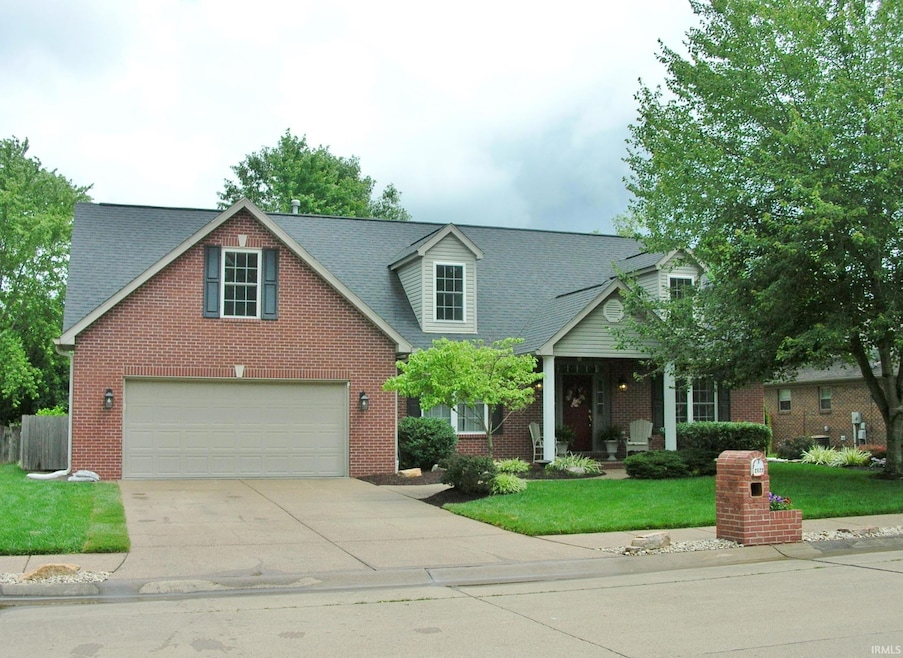2622 Oak Trail Dr Newburgh, IN 47630
Estimated payment $2,541/month
Highlights
- Primary Bedroom Suite
- Cape Cod Architecture
- Solid Surface Countertops
- John H. Castle Elementary School Rated A-
- Mud Room
- Workshop
About This Home
DESIRABLE NEWBURGH LOCATION...MOVE-IN CONDITION...Over 3200 Sq Ft 4-Bedroom & 2.5 Bath Home Near All Castle Schools and Shopping...All The Rooms are Oversized...The Yard is Large and the Landscaping is Outstanding...The Kitchen Features Lots of Cabinets, Pantry, Center Island, Planning Desk, Newer Kitchen Aid Appliances and Solid Surface Counters...The High Efficiency HVAC System is Only 2-Years Old...The Huge Master Suite has A Double Vanity, Whirlpool Tub, Separate Shower and Large Walk-In Closet...The HUGH Bonus Room/4th Bedroom Measures (30' x 22")...There is Crown Molding and Chair Rail...All the Bedrooms have Walk-in Closets...The Large Garage Also has an Offset Workshop Area (15' x 8')...There is Even a Mud Room Area...2-10 Supreme Home Warranty in Place...Don't Miss Seeing This One!!
Home Details
Home Type
- Single Family
Est. Annual Taxes
- $2,689
Year Built
- Built in 2001
Lot Details
- 0.25 Acre Lot
- Lot Dimensions are 86 x 125
- Privacy Fence
- Wood Fence
- Landscaped
- Level Lot
Parking
- 2.5 Car Attached Garage
- Garage Door Opener
- Driveway
- Off-Street Parking
Home Design
- Cape Cod Architecture
- Traditional Architecture
- Brick Exterior Construction
- Composite Building Materials
- Vinyl Construction Material
Interior Spaces
- 3,253 Sq Ft Home
- 1.5-Story Property
- Built-In Features
- Crown Molding
- Ceiling Fan
- Gas Log Fireplace
- Mud Room
- Entrance Foyer
- Formal Dining Room
- Workshop
- Utility Room in Garage
- Laundry on main level
- Crawl Space
- Fire and Smoke Detector
Kitchen
- Eat-In Kitchen
- Breakfast Bar
- Kitchen Island
- Solid Surface Countertops
- Disposal
Flooring
- Carpet
- Ceramic Tile
Bedrooms and Bathrooms
- 4 Bedrooms
- Primary Bedroom Suite
- Double Vanity
- Soaking Tub
- Bathtub With Separate Shower Stall
- Garden Bath
Schools
- Castle Elementary School
- Castle North Middle School
- Castle High School
Utilities
- Forced Air Heating and Cooling System
- Heating System Uses Gas
- Cable TV Available
Additional Features
- Energy-Efficient HVAC
- Patio
- Suburban Location
Community Details
- Oak Grove / Oakgrove Subdivision
Listing and Financial Details
- Home warranty included in the sale of the property
- Assessor Parcel Number 87-12-13-303-167.000-019
- Seller Concessions Not Offered
Map
Home Values in the Area
Average Home Value in this Area
Tax History
| Year | Tax Paid | Tax Assessment Tax Assessment Total Assessment is a certain percentage of the fair market value that is determined by local assessors to be the total taxable value of land and additions on the property. | Land | Improvement |
|---|---|---|---|---|
| 2024 | $2,689 | $348,000 | $54,500 | $293,500 |
| 2023 | $2,709 | $350,400 | $37,500 | $312,900 |
| 2022 | $2,736 | $332,500 | $37,500 | $295,000 |
| 2021 | $2,312 | $269,700 | $29,700 | $240,000 |
| 2020 | $2,222 | $249,700 | $27,700 | $222,000 |
| 2019 | $2,253 | $248,800 | $27,700 | $221,100 |
| 2018 | $2,036 | $236,700 | $27,700 | $209,000 |
| 2017 | $1,975 | $231,900 | $27,700 | $204,200 |
| 2016 | $1,814 | $217,300 | $27,700 | $189,600 |
| 2014 | $1,740 | $220,700 | $28,700 | $192,000 |
| 2013 | $1,685 | $219,100 | $28,700 | $190,400 |
Property History
| Date | Event | Price | Change | Sq Ft Price |
|---|---|---|---|---|
| 08/26/2025 08/26/25 | Price Changed | $434,900 | -1.1% | $134 / Sq Ft |
| 07/18/2025 07/18/25 | Price Changed | $439,900 | -1.6% | $135 / Sq Ft |
| 07/06/2025 07/06/25 | Price Changed | $446,900 | -0.5% | $137 / Sq Ft |
| 06/16/2025 06/16/25 | For Sale | $449,000 | -- | $138 / Sq Ft |
Mortgage History
| Date | Status | Loan Amount | Loan Type |
|---|---|---|---|
| Closed | $240,000 | Credit Line Revolving |
Source: Indiana Regional MLS
MLS Number: 202522928
APN: 87-12-13-303-167.000-019
- 2677 Briarcliff Dr
- 2688 Briarcliff Dr
- 2933 Oak Trail Dr
- 6511 Venice Dr
- 6777 Oak Grove Rd
- 2333 Old Plank Rd
- 7255 Timber View Dr
- 7011 Shamrock Cir
- 1955 Olde Mill Ct
- 6321 Pavilion Dr
- 7377 Castle Hills Dr
- 2886 Glen Lake Dr
- 7561 Saint Jordan Cir
- 5800 Glen Lake Dr
- 1822 Fuquay Rd
- 1844 Fuquay Rd
- 3090 Limestone Ct
- 6888 Miller Ln
- 1688 Fuquay Rd
- 0 Oak Grove Rd Unit 202445907
- 2333 Old Plank Rd
- 5767 Brookstone Dr
- 8177 Amhurst Dr
- 8280 High Pointe Dr
- 6855 Augusta Dr
- 8722 Messiah Dr
- 4333 Bell Rd
- 8081 Alexandra Ln
- 3012 White Oak Trail
- 7577 Nottingham Dr
- 5680 Kenwood Dr Unit 8937 Kenwood Drive
- 3612 Arbor Pointe Dr
- 3621 Arbor Pointe Dr
- 9899 Warrick Trail
- 423 Cypress St Unit A
- 400 French Island Trail
- 110 W Water St Unit 1 Bed
- 110 W Water St Unit Studio
- 603 W Water St
- 3838 High Pointe Ln







