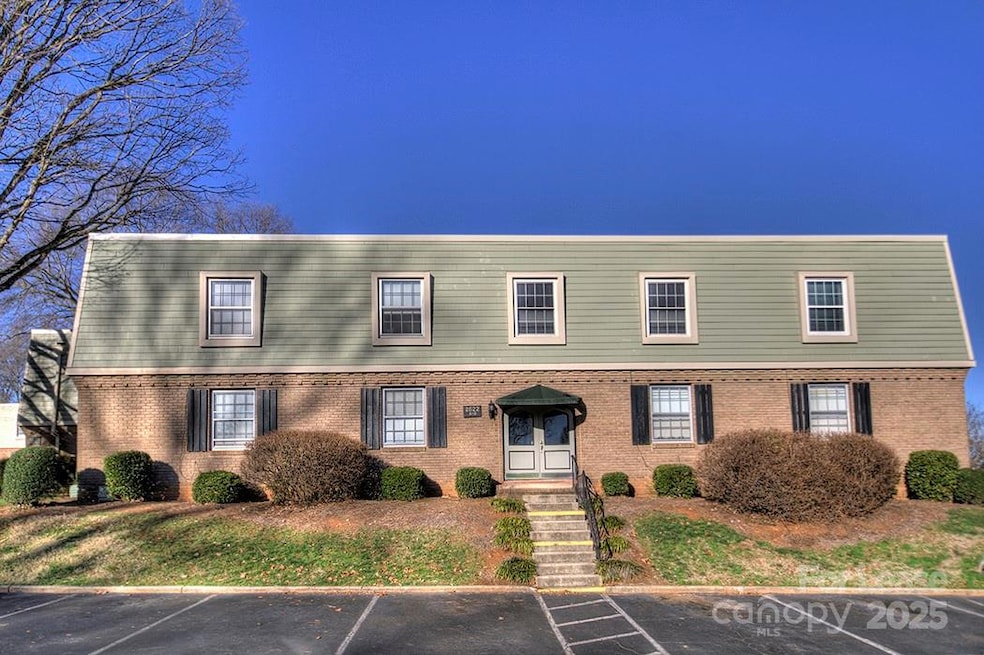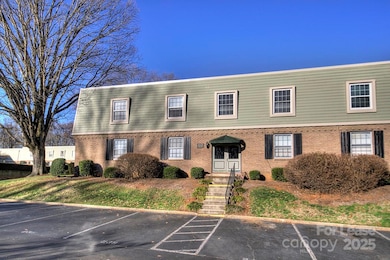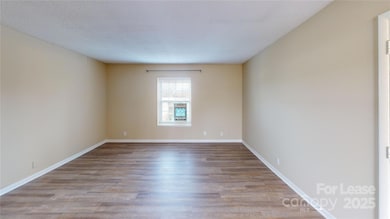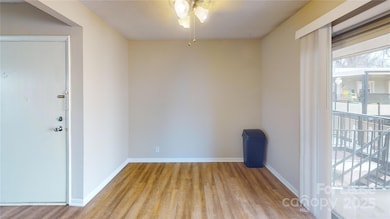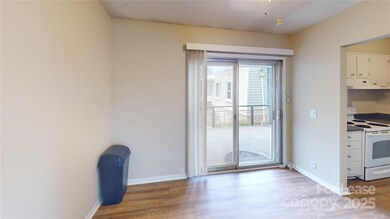2622 Park Rd Unit C Charlotte, NC 28209
Sedgefield NeighborhoodHighlights
- City View
- Traditional Architecture
- Lawn
- Dilworth Elementary School: Latta Campus Rated A-
- End Unit
- Community Pool
About This Home
Discover your urban oasis in this charming top-floor Condo nestled on the vibrant border of Dilworth & Sedgefield. Step onto your expansive covered balcony, where relaxation meets views. Embrace the allure of its prime location, offering seamless access to an array of shopping, dining, entertainment & green spaces, all w/in a leisurely stroll. Uptown, Park Rd Shopping, South Park & Charlotte Airport are just a short drive away, ensuring you're never far from the action. Effortlessly blending style w/ functionality, this unit boasts energy-efficient upgrades, including replacement windows & sliding glass doors, ensuring year-round comfort. Your convenience is paramount w/ reserved parking, an in-unit washer/dryer, & exclusive access to the community pool. Luxuriate in the sleek ambiance provided by the luxury vinyl plank flooring throughout. Retreat to the tranquility of two spacious bedrooms adorned w/ ceiling fans. Don't miss this opportunity to experience urban living at its finest.
Listing Agent
My Townhome LLC Brokerage Email: matt@mytownhome.com License #213405 Listed on: 06/02/2025
Condo Details
Home Type
- Condominium
Est. Annual Taxes
- $1,764
Year Built
- Built in 1968
Lot Details
- End Unit
- Infill Lot
- Lawn
Home Design
- Traditional Architecture
- Garden Home
- Entry on the 2nd floor
- Flat Roof Shape
Interior Spaces
- 884 Sq Ft Home
- 1-Story Property
- Ceiling Fan
- City Views
- Crawl Space
Kitchen
- Electric Oven
- Self-Cleaning Oven
- Electric Range
- Range Hood
- Dishwasher
- Disposal
Flooring
- Tile
- Vinyl
Bedrooms and Bathrooms
- 2 Main Level Bedrooms
Laundry
- Laundry Room
- Dryer
- Washer
Parking
- 2 Open Parking Spaces
- Parking Lot
- 1 Assigned Parking Space
Outdoor Features
- Balcony
- Covered Patio or Porch
Schools
- Dilworth Latta Campus/Dilworth Sedgefield Campus Elementary School
- Sedgefield Middle School
- Myers Park High School
Utilities
- Central Heating and Cooling System
- Heat Pump System
- Electric Water Heater
- Cable TV Available
Listing and Financial Details
- Security Deposit $1,425
- Property Available on 6/16/25
- Tenant pays for all except water
- 12-Month Minimum Lease Term
- Assessor Parcel Number 147-097-03
Community Details
Overview
- Dilworth Edge Condos
- Dilworth Subdivision
Recreation
- Community Pool
Pet Policy
- Pet Deposit $350
Map
Source: Canopy MLS (Canopy Realtor® Association)
MLS Number: 4266497
APN: 147-097-03
- 2620 Park Rd Unit F
- 1049 Park Dr W
- 1043 Park Dr W
- 2616 Park Rd Unit B
- 1013 Park Dr W Unit 5
- 823 Sedgefield Rd
- 914 Edinburgh Ln
- 724 Ideal Way
- 720 Ideal Way
- 903 McDonald Ave
- 621 Poindexter Dr
- 2921 Windsor Ave
- 1314 Ordermore Ave
- 1007 Poindexter Dr
- 1221 Salem Dr
- 2928 Park Rd
- 2325 Winthrop Ave
- 660 Ideal Way
- 2112 Kirkwood Ave
- 633 Ideal Way
- 2626 Park Rd Unit E
- 2638 Park Rd
- 2632 Park Rd Unit F
- 2634 Park Rd Unit D
- 1049 Park Dr W
- 2606 Park Rd Unit E
- 2313-2725 Dorchester Place
- 2214 Floral Ave
- 800 Magnolia Ave Unit ID1043763P
- 800 Magnolia Ave Unit ID1043769P
- 800 Magnolia Ave Unit ID1043786P
- 800 Magnolia Ave Unit ID1043773P
- 3041 Park Rd Unit Carriage House
- 611 Olmsted Park Place
- 2209 Sumner Green Ave Unit U
- 3010 Edgeview Ln
- 525 McDonald Ave
- 2705 Haverford Place
- 3227 Mayfield Ave
- 1315 East Blvd Unit 407
