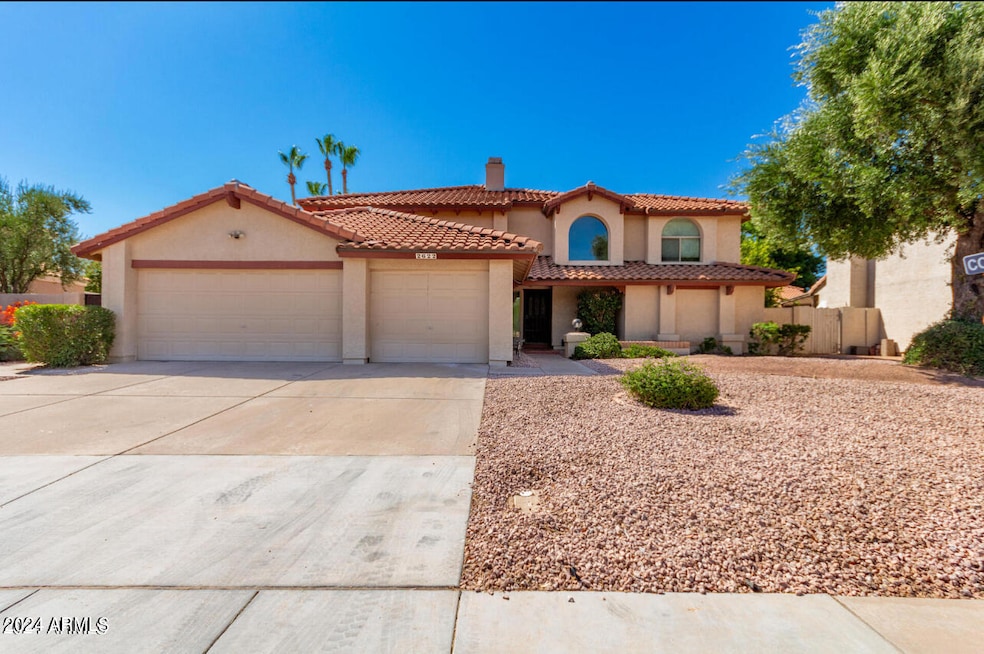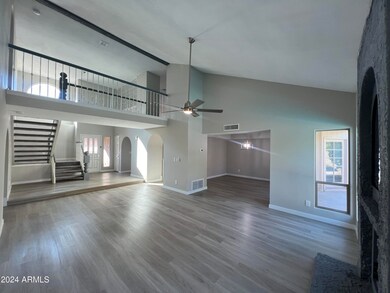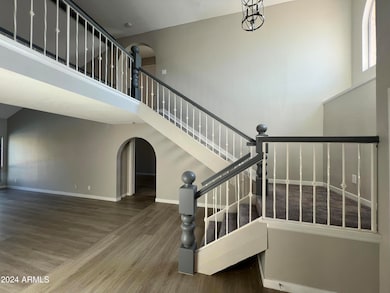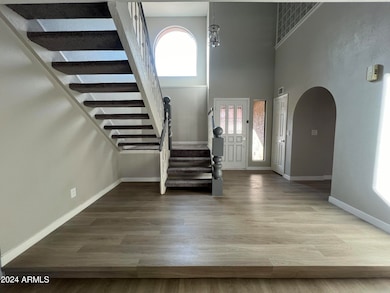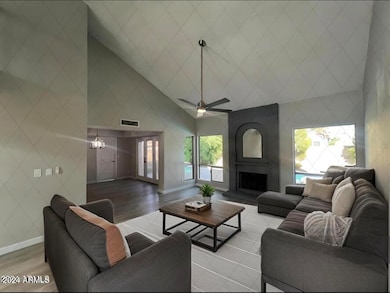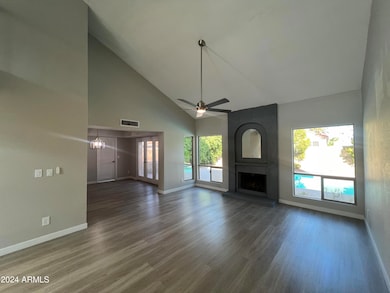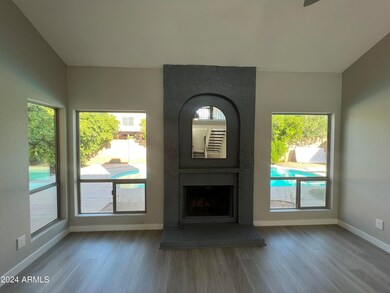
2622 W Calle Del Norte Chandler, AZ 85224
Central Ridge NeighborhoodHighlights
- Private Pool
- 0.19 Acre Lot
- Contemporary Architecture
- Chandler Traditional Academy - Goodman Rated A
- Fireplace in Primary Bedroom
- 3-minute walk to Amberwood Park
About This Home
As of January 2025DON'T MISS OUT!!! Welcome to your dream home. This beautifully remodeled home right across from Amberwood park blends classic charm with modern conveniences, offering a perfect sanctuary for comfortable living. Situated in a serene neighborhood. Enter to a welcoming living room w/fireplace and a formal dining room w/elegant chandelier, featuring Luxury vinyl flooring. Vaulted ceilings, complemented by abundant natural light. Check out the backyard with a sparkling pool & spa for year-round enjoyment! With 3-car garage and a big loft, this beautiful home has plenty to offer
Last Agent to Sell the Property
Fathom Realty Elite License #SA691018000 Listed on: 09/05/2024

Home Details
Home Type
- Single Family
Est. Annual Taxes
- $2,682
Year Built
- Built in 1985
Lot Details
- 8,441 Sq Ft Lot
- Block Wall Fence
Parking
- 3 Car Direct Access Garage
- 2 Open Parking Spaces
- Garage Door Opener
Home Design
- Contemporary Architecture
- Roof Updated in 2024
- Wood Frame Construction
- Tile Roof
- Block Exterior
- Stucco
Interior Spaces
- 3,144 Sq Ft Home
- 2-Story Property
- Vaulted Ceiling
- Ceiling Fan
- Double Pane Windows
- Family Room with Fireplace
- 2 Fireplaces
- Living Room with Fireplace
- Washer and Dryer Hookup
Kitchen
- Kitchen Updated in 2024
- Breakfast Bar
- Built-In Microwave
- Kitchen Island
Flooring
- Floors Updated in 2024
- Carpet
- Vinyl
Bedrooms and Bathrooms
- 4 Bedrooms
- Primary Bedroom on Main
- Fireplace in Primary Bedroom
- Bathroom Updated in 2024
- Primary Bathroom is a Full Bathroom
- 2.5 Bathrooms
- Dual Vanity Sinks in Primary Bathroom
- Bathtub With Separate Shower Stall
Pool
- Private Pool
- Spa
- Diving Board
Outdoor Features
- Balcony
- Covered Patio or Porch
Schools
- Chandler Traditional Academy - Goodman Elementary School
- John M Andersen Jr High Middle School
- Chandler High School
Utilities
- Cooling System Updated in 2024
- Central Air
- Heating Available
- Plumbing System Updated in 2024
- High Speed Internet
- Cable TV Available
Listing and Financial Details
- Tax Lot 75
- Assessor Parcel Number 302-93-214
Community Details
Overview
- No Home Owners Association
- Association fees include no fees
- Woods At Tiburon Subdivision, Location Floorplan
Recreation
- Bike Trail
Ownership History
Purchase Details
Home Financials for this Owner
Home Financials are based on the most recent Mortgage that was taken out on this home.Purchase Details
Home Financials for this Owner
Home Financials are based on the most recent Mortgage that was taken out on this home.Purchase Details
Home Financials for this Owner
Home Financials are based on the most recent Mortgage that was taken out on this home.Purchase Details
Home Financials for this Owner
Home Financials are based on the most recent Mortgage that was taken out on this home.Similar Homes in Chandler, AZ
Home Values in the Area
Average Home Value in this Area
Purchase History
| Date | Type | Sale Price | Title Company |
|---|---|---|---|
| Warranty Deed | $710,000 | Roc Title Agency | |
| Warranty Deed | $560,000 | Title Services Of The Valley | |
| Warranty Deed | $279,900 | Security Title Agency | |
| Warranty Deed | $193,500 | First American Title |
Mortgage History
| Date | Status | Loan Amount | Loan Type |
|---|---|---|---|
| Open | $568,000 | New Conventional | |
| Previous Owner | $450,000 | New Conventional | |
| Previous Owner | $95,495 | Credit Line Revolving | |
| Previous Owner | $205,987 | New Conventional | |
| Previous Owner | $223,920 | New Conventional | |
| Previous Owner | $183,825 | New Conventional |
Property History
| Date | Event | Price | Change | Sq Ft Price |
|---|---|---|---|---|
| 01/02/2025 01/02/25 | Sold | $710,000 | +1.5% | $226 / Sq Ft |
| 11/21/2024 11/21/24 | Price Changed | $699,400 | -2.6% | $222 / Sq Ft |
| 11/15/2024 11/15/24 | Price Changed | $718,000 | -1.4% | $228 / Sq Ft |
| 10/28/2024 10/28/24 | Price Changed | $728,000 | -2.3% | $232 / Sq Ft |
| 09/05/2024 09/05/24 | For Sale | $745,000 | +33.0% | $237 / Sq Ft |
| 07/03/2024 07/03/24 | Sold | $560,000 | -8.9% | $178 / Sq Ft |
| 06/29/2024 06/29/24 | For Sale | $615,000 | -- | $196 / Sq Ft |
Tax History Compared to Growth
Tax History
| Year | Tax Paid | Tax Assessment Tax Assessment Total Assessment is a certain percentage of the fair market value that is determined by local assessors to be the total taxable value of land and additions on the property. | Land | Improvement |
|---|---|---|---|---|
| 2025 | $3,280 | $35,652 | -- | -- |
| 2024 | $2,682 | $33,954 | -- | -- |
| 2023 | $2,682 | $50,420 | $10,080 | $40,340 |
| 2022 | $2,588 | $38,010 | $7,600 | $30,410 |
| 2021 | $2,713 | $35,760 | $7,150 | $28,610 |
| 2020 | $2,700 | $34,080 | $6,810 | $27,270 |
| 2019 | $2,597 | $32,450 | $6,490 | $25,960 |
| 2018 | $2,515 | $32,710 | $6,540 | $26,170 |
| 2017 | $2,344 | $31,200 | $6,240 | $24,960 |
| 2016 | $2,258 | $31,230 | $6,240 | $24,990 |
| 2015 | $2,188 | $28,300 | $5,660 | $22,640 |
Agents Affiliated with this Home
-
Yousiff Almutawa

Seller's Agent in 2025
Yousiff Almutawa
Fathom Realty Elite
(480) 948-9450
1 in this area
26 Total Sales
-
Cassandra Marrujo
C
Buyer's Agent in 2025
Cassandra Marrujo
Realty One Group
(480) 798-9739
1 in this area
16 Total Sales
-
Kimberly Healy Franzetti
K
Seller's Agent in 2024
Kimberly Healy Franzetti
West USA Realty
(602) 402-5330
1 in this area
107 Total Sales
-
V
Buyer's Agent in 2024
Victoria Runyon
Gentry Real Estate
Map
Source: Arizona Regional Multiple Listing Service (ARMLS)
MLS Number: 6753171
APN: 302-93-214
- 2601 W Upland Dr
- 1460 N Desoto St
- 2875 W Highland St Unit 1102
- 2875 W Highland St Unit 1120
- 2247 W Highland St Unit 4
- 2518 W Orchid Ln
- 2221 W Rockwell Dr
- 2338 W Orchid Ln
- 1365 N El Dorado Dr
- 2258 W Orchid Ln
- 2571 W Park Ave
- 2381 W Los Arboles Place
- 2401 W Los Arboles Place
- 2031 W Gila Ln
- 2371 W Los Arboles Place
- 2019 W Lemon Tree Place Unit 1158
- 2019 W Lemon Tree Place Unit 1185
- 2050 N 90th Place
- 1260 N Salida Del Sol
- 9310 S Bala Dr
