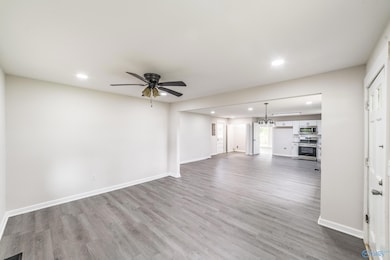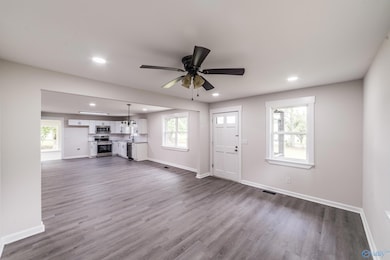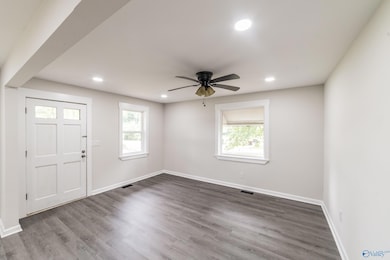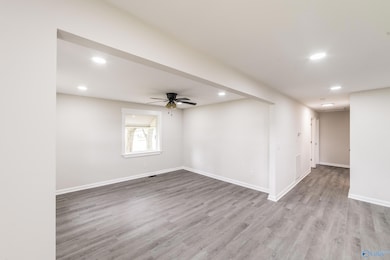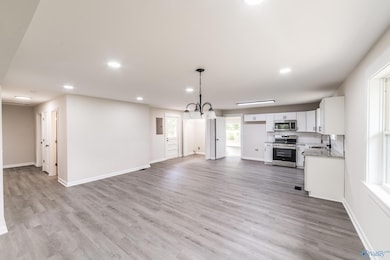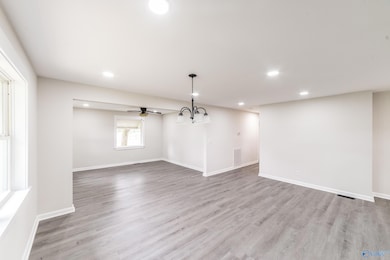26220 Children Ln Athens, AL 35613
Oak Grove-Pisgah NeighborhoodEstimated payment $1,209/month
Total Views
7,956
3
Beds
2
Baths
1,509
Sq Ft
$142
Price per Sq Ft
Highlights
- Bonus Room
- No HOA
- Living Room
- Johnson Elementary School Rated 9+
- Breakfast Room
- Central Heating and Cooling System
About This Home
Fully updated move in Ready! Beautiful 3 Bed, 2 Bath home offers new HAVC, new windows, new water heater, new LVP flooring, and fresh paint. Kitchen features new cabinets, new granite countertop, backsplash, brand-new stainless-steel appliances.
Home Details
Home Type
- Single Family
Est. Annual Taxes
- $884
Year Built
- Built in 1971
Lot Details
- Lot Dimensions are 110 x 190
Parking
- No Garage
Home Design
- Brick Exterior Construction
Interior Spaces
- 1,509 Sq Ft Home
- Property has 1 Level
- Living Room
- Breakfast Room
- Bonus Room
- Crawl Space
Bedrooms and Bathrooms
- 3 Bedrooms
- 2 Full Bathrooms
Schools
- Ardmore High School
Utilities
- Central Heating and Cooling System
- Septic Tank
Community Details
- No Home Owners Association
- Lucy Estates Subdivision
Listing and Financial Details
- Tax Lot 13
- Assessor Parcel Number 0802090001013000
Map
Create a Home Valuation Report for This Property
The Home Valuation Report is an in-depth analysis detailing your home's value as well as a comparison with similar homes in the area
Home Values in the Area
Average Home Value in this Area
Tax History
| Year | Tax Paid | Tax Assessment Tax Assessment Total Assessment is a certain percentage of the fair market value that is determined by local assessors to be the total taxable value of land and additions on the property. | Land | Improvement |
|---|---|---|---|---|
| 2024 | $884 | $13,840 | $0 | $0 |
| 2023 | $328 | $13,420 | $0 | $0 |
| 2022 | $250 | $10,520 | $0 | $0 |
| 2021 | $213 | $8,940 | $0 | $0 |
| 2020 | $223 | $8,480 | $0 | $0 |
| 2019 | $223 | $7,520 | $0 | $0 |
| 2018 | $223 | $7,420 | $0 | $0 |
| 2017 | $0 | $7,420 | $0 | $0 |
| 2016 | $223 | $74,000 | $0 | $0 |
| 2015 | -- | $7,420 | $0 | $0 |
| 2014 | $248 | $0 | $0 | $0 |
Source: Public Records
Property History
| Date | Event | Price | List to Sale | Price per Sq Ft |
|---|---|---|---|---|
| 11/10/2025 11/10/25 | Price Changed | $215,000 | -4.4% | $142 / Sq Ft |
| 10/01/2025 10/01/25 | Price Changed | $225,000 | -4.3% | $149 / Sq Ft |
| 07/07/2025 07/07/25 | For Sale | $235,000 | -- | $156 / Sq Ft |
Source: ValleyMLS.com
Purchase History
| Date | Type | Sale Price | Title Company |
|---|---|---|---|
| Deed | $72,770 | -- |
Source: Public Records
Mortgage History
| Date | Status | Loan Amount | Loan Type |
|---|---|---|---|
| Open | $159,000 | No Value Available |
Source: Public Records
Source: ValleyMLS.com
MLS Number: 21893505
APN: 08-02-09-0-001-013.000
Nearby Homes
- 21984 Hickory Hill Ln
- 22370 Howard St
- 22459 Howard St
- 21242 Clement Gin Rd
- 21286 Oakland Meadows
- 22254 Players Ln
- 22471 Players Ln
- 22052 Mulligan Pkwy
- 22018 Mulligan Pkwy
- 22040 Mulligan Pkwy
- 125536 Players Ln
- 125 Players Ln
- 22326 Players Ln
- The Washington Plan at Southern Gayles
- The Jefferson Plan at Southern Gayles
- The Joyce Plan at Southern Gayles
- The Hancock Plan at Southern Gayles
- The Revere Plan at Southern Gayles
- The Harper Plan at Southern Gayles
- 22541 Players Ln
- 18800 Canoebrook Ln
- 20117 Yarbrough Rd
- 157 Jesse Layne Dr
- 109 Jesse Layne Dr
- 109 Will Ln
- 23410 Miss Leslie Way
- 16515 Demi Dr
- 16688 Demi Dr
- 22043 Spidel Way
- 26170 Kennesaw Ridge Dr
- 26170 Kennesaw Rdg Dr
- 28041 Kawana Ct
- 17835 Oakdale Rd
- 124 Clydesdale Ln
- 28046 Kawana Ct
- 16656 Bellewood Dr
- 28200 Kawana Ct
- 140 Clydesdale Ln
- 26458 Cold Creek Dr
- 114 Bent Saddle St

