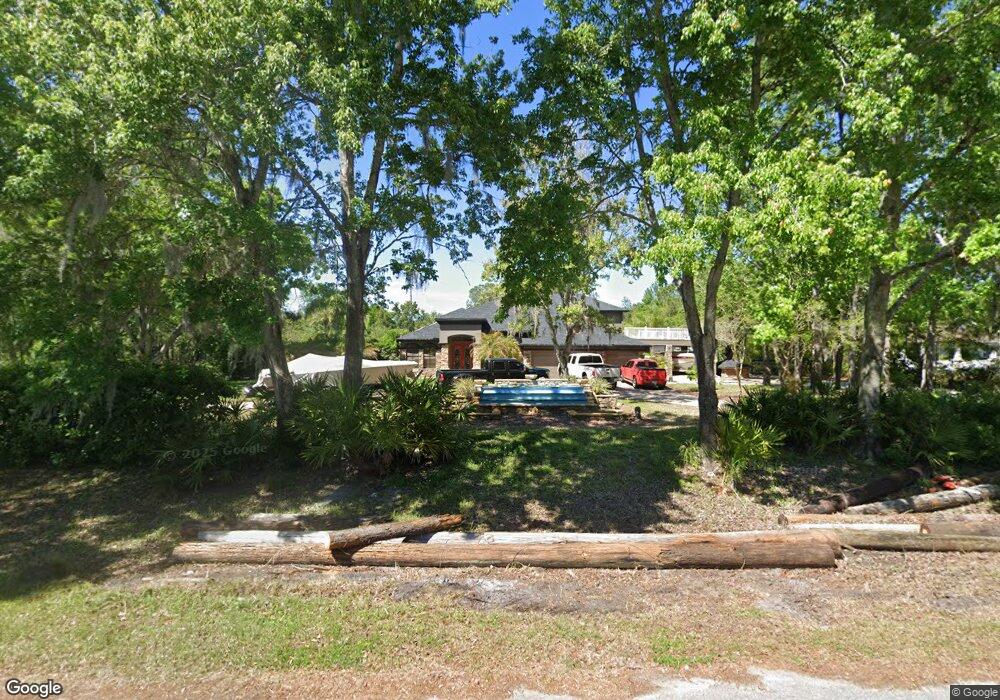26221 Pheasant Run Zephyrhills, FL 33544
Estimated Value: $807,000 - $1,243,000
4
Beds
4
Baths
3,337
Sq Ft
$338/Sq Ft
Est. Value
About This Home
This home is located at 26221 Pheasant Run, Zephyrhills, FL 33544 and is currently estimated at $1,128,910, approximately $338 per square foot. 26221 Pheasant Run is a home located in Pasco County with nearby schools including Quail Hollow Elementary School and Cypress Creek Middle.
Ownership History
Date
Name
Owned For
Owner Type
Purchase Details
Closed on
Oct 12, 2010
Sold by
Barnhardt Christopher H and Barnhardt Charlene
Bought by
Barnhardt Christopher H and Barnhardt Charlene
Current Estimated Value
Home Financials for this Owner
Home Financials are based on the most recent Mortgage that was taken out on this home.
Original Mortgage
$157,100
Interest Rate
4.39%
Mortgage Type
New Conventional
Create a Home Valuation Report for This Property
The Home Valuation Report is an in-depth analysis detailing your home's value as well as a comparison with similar homes in the area
Home Values in the Area
Average Home Value in this Area
Purchase History
| Date | Buyer | Sale Price | Title Company |
|---|---|---|---|
| Barnhardt Christopher H | -- | Insured Title Agency Llc |
Source: Public Records
Mortgage History
| Date | Status | Borrower | Loan Amount |
|---|---|---|---|
| Closed | Barnhardt Christopher H | $157,100 |
Source: Public Records
Tax History Compared to Growth
Tax History
| Year | Tax Paid | Tax Assessment Tax Assessment Total Assessment is a certain percentage of the fair market value that is determined by local assessors to be the total taxable value of land and additions on the property. | Land | Improvement |
|---|---|---|---|---|
| 2025 | $4,812 | $499,756 | -- | -- |
| 2024 | $4,812 | $312,720 | -- | -- |
| 2023 | $4,635 | $303,620 | $0 | $0 |
| 2022 | $4,166 | $294,780 | $0 | $0 |
| 2021 | $4,091 | $286,200 | $42,257 | $243,943 |
| 2020 | $3,314 | $237,530 | $33,257 | $204,273 |
| 2019 | $3,258 | $232,190 | $0 | $0 |
| 2018 | $3,196 | $227,866 | $0 | $0 |
| 2017 | $3,182 | $227,866 | $0 | $0 |
| 2016 | $3,112 | $218,589 | $0 | $0 |
| 2015 | $3,154 | $217,070 | $0 | $0 |
| 2014 | $3,068 | $223,380 | $33,257 | $190,123 |
Source: Public Records
Map
Nearby Homes
- 26300 Pheasant Run
- 26530 Green Willow Run
- 26305 Bluestripe Dr
- 26432 Bluestripe Dr
- 26638 Green Willow Run
- 8229 Quail Hollow Blvd
- 7911 Pine Lands Dr
- 0 Green Willow Run Unit LOT 759 MFRTB8359192
- 7152 Sandy Ln
- 0 Quail Hollow Blvd Unit MFRTB8417062
- 8017 Woodleaf Blvd
- 7441 Westpoint Dr
- 26771 Deacon Loop
- 27240 Snapper Creek Ln
- 26931 Deacon Loop
- 6810 Pearson Ln
- 27338 Elkwood Cir
- 0 Westpoint Dr Unit LOT474 MFRA4657322
- 0 Westpoint Dr Unit MFRTB8425945
- 6633 Applewood Dr
- 26221 Pheasent Run
- 26241 Pheasent Run
- 26207 Pheasent Run
- 26201 Pheasent Run
- 26218 Green Willow Run
- 26220 Pheasent Run
- 26202 Green Willow Run
- 26303 Pheasent Run
- 26234 Pheasent Run
- 26252 Pheasent Run
- 7752 Quail Hollow Blvd
- Pheasant Run
- 26321 Pheasent Run
- 26215 Lawrence Ave
- 26231 Lawrence Ave
- Lot 129 Green Willow Run
- 7936 Quail Hollow Blvd
- 26153 Lawrence Ave
- 26235 Green Willow Run
- 26328 Green Willow Run
