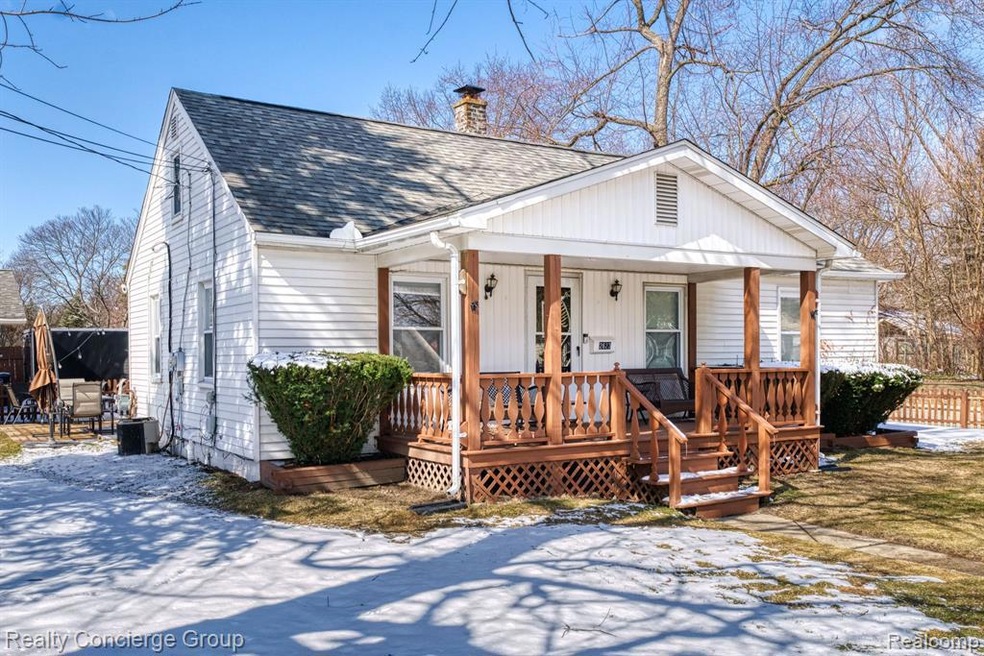Welcome to this charming bungalow home with plenty of space for everyone! This home boasts 5 generously sized bedrooms and 2 full bathrooms with over 1782 sqft of living space, making it perfect for a growing family or anyone who needs a little extra room. The main level features a cozy family room with large windows that let in plenty of natural light, and a spacious kitchen with granite counters, SS appliances and lots of cabinet space. Enjoy countless meals and your morning coffee in the open-concept dining area. You’ll also find a spacious living room and main floor laundry with cabinets for storage. Master bedroom is a quiet and private retreat with deep closet. Additional bedrooms offer so many opportunities for a nursery, child or guest room, work-out or office space; the possibilities are endless! But the real surprise is the upper level, where you'll find a bonus flex space that can be used as a home office, playroom, additional living area or added storage. This flexible space is limited only by your imagination! Outside you’ll enjoy many amenities like the deep covered front porch, fenced yard and spacious lawn with firepit, large stamped patio area for outdoor enjoyment. And don't forget about the oversized two-car detached garage with heat, vinyl siding, which provides plenty of room for storage or parking. Located in a quiet neighborhood with sidewalks and easy access to schools, parks, soccer and baseball fields, shopping, and downtown Royal Oak and Clawson. More than 10 major hospitals less than 20 mins away, would make a great home for a newly matched resident! Additional home features include: crawlspace with sump pump, dehumidifier and vapor barrier, 220V in garage for welding, newer electrical house panel (100A service), newer electrical garage panel (50A service), and 30A receptacle plug for a camper. This home truly has it all. Don't miss your chance to make it yours!

