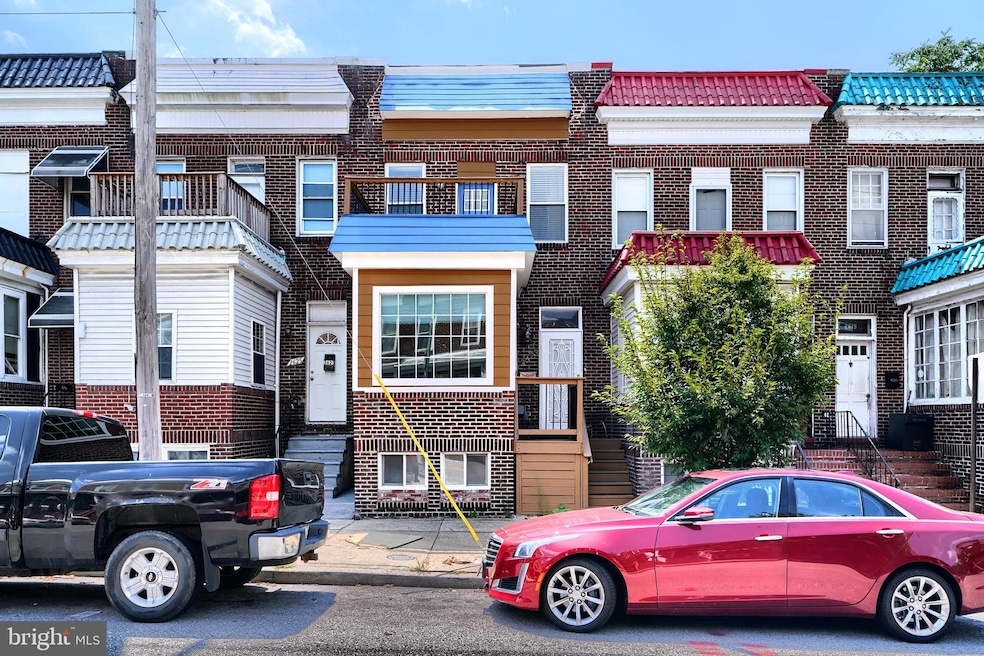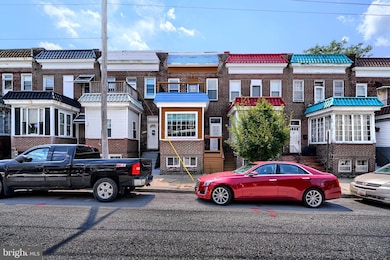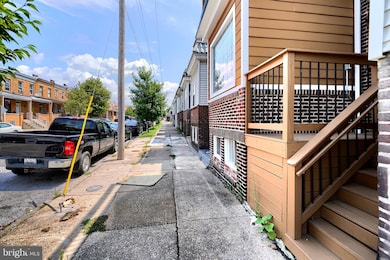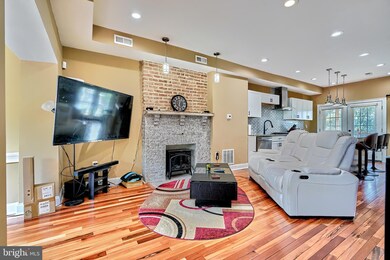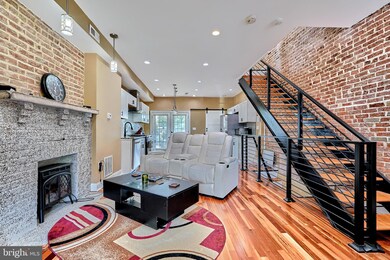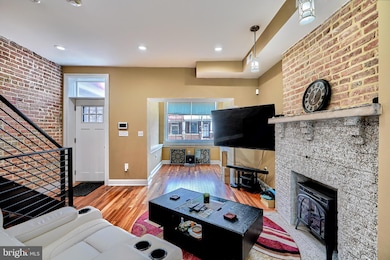2623 E Biddle St Baltimore, MD 21213
Biddle Street NeighborhoodEstimated payment $869/month
Highlights
- Open Floorplan
- Deck
- No HOA
- Federal Architecture
- Wood Flooring
- Breakfast Area or Nook
About This Home
*****Back on the Market, Come and Snatch Up this SHORT SALE! Drastically reduced to sale and Buyer will get a Luxury Property with 3 Bedrooms and 2 Bathrooms. This property is newly renovated with all of the modern updates that are appealing and desired by anyone. Open concept which is perfect for entertaining. Gleaming hardwood floors, recess lighting, decorative fireplace, ample natural light, and floating staircase. Beautiful kitchen with a five-burner gas stove, granite counters, stainless steel appliances, tons of cabinets, custom tiled backsplash, and oversized pantry with a custom barn door. The upper level offers a primary bedroom with access to your own private deck, a deluxe bathroom with custom tile work and a large second bedroom. The lower level is completed with a bedroom, family room, a full bath with custom tile work and a laundry room. Step outside the French doors from the kitchen and onto your covered deck. Walk down the stairs to your fenced in rear yard completed with custom bench seating and fire pit waiting for your relaxing nights. Close to Johns Hopkins, Downtown, and commuter routes. This is your oasis in the city, come and make this your home!
Listing Agent
(202) 215-5956 sgarner.realtor@gmail.com Keller Williams Preferred Properties License #SP200200619 Listed on: 08/15/2024

Townhouse Details
Home Type
- Townhome
Est. Annual Taxes
- $165
Year Built
- Built in 1926
Lot Details
- 1,120 Sq Ft Lot
- Ground Rent expires in 96 years
Parking
- On-Street Parking
Home Design
- Federal Architecture
- Brick Exterior Construction
- Brick Foundation
Interior Spaces
- Property has 3 Levels
- Open Floorplan
- Ceiling Fan
- Recessed Lighting
- Non-Functioning Fireplace
- Family Room
- Combination Dining and Living Room
- Alarm System
Kitchen
- Breakfast Area or Nook
- Gas Oven or Range
- Range Hood
- Ice Maker
- Dishwasher
- Kitchen Island
- Disposal
Flooring
- Wood
- Carpet
Bedrooms and Bathrooms
Laundry
- Laundry Room
- Washer and Dryer Hookup
Finished Basement
- Heated Basement
- Connecting Stairway
- Interior and Rear Basement Entry
- Sump Pump
Outdoor Features
- Deck
- Patio
Utilities
- 90% Forced Air Heating and Cooling System
- 200+ Amp Service
- Water Dispenser
- Electric Water Heater
Listing and Financial Details
- Tax Lot 057
- Assessor Parcel Number 0308221557 057
Community Details
Overview
- No Home Owners Association
- Broadway East Subdivision
Pet Policy
- Pets Allowed
Map
Home Values in the Area
Average Home Value in this Area
Tax History
| Year | Tax Paid | Tax Assessment Tax Assessment Total Assessment is a certain percentage of the fair market value that is determined by local assessors to be the total taxable value of land and additions on the property. | Land | Improvement |
|---|---|---|---|---|
| 2025 | $1,609 | $240,000 | $60,000 | $180,000 |
| 2024 | $1,609 | $162,333 | -- | -- |
| 2023 | $893 | $38,000 | $0 | $0 |
| 2022 | $165 | $7,000 | $1,000 | $6,000 |
| 2021 | $165 | $7,000 | $1,000 | $6,000 |
| 2020 | $165 | $7,000 | $1,000 | $6,000 |
| 2019 | $164 | $7,000 | $1,000 | $6,000 |
| 2018 | $134 | $5,667 | $0 | $0 |
| 2017 | $102 | $4,333 | $0 | $0 |
| 2016 | $334 | $3,000 | $0 | $0 |
| 2015 | $334 | $3,000 | $0 | $0 |
| 2014 | $334 | $3,000 | $0 | $0 |
Property History
| Date | Event | Price | List to Sale | Price per Sq Ft | Prior Sale |
|---|---|---|---|---|---|
| 11/18/2025 11/18/25 | Price Changed | $165,000 | -5.7% | $105 / Sq Ft | |
| 10/16/2025 10/16/25 | Price Changed | $175,000 | -5.4% | $112 / Sq Ft | |
| 01/29/2025 01/29/25 | Price Changed | $185,000 | -9.8% | $118 / Sq Ft | |
| 12/13/2024 12/13/24 | Price Changed | $205,000 | -12.8% | $131 / Sq Ft | |
| 10/19/2024 10/19/24 | Price Changed | $235,000 | +20.5% | $150 / Sq Ft | |
| 08/15/2024 08/15/24 | For Sale | $195,000 | -18.8% | $124 / Sq Ft | |
| 04/28/2022 04/28/22 | Sold | $240,000 | 0.0% | $153 / Sq Ft | View Prior Sale |
| 03/26/2022 03/26/22 | Pending | -- | -- | -- | |
| 03/21/2022 03/21/22 | Price Changed | $239,900 | -1.2% | $153 / Sq Ft | |
| 03/13/2022 03/13/22 | Price Changed | $242,900 | -4.0% | $155 / Sq Ft | |
| 02/28/2022 02/28/22 | Price Changed | $252,900 | -6.3% | $161 / Sq Ft | |
| 02/17/2022 02/17/22 | For Sale | $269,900 | -- | $172 / Sq Ft |
Purchase History
| Date | Type | Sale Price | Title Company |
|---|---|---|---|
| Assignment Deed | $240,000 | -- | |
| Assignment Deed | $240,000 | None Listed On Document | |
| Deed | $40,000 | -- | |
| Deed | $17,500 | -- |
Source: Bright MLS
MLS Number: MDBA2135794
APN: 1557-057
- 2618 E Biddle St
- 1106 N Lakewood Ave
- 1113 N Luzerne Ave
- 2615 Mura St
- 1115 N Lakewood Ave
- 2624 Mura St
- 1204 N Luzerne Ave
- 2715 Mura St
- 2627 E Chase St
- 2617 E Preston St
- 2611 E Preston St
- 2704 Mura St
- 2605 E Preston St
- 2731 Mura St
- 1116 N Kenwood Ave
- 2610 Beryl Ave
- 2728 Mura St
- 2606 Beryl Ave
- 1106 N Kenwood Ave
- 2616 E Preston St
- 1200 N Luzerne Ave
- 2631 E Preston St
- 2440 E Biddle St
- 2436 E Biddle St
- 1300 N Kenwood Ave
- 2430 E Biddle St
- 1300 N Kenwood Ave Unit 1
- 2428 E Biddle St
- 2424 E Biddle St
- 2621 E Oliver St
- 2630 Ashland Ave
- 912 N Milton Ave
- 2806 Ashland Ave
- 820 N Rose St
- 2427 E Federal St
- 2215 E Biddle St
- 805 N Kenwood Ave
- 2415 E Federal St
- 2643 E Madison St Unit B
- 1107 N Collington Ave
