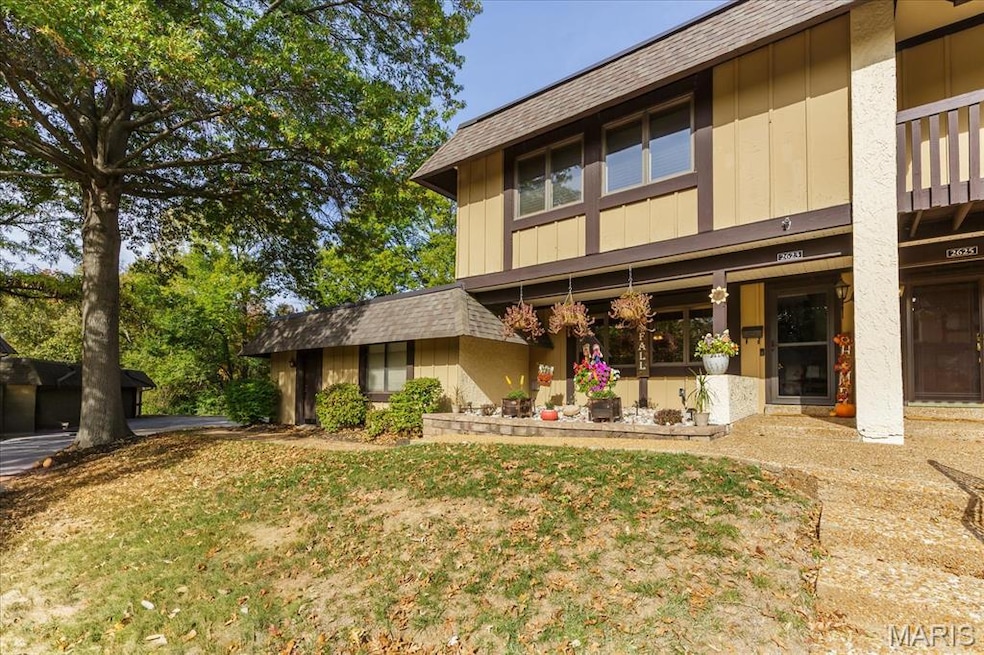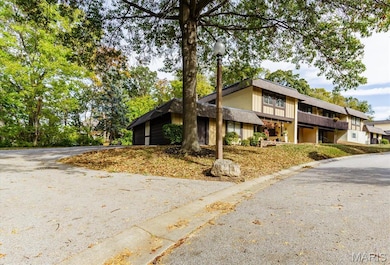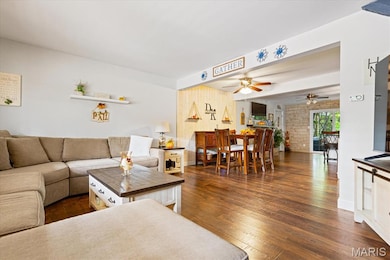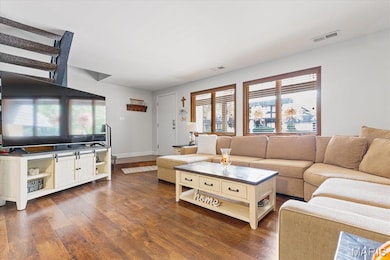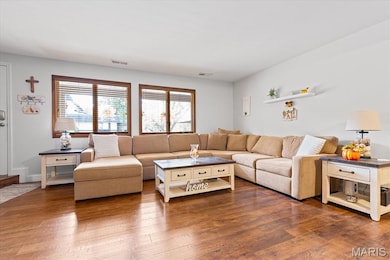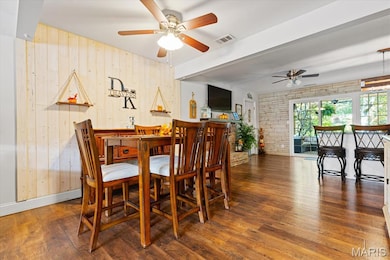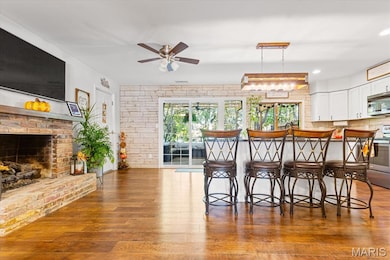2623 Hampton Rd Unit A Saint Charles, MO 63303
Heritage NeighborhoodEstimated payment $2,042/month
Highlights
- View of Trees or Woods
- Open Floorplan
- Private Lot
- Becky-David Elementary School Rated A
- Fireplace in Kitchen
- Wooded Lot
About This Home
Welcome home to this beautifully updated 3-bedroom, 3-bath townhouse in the desirable Heritage Subdivision. Perfectly located near major highways for an easy commute, this home combines style, comfort, and convenience. The open-concept main floor features new cabinets, an island, granite countertops, stainless steel appliances, and a cozy gas fireplace. The bathrooms boast new tile and modern finishes, and the main-floor laundry adds everyday ease. Upstairs, a spacious loft offers extra living space, while the primary suite includes a walk-in closet, full bath, and private deck with peaceful wooded views. Enjoy outdoor living on the large patio with pergola—ideal for entertaining or relaxing in a quiet, natural setting.
Townhouse Details
Home Type
- Townhome
Est. Annual Taxes
- $2,420
Year Built
- Built in 1977 | Remodeled
Lot Details
- Landscaped
- Wooded Lot
- Many Trees
- Back and Front Yard
HOA Fees
- $450 Monthly HOA Fees
Parking
- 2 Car Attached Garage
- Garage Door Opener
Home Design
- Traditional Architecture
- Slab Foundation
- Wood Siding
- Cedar
Interior Spaces
- 1,804 Sq Ft Home
- 2-Story Property
- Open Floorplan
- Ceiling Fan
- Chandelier
- Ventless Fireplace
- Gas Log Fireplace
- Awning
- Sliding Doors
- Panel Doors
- Living Room with Fireplace
- Breakfast Room
- Dining Room
- Loft
- Views of Woods
- Smart Thermostat
Kitchen
- Breakfast Bar
- Electric Oven
- Microwave
- Dishwasher
- Kitchen Island
- Granite Countertops
- Disposal
- Fireplace in Kitchen
Flooring
- Carpet
- Laminate
Bedrooms and Bathrooms
- 3 Bedrooms
- Walk-In Closet
- Bathtub
- Shower Only
Laundry
- Laundry on main level
- Electric Dryer Hookup
Outdoor Features
- Patio
- Pergola
- Front Porch
Schools
- Becky-David Elem. Elementary School
- Barnwell Middle School
- Francis Howell North High School
Utilities
- Forced Air Heating and Cooling System
- Heating System Uses Natural Gas
- Natural Gas Connected
- High Speed Internet
- Cable TV Available
Listing and Financial Details
- Assessor Parcel Number 3-0118-5143-14-00A6.0000000
Community Details
Overview
- Association fees include ground maintenance, maintenance parking/roads, exterior maintenance, management, roof, snow removal, trash
- Heritage Patio Home Association
Security
- Storm Doors
Map
Home Values in the Area
Average Home Value in this Area
Property History
| Date | Event | Price | List to Sale | Price per Sq Ft |
|---|---|---|---|---|
| 02/02/2026 02/02/26 | Pending | -- | -- | -- |
| 01/14/2026 01/14/26 | For Sale | $269,900 | 0.0% | $150 / Sq Ft |
| 12/23/2025 12/23/25 | Off Market | -- | -- | -- |
| 11/21/2025 11/21/25 | For Sale | $269,900 | -- | $150 / Sq Ft |
Source: MARIS MLS
MLS Number: MIS25074914
- 2617 Hampton Rd Unit C
- 2609 Plantation Point Unit D
- 2605 Plantation Point Unit B
- 1465 Heritage Landing Unit 35
- 1465 Heritage Landing Unit 403
- 1465 Heritage Landing Unit 306
- 1465 Heritage Landing Unit 102
- 1465 Heritage Landing Unit 46 (410)
- 1380 Heritage Landing Unit 307
- 1380 Heritage Landing Unit 206
- 1355 Hampton Rd Unit B
- 1400 Heritage Landing Unit 203
- 1436 Heritage Landing Unit 108
- 2721 Heritage Landing
- 1448 Gettysburg Landing
- 1611 Burnside Ln
- 1449 Gettysburg Landing
- 2325 Ashley Place Dr
- 411 Savannah Ridge Dr
- 1625 Mount Vernon Dr Unit 4
Ask me questions while you tour the home.
