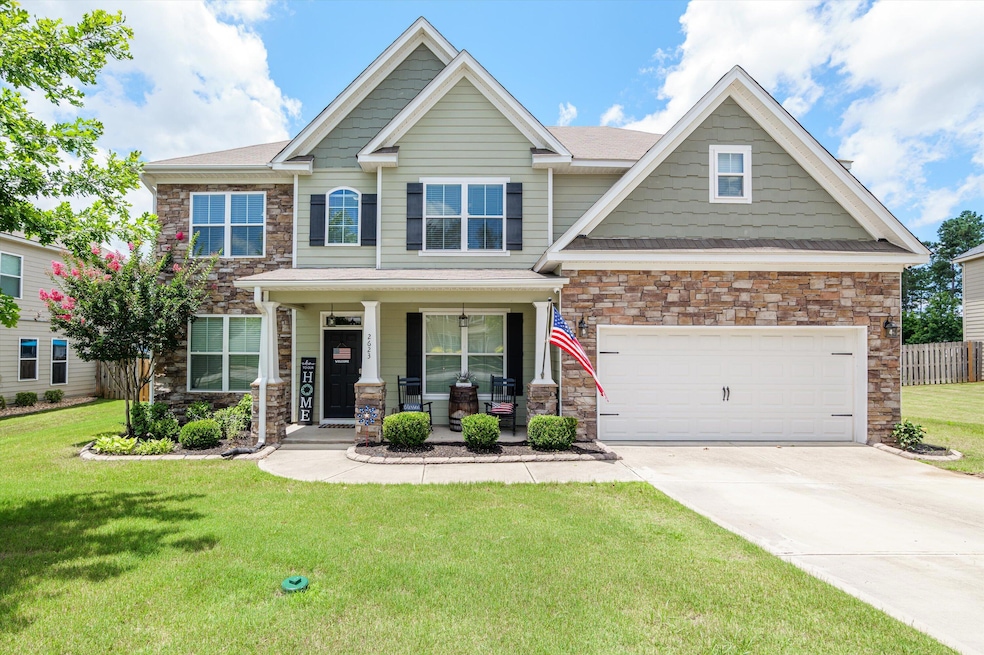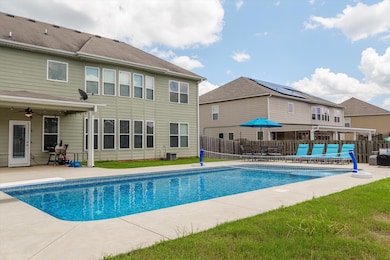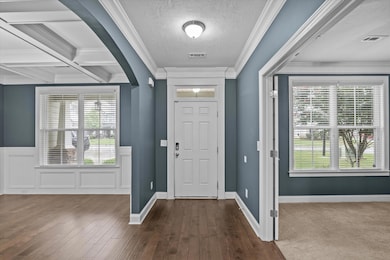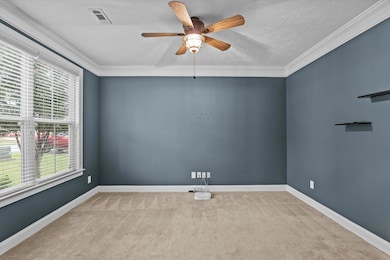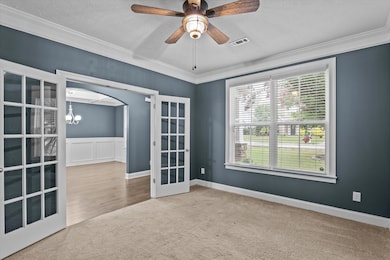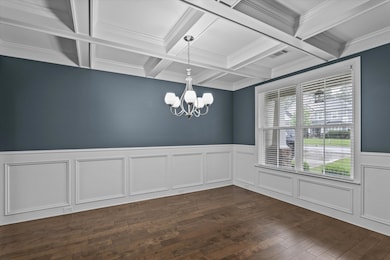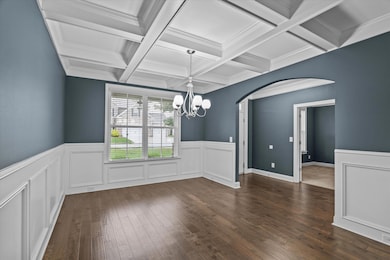2623 Kirby Ave Grovetown, GA 30813
Estimated payment $2,443/month
Highlights
- In Ground Pool
- Fireplace in Primary Bedroom
- Covered Patio or Porch
- Baker Place Elementary School Rated A
- Wood Flooring
- Breakfast Room
About This Home
Welcome home to 2623 Kirby Avenue, Grovetown, this home is nestled in the highly sought after Canterbury Farms community and features a private, in-ground, saltwater pool. This spacious and elegant 6 bedroom, 3 bathroom home was built in 2017, and features almost 3500 square feet of thoughtfully designed living space, including a guest suite on the main floor, formal dining room with coffered ceilings, a formal living room/office, a den with fireplace, and a bright, open-concept kitchen with a large island and stainless steel appliances. Upstairs, you will discover five additional bedrooms including the large primary suite complete with a separate sitting area, fireplace, and ensuite featuring granite countertops, a soaking tub, separate shower, and large walk-in closet. Located just off the kitchen, there is a covered back porch overlooking the spacious privacy fenced backyard and the beautiful inground saltwater pool. Additional highlights include a two-car garage, ethernet camera system, separate panel box for a generator, a smart car charger, and access to community amenities such as playgrounds, parks, sidewalks, community pavilion, Jr. Olympic swimming pool, and walking trails. Conveniently located near top-rated schools and just minutes from I-20, shopping, restaurants, and Fort Eisenhower, this home blends comfort and style to make it the best choice for your next home.
Home Details
Home Type
- Single Family
Est. Annual Taxes
- $1,793
Year Built
- Built in 2017
Lot Details
- 0.26 Acre Lot
- Lot Dimensions are 85'x131'x85'x139'
- Privacy Fence
- Fenced
- Landscaped
- Front Yard Sprinklers
HOA Fees
- $33 Monthly HOA Fees
Parking
- 2 Car Garage
- Parking Pad
Home Design
- Slab Foundation
- Composition Roof
- Stone Siding
- HardiePlank Type
Interior Spaces
- 3,494 Sq Ft Home
- 2-Story Property
- Ceiling Fan
- Insulated Windows
- Blinds
- Insulated Doors
- Entrance Foyer
- Great Room with Fireplace
- 2 Fireplaces
- Living Room
- Breakfast Room
- Dining Room
- Pull Down Stairs to Attic
- Fire and Smoke Detector
- Washer and Electric Dryer Hookup
Kitchen
- Eat-In Kitchen
- Built-In Electric Oven
- Electric Range
- Built-In Microwave
- Dishwasher
- Kitchen Island
- Disposal
Flooring
- Wood
- Carpet
- Ceramic Tile
- Vinyl
Bedrooms and Bathrooms
- 6 Bedrooms
- Fireplace in Primary Bedroom
- Primary Bedroom Upstairs
- Walk-In Closet
- 3 Full Bathrooms
- Soaking Tub
- Garden Bath
Pool
- In Ground Pool
- Vinyl Pool
Outdoor Features
- Covered Patio or Porch
Schools
- Cedar Ridge Elementary School
- Grovetown Middle School
- Grovetown High School
Utilities
- Forced Air Heating and Cooling System
- Water Heater
- Cable TV Available
Listing and Financial Details
- Assessor Parcel Number 0511198
Community Details
Overview
- Canterbury Farms Subdivision
Recreation
- Community Playground
- Community Pool
- Park
- Trails
Map
Home Values in the Area
Average Home Value in this Area
Tax History
| Year | Tax Paid | Tax Assessment Tax Assessment Total Assessment is a certain percentage of the fair market value that is determined by local assessors to be the total taxable value of land and additions on the property. | Land | Improvement |
|---|---|---|---|---|
| 2025 | $1,793 | $197,054 | $23,104 | $173,950 |
| 2024 | $1,982 | $196,395 | $23,104 | $173,291 |
| 2023 | $4,298 | $188,511 | $23,104 | $165,407 |
| 2022 | $3,905 | $150,365 | $24,404 | $125,961 |
| 2021 | $3,608 | $132,776 | $18,904 | $113,872 |
| 2020 | $3,512 | $126,574 | $18,704 | $107,870 |
| 2019 | $3,357 | $120,984 | $17,104 | $103,880 |
| 2018 | $3,268 | $117,386 | $17,404 | $99,982 |
| 2017 | $531 | $19,000 | $19,000 | $0 |
| 2016 | $390 | $14,480 | $14,480 | $0 |
Property History
| Date | Event | Price | List to Sale | Price per Sq Ft | Prior Sale |
|---|---|---|---|---|---|
| 10/15/2025 10/15/25 | Price Changed | $429,000 | -0.2% | $123 / Sq Ft | |
| 10/15/2025 10/15/25 | Price Changed | $429,900 | -4.4% | $123 / Sq Ft | |
| 09/26/2025 09/26/25 | Price Changed | $449,900 | -2.2% | $129 / Sq Ft | |
| 08/13/2025 08/13/25 | Price Changed | $459,900 | -2.1% | $132 / Sq Ft | |
| 07/18/2025 07/18/25 | Price Changed | $470,000 | -1.1% | $135 / Sq Ft | |
| 06/19/2025 06/19/25 | Price Changed | $475,000 | -3.0% | $136 / Sq Ft | |
| 06/12/2025 06/12/25 | For Sale | $489,900 | +25.6% | $140 / Sq Ft | |
| 06/11/2021 06/11/21 | Off Market | $390,000 | -- | -- | |
| 06/03/2021 06/03/21 | Sold | $390,000 | +6.9% | $112 / Sq Ft | View Prior Sale |
| 05/10/2021 05/10/21 | Pending | -- | -- | -- | |
| 05/07/2021 05/07/21 | For Sale | $364,900 | +23.1% | $104 / Sq Ft | |
| 08/18/2017 08/18/17 | Sold | $296,400 | +1.9% | $86 / Sq Ft | View Prior Sale |
| 07/21/2017 07/21/17 | Pending | -- | -- | -- | |
| 04/13/2017 04/13/17 | For Sale | $291,000 | -- | $84 / Sq Ft |
Purchase History
| Date | Type | Sale Price | Title Company |
|---|---|---|---|
| Warranty Deed | $390,000 | -- | |
| Warranty Deed | $296,400 | -- | |
| Warranty Deed | $296,400 | -- | |
| Warranty Deed | $157,500 | -- |
Mortgage History
| Date | Status | Loan Amount | Loan Type |
|---|---|---|---|
| Open | $358,926 | VA | |
| Previous Owner | $302,772 | VA |
Source: REALTORS® of Greater Augusta
MLS Number: 543168
APN: 051-1198
- 6236 Canterbury Farms Pkwy
- 6230 Canterbury Farms Pkwy Unit TP123
- 323 Granard St
- 674 Shipley Ave
- 930 Linsmore Ave
- 855 Williford Run Dr
- 272 Seaton Ave
- 702 Navan Ln
- 534 Fermoy Ln
- 540 Fermoy Ln
- 705 Navan Ln
- 2091 Limerick Ct
- 305 Brentford Ave
- 2635 Waites Dr
- 1094 Linsmore Ave
- 655 Aberdeen Cir
- 665 Aberdeen Cir
- 932 Walker Point Dr Unit TP12
- 901 Williford Run Dr
- 934 Walker Point Dr Unit TP13
- 1071 Linsmore Ave
- 1057 Linsmore Ave
- 2581 Kirby Ave
- 463 Brantley Cove Cir
- 287 Claudia Dr
- 1320 Eldrick Ln
- 4001 Ellington Dr
- 235 Haverford Dr
- 607 Creek Bottom Trail
- 718 Erika Ln
- 4117 Chastain Dr
- 3915 Griese Ln
- 825 Westlawn Dr
- 1543 Driftwood Ln
- 1440 Summit Way
- 915 Erika Ln
- 1500 Cedar Hill Trail
- 925 Erika Ln
- 626 Hope St
- 616 Hope St
