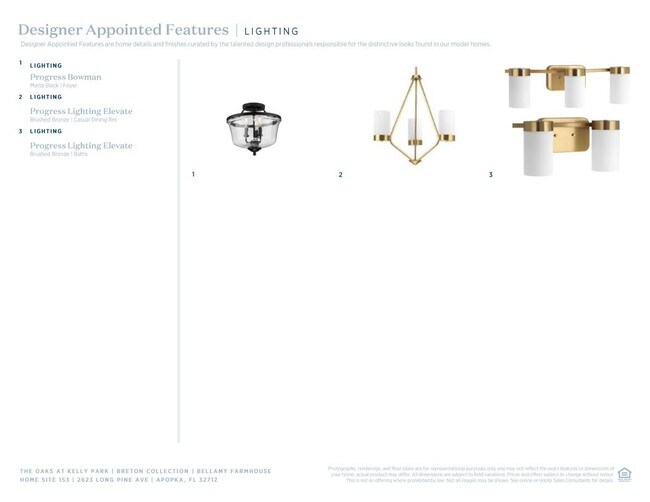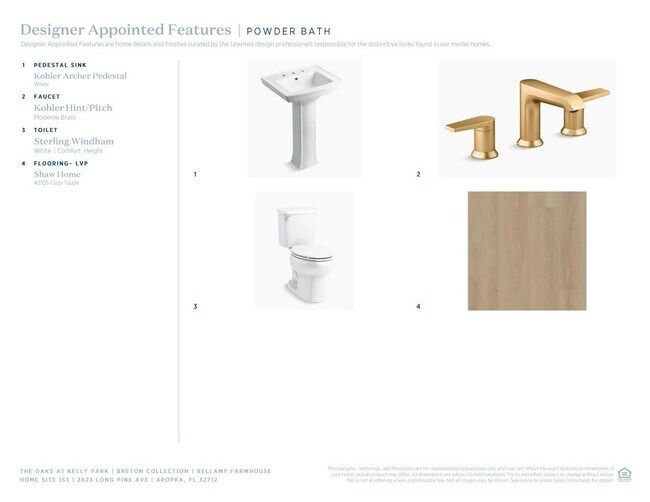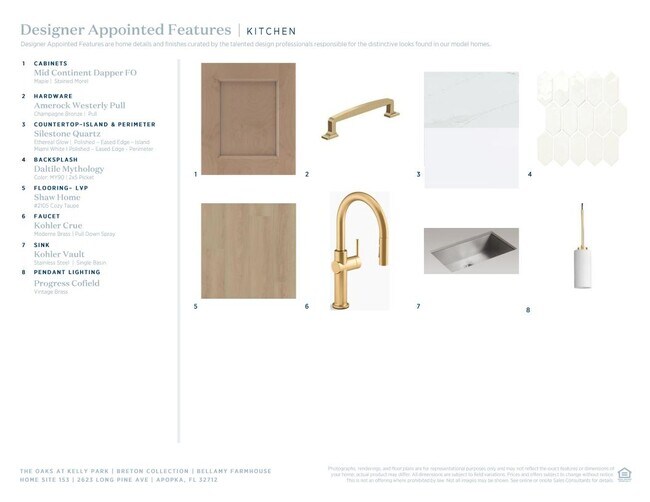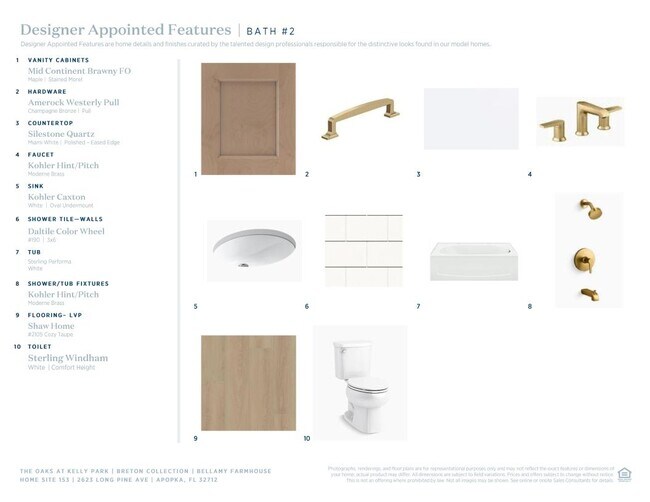
Estimated payment starting at $2,474/month
Highlights
- New Construction
- Community Pool
- Trails
- Lake Brantley High School Rated A-
- Dining Room
- Dog Park
About This Home
With an idyllic blend of comfort and elegance, this move-in ready bungalow-style home perfectly fits your lifestyle, including 3 bedrooms, 2.5 bathrooms, and an office! Prepping meals is a breeze with the large center island and ample counter space. The casual dining area is adjacent to the kitchen and provides a convenient and intimate setting. Gorgeous designer finishes highlight every room in this home for a modern and tasteful touch. This home is situated within walking distance of our community pool and cabana. Discover what luxury living truly means and schedule a tour of this beautiful home. Disclaimer: Photos are images only and should not be relied upon to confirm applicable features.
Builder Incentives
Find the luxury home you want on a timeline that is right for you with limited-time savings on select quick move-in homes, August 23-August 31, 2025.* Take the next step toward your new Toll Brothers home.
Sales
| Sunday | 11:00 AM - 6:00 PM |
| Monday | 1:00 PM - 6:00 PM* |
| Tuesday | 10:00 AM - 6:00 PM |
| Wednesday | 10:00 AM - 6:00 PM |
| Thursday | 10:00 AM - 6:00 PM |
| Friday | 10:00 AM - 6:00 PM |
| Saturday | 10:00 AM - 6:00 PM |
Home Details
Home Type
- Single Family
Est. Annual Taxes
- $839
Parking
- 2 Car Garage
Home Design
- New Construction
Interior Spaces
- 2-Story Property
- Dining Room
Bedrooms and Bathrooms
- 3 Bedrooms
Community Details
- Community Pool
- Tot Lot
- Dog Park
- Trails
Map
Other Move In Ready Homes in The Oaks at Kelly Park - Breton Collection
About the Builder
- 3045 Cecelia Dr
- 2607 E Semoran Blvd
- 2615 E Semoran Blvd
- 0 S Orange Blossom Trail
- 834 S Orange Blossom Trail
- 910 S Lake Pleasant Rd
- 1225 S Lake Pleasant Rd
- 0 N Hiawassee Unit MFRO6211843
- 1198 Bella Vista Cir
- 472 Forest Lake Dr
- 1426 Violet Oak Ct Unit 3
- Eden Preserve
- 1532 E Semoran Blvd
- 2259 Hiawassee Rd
- 0 Virginia Dr
- 2600 S Orange Blossom Trail
- 729 Oakville Ln
- 0 Sand Ave Unit MFRO6166830
- Thompson Village Townhomes
- 378 Thompson Rd






