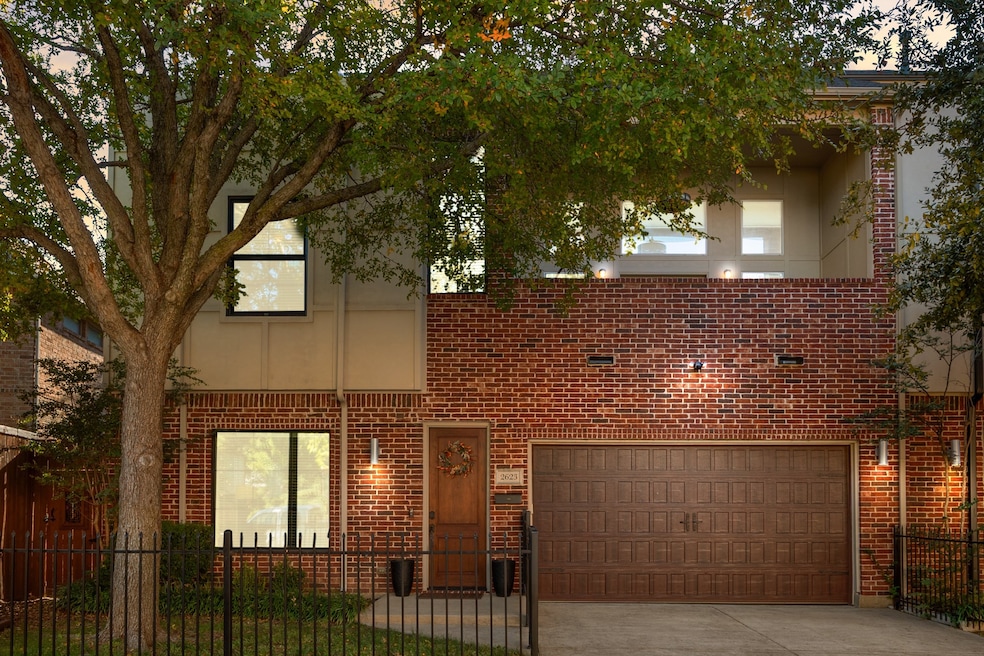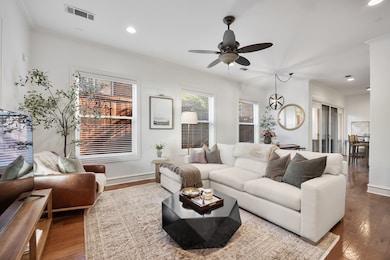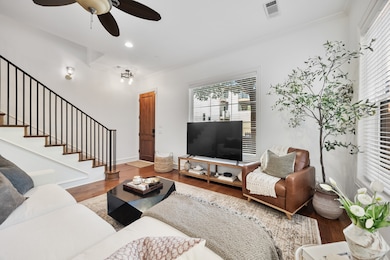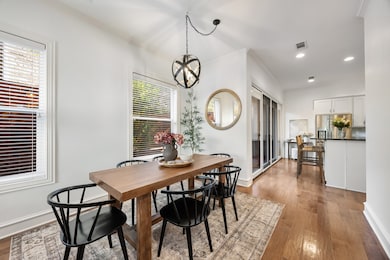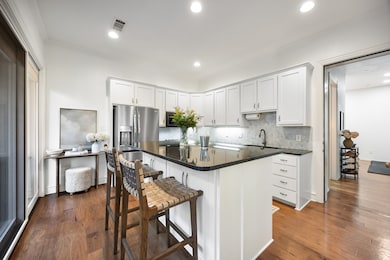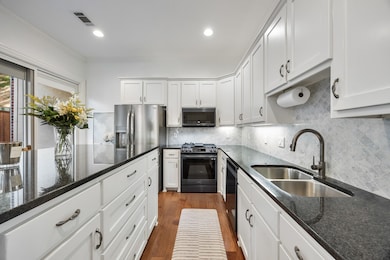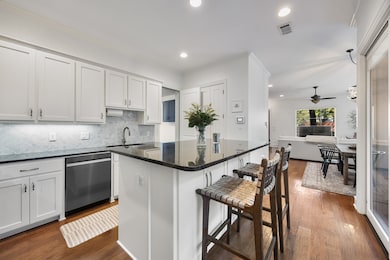2623 N Garrett Ave Dallas, TX 75206
Old East Dallas NeighborhoodEstimated payment $6,363/month
Highlights
- Rooftop Deck
- Marble Flooring
- Tennis Courts
- Woodrow Wilson High School Rated A-
- Traditional Architecture
- 2-minute walk to Cochran Park
About This Home
Set in the heart of the highly sought-after Knox-Henderson neighborhood, this light-filled corner home radiates modern elegance and effortless charm. Thoughtfully upgraded with over $200,000 in premium improvements within the past five years, every detail reflects craftsmanship and care. Major updates include the HVAC system, tankless water heater, electrical panel, Pella windows, marble finishes, and custom cabinetry, all showcasing quality and attention to design. The former tandem garage has been transformed into a versatile third living area, ideal for a home gym, private office, or creative retreat. Upstairs, the primary suite impresses with soaring 13-foot ceilings and a private balcony, filling the space with natural light and tranquility. Enjoy multiple outdoor living areas, including three balconies, a lush front yard, and a partially covered patio, perfect for entertaining, dining, or quiet morning coffee. Just moments from Knox Street shopping, dining, and Cole Park, and less than a mile from the Katy Trail, this home offers the walkable Dallas lifestyle buyers love, without the HOA. The optional Cochran Heights Neighborhood Association adds to the charm with community events, block parties, and a welcoming neighborhood spirit that’s truly hard to find.
Listing Agent
Coldwell Banker Apex, REALTORS Brokerage Phone: 469-254-7975 License #0710408 Listed on: 11/10/2025

Townhouse Details
Home Type
- Townhome
Est. Annual Taxes
- $17,536
Year Built
- Built in 2006
Lot Details
- 3,398 Sq Ft Lot
- Wrought Iron Fence
- Wood Fence
Parking
- 2 Car Attached Garage
- Inside Entrance
- Front Facing Garage
- Driveway
Home Design
- Traditional Architecture
- Brick Exterior Construction
Interior Spaces
- 2,921 Sq Ft Home
- 3-Story Property
- Decorative Lighting
- See Through Fireplace
- Gas Log Fireplace
- Prewired Security
Kitchen
- Eat-In Kitchen
- Gas Oven
- Gas Range
- Microwave
- Dishwasher
- Disposal
Flooring
- Wood
- Carpet
- Marble
- Ceramic Tile
Bedrooms and Bathrooms
- 3 Bedrooms
- 3 Full Bathrooms
Laundry
- Laundry in Utility Room
- Washer and Electric Dryer Hookup
Outdoor Features
- Balcony
- Rooftop Deck
- Covered Patio or Porch
Schools
- Geneva Heights Elementary School
- Woodrow Wilson High School
Utilities
- Central Heating and Cooling System
- Heating System Uses Natural Gas
- Tankless Water Heater
- High Speed Internet
- Cable TV Available
Listing and Financial Details
- Legal Lot and Block 16C / A1998
- Assessor Parcel Number 001998000A16C0000
Community Details
Overview
- Martha Subdivision
Recreation
- Tennis Courts
- Park
- Trails
Security
- Carbon Monoxide Detectors
- Fire and Smoke Detector
Map
Home Values in the Area
Average Home Value in this Area
Tax History
| Year | Tax Paid | Tax Assessment Tax Assessment Total Assessment is a certain percentage of the fair market value that is determined by local assessors to be the total taxable value of land and additions on the property. | Land | Improvement |
|---|---|---|---|---|
| 2025 | $11,012 | $904,050 | $169,850 | $734,200 |
| 2024 | $11,012 | $784,610 | $169,850 | $614,760 |
| 2023 | $11,012 | $628,810 | $152,870 | $475,940 |
| 2022 | $15,723 | $628,810 | $152,870 | $475,940 |
| 2021 | $12,609 | $477,960 | $135,880 | $342,080 |
| 2020 | $12,966 | $477,960 | $135,880 | $342,080 |
| 2019 | $13,599 | $477,960 | $135,880 | $342,080 |
| 2018 | $12,694 | $466,840 | $84,930 | $381,910 |
| 2017 | $11,203 | $412,000 | $84,930 | $327,070 |
| 2016 | $11,203 | $412,000 | $84,930 | $327,070 |
| 2015 | $5,730 | $391,250 | $76,430 | $314,820 |
| 2014 | $5,730 | $255,000 | $76,430 | $178,570 |
Property History
| Date | Event | Price | List to Sale | Price per Sq Ft | Prior Sale |
|---|---|---|---|---|---|
| 11/10/2025 11/10/25 | For Sale | $930,000 | -2.1% | $318 / Sq Ft | |
| 05/31/2024 05/31/24 | Sold | -- | -- | -- | View Prior Sale |
| 04/25/2024 04/25/24 | Pending | -- | -- | -- | |
| 04/10/2024 04/10/24 | For Sale | $950,000 | -- | $325 / Sq Ft |
Purchase History
| Date | Type | Sale Price | Title Company |
|---|---|---|---|
| Special Warranty Deed | -- | None Listed On Document | |
| Special Warranty Deed | -- | None Listed On Document | |
| Special Warranty Deed | -- | None Listed On Document | |
| Warranty Deed | -- | None Listed On Document | |
| Deed | -- | Partners Title Company | |
| Vendors Lien | -- | None Available | |
| Cash Sale Deed | -- | None Available | |
| Vendors Lien | -- | None Available | |
| Vendors Lien | -- | Sendera Title |
Mortgage History
| Date | Status | Loan Amount | Loan Type |
|---|---|---|---|
| Previous Owner | $494,000 | New Conventional | |
| Previous Owner | $453,100 | New Conventional | |
| Previous Owner | $329,000 | New Conventional | |
| Previous Owner | $362,994 | Purchase Money Mortgage |
Source: North Texas Real Estate Information Systems (NTREIS)
MLS Number: 21105329
APN: 001998000A16C0000
- 5014 Mission Ave Unit A
- 4931 Homer St
- 4923 Homer St
- 4816 Belmont Ave
- 4924 Alcott St
- 4906 Manett St Unit 4904
- 5114 Alcott St
- 2802 Lee St
- 5035 Alcott St
- 2406 Wild Cherry Way
- 5231 Manett St
- 4915 Alcott St
- 5009 Milam St
- 4805 Manett St Unit 104
- 4805 Manett St Unit 102
- 5045 Milam St
- 5103 Milam St
- 2626 Madera St
- 5020 Pershing St
- 2317 Moser Ave Unit 106
- 5106 Mission Ave
- 5111 Manett St Unit 208
- 5033 Mission Ave
- 5015 Manett St Unit 104
- 5110 Manett St
- 4926 Mission Ave
- 4931 Homer St
- 5215 Belmont Ave
- 4908 Manett St Unit 101
- 4908 Manett St Unit 104
- 2528 N Fitzhugh Ave
- 4829 Coles Manor Place
- 2518 N Fitzhugh Ave Unit 203
- 2518 N Fitzhugh Ave Unit 101
- 4911 Belmont Ave Unit 9
- 4928 Milam St Unit 101
- 2510 N Henderson Ave Unit 2
- 5205 Capitol Ave Unit 8
- 5205 Capitol Ave
- 5221 Bonita Ave
