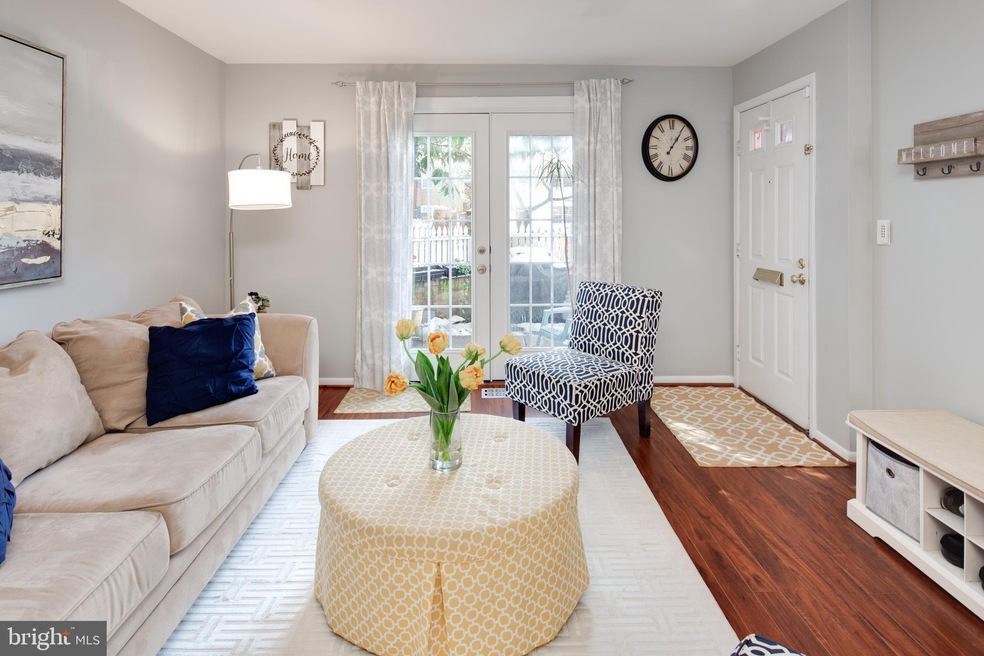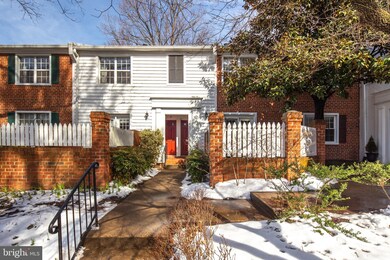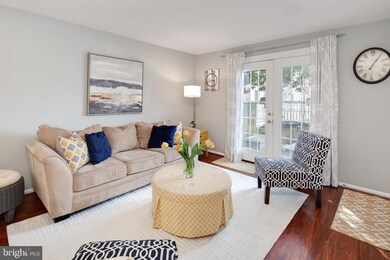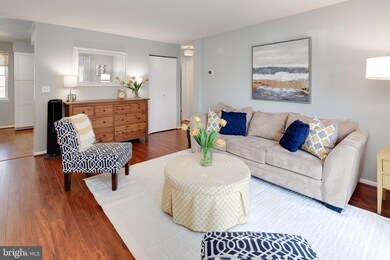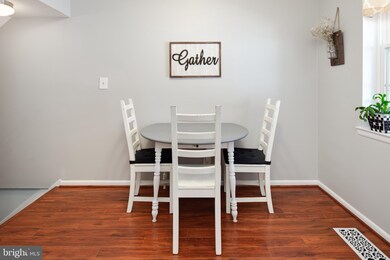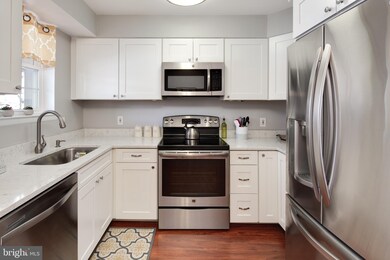
2623 S Walter Reed Dr Unit C Arlington, VA 22206
Fairlington NeighborhoodHighlights
- Eat-In Gourmet Kitchen
- Traditional Floor Plan
- Wood Flooring
- Gunston Middle School Rated A-
- Traditional Architecture
- 1-minute walk to Lucky Run Park
About This Home
As of May 2019RARELY AVAILABLE 2 LEVEL UNIT, featuring vast main-level master suite with a walk-in closet that dreams are made of and bonus vanity area!!! Enjoy creating delicious fare in the fully updated gourmet kitchen, including shaker cabinetry, quartz counter tops and stainless steel appliances. Entertain friends and relish summer evenings on your own private patio, which leads out from the living room through gorgeous French doors. The downstairs family room is the perfect "Netflix and chill" area. Enjoy all the conveniences that Shirlington has to offer! Minutes from Old Towne Alexandria, DC, I395 and I495. Brand new HVAC!! WELCOME HOME!!
Property Details
Home Type
- Condominium
Est. Annual Taxes
- $3,623
Year Built
- Built in 1950
Lot Details
- No Units Located Below
- Partially Fenced Property
- Property is in very good condition
HOA Fees
- $604 Monthly HOA Fees
Home Design
- Traditional Architecture
- Brick Exterior Construction
Interior Spaces
- 1,576 Sq Ft Home
- Property has 2 Levels
- Traditional Floor Plan
- French Doors
- Family Room Off Kitchen
- Wood Flooring
Kitchen
- Eat-In Gourmet Kitchen
- Stove
- Built-In Microwave
- Ice Maker
- Dishwasher
- Stainless Steel Appliances
- Upgraded Countertops
- Disposal
Bedrooms and Bathrooms
- En-Suite Primary Bedroom
- Walk-In Closet
Laundry
- Laundry on lower level
- Dryer
- Washer
Finished Basement
- Interior Basement Entry
- Basement Windows
Home Security
Parking
- Parking Lot
- Surface Parking
- Rented or Permit Required
Outdoor Features
- Patio
Schools
- Claremont Immersion Elementary School
- Gunston Middle School
- Wakefield High School
Utilities
- Heat Pump System
- Vented Exhaust Fan
- Electric Water Heater
Listing and Financial Details
- Assessor Parcel Number 29-005-739
Community Details
Overview
- Association fees include snow removal, trash, water, exterior building maintenance, lawn maintenance
- Low-Rise Condominium
- The Arlington Condos
- The Arlington Community
- The Arlington Subdivision
Recreation
- Tennis Courts
- Community Pool
Security
- Fire and Smoke Detector
Ownership History
Purchase Details
Home Financials for this Owner
Home Financials are based on the most recent Mortgage that was taken out on this home.Purchase Details
Home Financials for this Owner
Home Financials are based on the most recent Mortgage that was taken out on this home.Purchase Details
Home Financials for this Owner
Home Financials are based on the most recent Mortgage that was taken out on this home.Purchase Details
Home Financials for this Owner
Home Financials are based on the most recent Mortgage that was taken out on this home.Purchase Details
Home Financials for this Owner
Home Financials are based on the most recent Mortgage that was taken out on this home.Purchase Details
Home Financials for this Owner
Home Financials are based on the most recent Mortgage that was taken out on this home.Similar Homes in Arlington, VA
Home Values in the Area
Average Home Value in this Area
Purchase History
| Date | Type | Sale Price | Title Company |
|---|---|---|---|
| Interfamily Deed Transfer | -- | None Available | |
| Deed | $425,000 | None Available | |
| Warranty Deed | $395,750 | -- | |
| Warranty Deed | $329,000 | -- | |
| Warranty Deed | $389,000 | -- | |
| Deed | $125,950 | -- |
Mortgage History
| Date | Status | Loan Amount | Loan Type |
|---|---|---|---|
| Open | $344,500 | New Conventional | |
| Closed | $340,000 | New Conventional | |
| Previous Owner | $356,175 | New Conventional | |
| Previous Owner | $324,628 | FHA | |
| Previous Owner | $311,200 | New Conventional | |
| Previous Owner | $121,550 | No Value Available |
Property History
| Date | Event | Price | Change | Sq Ft Price |
|---|---|---|---|---|
| 05/01/2019 05/01/19 | Sold | $425,000 | -1.2% | $270 / Sq Ft |
| 03/17/2019 03/17/19 | Pending | -- | -- | -- |
| 03/07/2019 03/07/19 | For Sale | $430,000 | +8.7% | $273 / Sq Ft |
| 03/19/2015 03/19/15 | Sold | $395,750 | +2.3% | $251 / Sq Ft |
| 03/01/2015 03/01/15 | Pending | -- | -- | -- |
| 02/25/2015 02/25/15 | For Sale | $387,000 | -- | $246 / Sq Ft |
Tax History Compared to Growth
Tax History
| Year | Tax Paid | Tax Assessment Tax Assessment Total Assessment is a certain percentage of the fair market value that is determined by local assessors to be the total taxable value of land and additions on the property. | Land | Improvement |
|---|---|---|---|---|
| 2025 | $5,156 | $499,100 | $121,400 | $377,700 |
| 2024 | $5,079 | $491,700 | $121,400 | $370,300 |
| 2023 | $4,717 | $458,000 | $121,400 | $336,600 |
| 2022 | $4,585 | $445,100 | $121,400 | $323,700 |
| 2021 | $4,282 | $415,700 | $121,400 | $294,300 |
| 2020 | $4,358 | $424,800 | $82,000 | $342,800 |
| 2019 | $4,038 | $393,600 | $82,000 | $311,600 |
| 2018 | $3,624 | $360,200 | $82,000 | $278,200 |
| 2017 | $3,652 | $363,000 | $82,000 | $281,000 |
| 2016 | $3,655 | $368,800 | $82,000 | $286,800 |
| 2015 | $3,564 | $357,800 | $82,000 | $275,800 |
| 2014 | $3,510 | $352,400 | $82,000 | $270,400 |
Agents Affiliated with this Home
-

Seller's Agent in 2019
Sherilee Cronin
Compass
(571) 451-7577
3 in this area
74 Total Sales
-

Buyer's Agent in 2019
Debbie Richter
Fathom Realty
(703) 798-7473
33 Total Sales
-

Seller's Agent in 2015
Michelle Sagatov
Washington Fine Properties
(703) 402-9361
135 Total Sales
-

Buyer's Agent in 2015
Megan Fass
EXP Realty, LLC
(703) 718-5000
1 in this area
248 Total Sales
Map
Source: Bright MLS
MLS Number: VAAR139632
APN: 29-005-739
- 2637 S Walter Reed Dr Unit B
- 2641 S Walter Reed Dr Unit B
- 2605 S Walter Reed Dr Unit A
- 2707 S Walter Reed Dr Unit A
- 4825 27th Rd S
- 2432 S Culpeper St
- 4803 27th Rd S
- 4520 King St Unit 609
- 2546 S Walter Reed Dr Unit B
- 5017 23rd St S
- 2517 A S Walter Reed Dr Unit A
- 3300 S 28th St Unit 403
- 3314 S 28th St Unit 203
- 3314 S 28th St Unit 304
- 3210 S 28th St Unit 202
- 2505 S Walter Reed Dr Unit A
- 5029 22nd St S
- 3101 N Hampton Dr Unit 407
- 3101 N Hampton Dr Unit 1519
- 3101 N Hampton Dr Unit 1615
