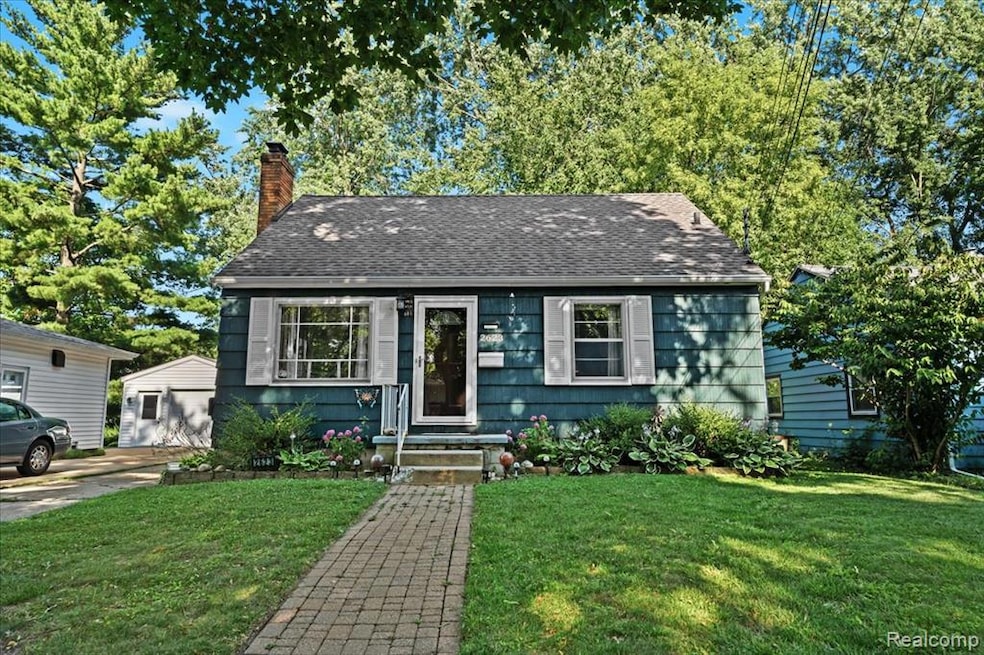**OPEN HOUSE CANCELLED** Discover the perfect blend of charm, comfort, and convenience at 2623 Teel Ave, a well-maintained Cape Cod home nestled in Lansing's Old Everett neighborhood. This inviting residence offers timeless character with plaster coved ceilings, a cozy living room fireplace, and original details that give the home warmth and personality. Inside, you'll find three generously sized bedrooms, including an oversized upstairs retreat with built-in storage, and a full basement that adds valuable storage space. Step outside through sliding glass doors to a spacious deck overlooking the fully fenced backyard, ideal for relaxing, entertaining, or letting pets roam freely. The property includes a detached garage and updates throughout, including a newer roof, high-efficiency furnace and waterproofed basement system. Located just minutes from Sparrow Health Center, McLaren Lansing, and downtown Lansing, this home is a fantastic choice for medical professionals, first-time buyers, or anyone seeking a well-appointed home in a quiet yet connected neighborhood. With a thoughtful mix of updates and original charm, 2623 Teel Ave offers true value in a prime location.







