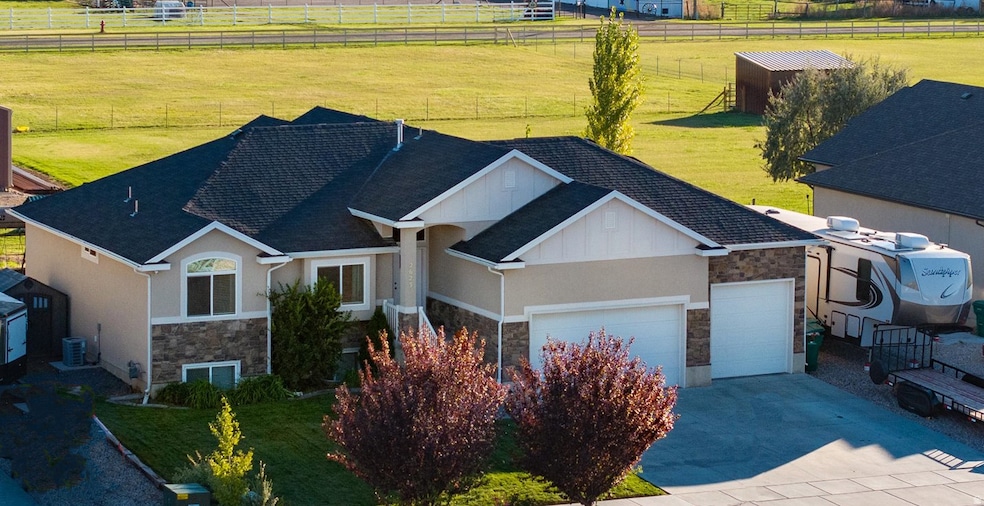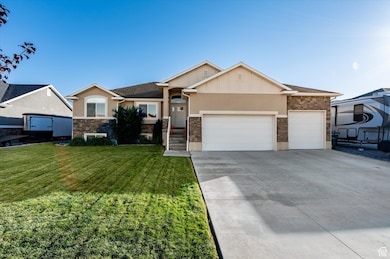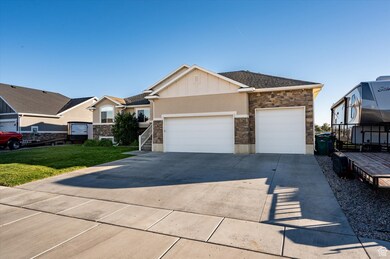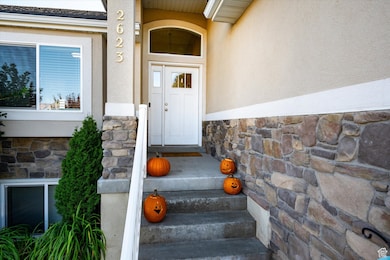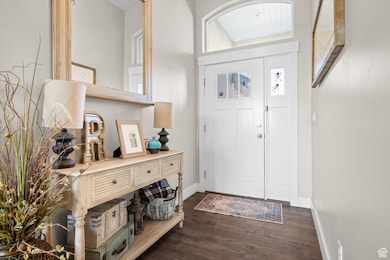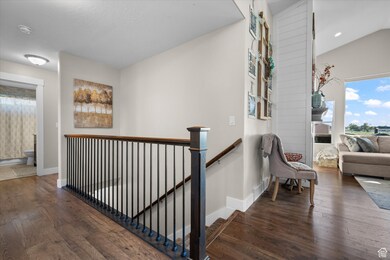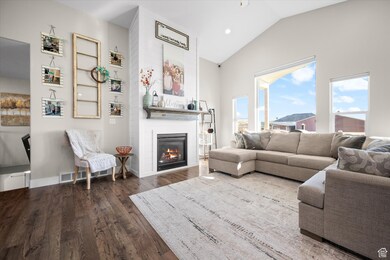2623 W 3375 S West Haven, UT 84401
Estimated payment $3,794/month
Highlights
- Solar Power System
- Mountain View
- Vaulted Ceiling
- Mature Trees
- Secluded Lot
- Rambler Architecture
About This Home
Welcome to this beautiful rambler nestled in one of West Haven's most sought-after neighborhoods. This thoughtfully designed home offers the perfect blend of comfort, style, and functionality for modern living. Step inside to an inviting open-concept floor plan featuring vaulted ceilings, abundant natural light, and seamless flow between the living, dining, and kitchen spaces, perfect for gatherings and everyday living. The kitchen offers a large island, generous cabinetry, and open sightlines to the backyard, creating the heart of the home. The main-level primary suite provides a relaxing retreat with a walk-in closet and private ensuite bath. Two additional bedrooms on the main floor offer versatility for guests, family, or a home office. The basement adds exceptional livability with a large family room, home theater setup, two additional bedrooms, a full bathroom, and a rough-plumbed second kitchen. This home stands out with a long list of premium features and energy-efficient upgrades: Owned solar panels (paid in full) providing substantial energy savings. Whole-home water filtration system for pure, clean water throughout the house. Reverse osmosis system under the kitchen sink for superior drinking water quality. Home theater designed for immersive entertainment experiences. Rough-in for second kitchen ready for finishing in the basement. Park your travel trailer or boat on a 16 ft. RV Pad. Store your lawn equipment in an 8X8 lifetime storage shed. Enjoy quiet suburban living with quick access to everything you need. Located minutes from I-15, the West Haven Trail System, and beautiful neighborhood parks for walking, biking, and recreation. Close to shopping, restaurants, and entertainment in Ogden and Riverdale, and within a friendly, established community. This home truly has it all, modern design, energy efficiency, and thoughtful upgrades throughout. Experience the best of West Haven living in this move-in ready rambler!
Listing Agent
Mountain Valley Real Estate Experts License #6250260 Listed on: 10/20/2025
Home Details
Home Type
- Single Family
Est. Annual Taxes
- $3,580
Year Built
- Built in 2018
Lot Details
- 10,019 Sq Ft Lot
- Cul-De-Sac
- Landscaped
- Secluded Lot
- Mature Trees
- Property is zoned Single-Family
Parking
- 3 Car Garage
Home Design
- Rambler Architecture
- Stone Siding
- Stucco
Interior Spaces
- 3,256 Sq Ft Home
- 2-Story Property
- Vaulted Ceiling
- Ceiling Fan
- Gas Log Fireplace
- Double Pane Windows
- Blinds
- Entrance Foyer
- Great Room
- Mountain Views
- Natural lighting in basement
Kitchen
- Gas Range
- Free-Standing Range
- Microwave
- Granite Countertops
- Disposal
Flooring
- Wood
- Carpet
- Tile
Bedrooms and Bathrooms
- 5 Bedrooms | 3 Main Level Bedrooms
- Primary Bedroom on Main
- Walk-In Closet
- Bathtub With Separate Shower Stall
Home Security
- Smart Thermostat
- Alarm System
Eco-Friendly Details
- Solar Power System
- Solar owned by seller
- Reclaimed Water Irrigation System
Outdoor Features
- Storage Shed
- Outbuilding
- Play Equipment
- Porch
Schools
- West Haven Elementary School
- Sand Ridge Middle School
Utilities
- Forced Air Heating and Cooling System
- Natural Gas Connected
Community Details
- No Home Owners Association
Listing and Financial Details
- Exclusions: Basketball Standard, Dryer, Freezer, Gas Grill/BBQ, Washer, Window Coverings, Trampoline, Video Door Bell(s), Video Camera(s)
- Assessor Parcel Number 08-585-0012
Map
Home Values in the Area
Average Home Value in this Area
Tax History
| Year | Tax Paid | Tax Assessment Tax Assessment Total Assessment is a certain percentage of the fair market value that is determined by local assessors to be the total taxable value of land and additions on the property. | Land | Improvement |
|---|---|---|---|---|
| 2025 | $3,582 | $611,852 | $181,073 | $430,779 |
| 2024 | $3,432 | $330,549 | $99,400 | $231,149 |
| 2023 | $3,421 | $328,900 | $99,392 | $229,508 |
| 2022 | $3,219 | $316,800 | $99,392 | $217,408 |
| 2021 | $2,721 | $451,000 | $105,611 | $345,389 |
| 2020 | $2,607 | $396,000 | $85,556 | $310,444 |
| 2019 | $2,502 | $359,000 | $85,489 | $273,511 |
| 2018 | $1,688 | $226,552 | $85,489 | $141,063 |
| 2017 | $0 | $0 | $0 | $0 |
Property History
| Date | Event | Price | List to Sale | Price per Sq Ft |
|---|---|---|---|---|
| 11/06/2025 11/06/25 | Pending | -- | -- | -- |
| 10/28/2025 10/28/25 | Price Changed | $664,500 | -1.5% | $204 / Sq Ft |
| 10/20/2025 10/20/25 | For Sale | $674,500 | -- | $207 / Sq Ft |
Purchase History
| Date | Type | Sale Price | Title Company |
|---|---|---|---|
| Interfamily Deed Transfer | -- | American Secure Title Layon | |
| Interfamily Deed Transfer | -- | Stewart Title Ins Agency Of | |
| Warranty Deed | -- | Stewart Title Ins Agency | |
| Warranty Deed | -- | Founders Title Co |
Mortgage History
| Date | Status | Loan Amount | Loan Type |
|---|---|---|---|
| Open | $297,900 | New Conventional | |
| Closed | $300,000 | New Conventional |
Source: UtahRealEstate.com
MLS Number: 2118450
APN: 08-585-0012
- 2467 W 3375 S
- 2448 W Anne Ave
- 2459 W Glover Ln
- 3395 S Erin Ave Unit 90
- 3243 S 2400 W
- 2354 Leigh Ln Unit G26-27
- 2373 W Howard St
- West Garden Townhome Plan at West Garden
- 3419 S Erin Ave
- 2383 W 3225 S
- 2332 Leigh Ln Unit L48
- 2340 W 3225 S
- 3286 S 2275 W
- 3158 S 2985 W
- 3154 W 3125 S Unit 18
- 3165 W 3125 S Unit 15
- 3153 W 3125 S Unit 17
- 3159 W 3125 S Unit 16
- 3168 W 3125 S Unit 20
- 3171 W 3125 S Unit 14
