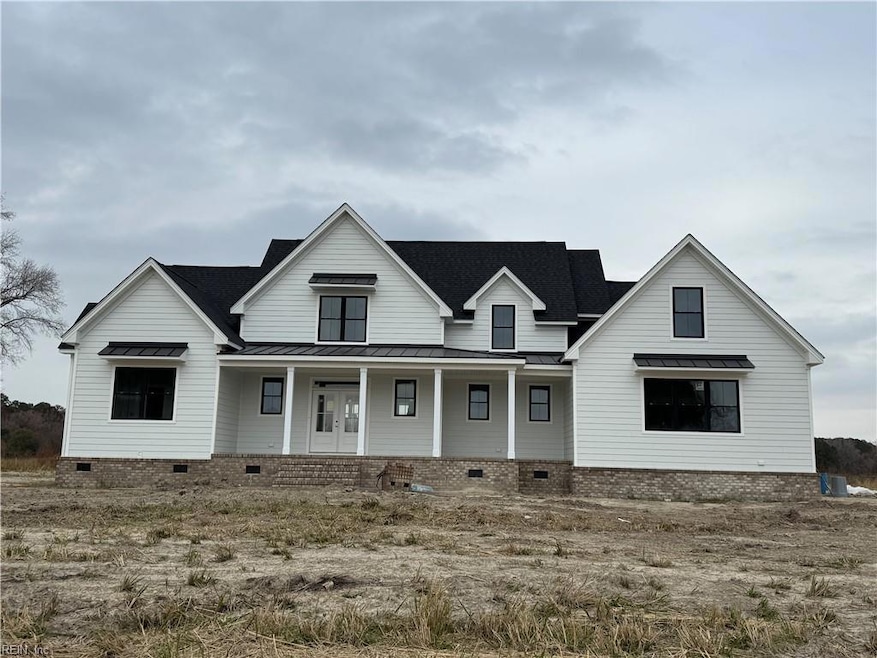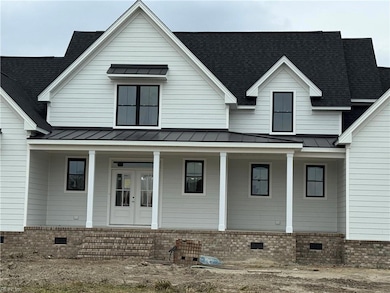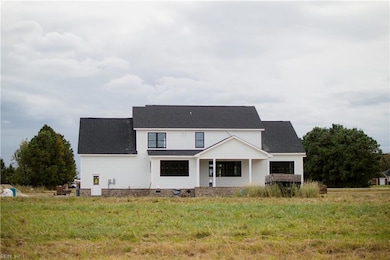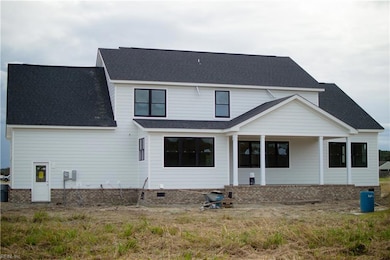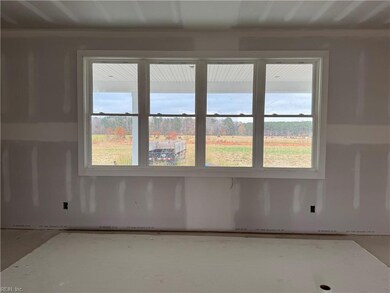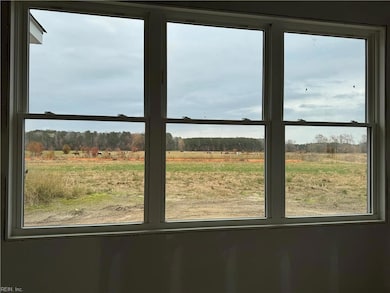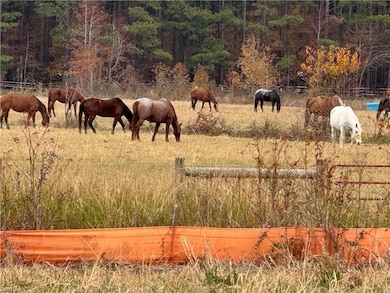2624 Ballahack Rd Chesapeake, VA 23322
Pleasant Grove West NeighborhoodEstimated payment $6,510/month
Highlights
- Horses Allowed On Property
- New Construction
- Transitional Architecture
- Hickory Elementary School Rated A-
- Finished Room Over Garage
- Main Floor Primary Bedroom
About This Home
New construction with a projected completion date of February 15! Situated on 3 acre private lot. Transitional style home offers an open floor plan, 5 bedrooms, 3.5 baths & loft. Kitchen with large island, space for seating and opens to the great room and features granite counters, tile backsplash, pantry and GE Cafe stainless appliances to include a refrigerator, gas cooktop. First floor primary suite features a large walk in closet, wood shelving, full bath, shower, tile surround, soaking tub, tile flooring, double vanity, granite counters, separate water closet. Upstairs jack & jill bath, and a hall bath. Loft is ideal for tv/office/playroom. Covered porch offers a retreat-like setting for homeowners to enjoy. 3 car attached garage, tankless gas water heater, LVP flooring on 1st floor, carpeting in upstairs bedrooms, wood shelving for all bedroom closets, granite counters in baths, architectural shingle/metal roof. Call for additional info on 1% CCA incentive!
Home Details
Home Type
- Single Family
Est. Annual Taxes
- $11,000
Year Built
- Built in 2025 | New Construction
Home Design
- Transitional Architecture
- Brick Exterior Construction
- Asphalt Shingled Roof
- Metal Roof
Interior Spaces
- 3,370 Sq Ft Home
- 2-Story Property
- Bar
- Electric Fireplace
- Entrance Foyer
- Loft
- Utility Room
- Washer and Dryer Hookup
- Crawl Space
- Pull Down Stairs to Attic
Kitchen
- Breakfast Area or Nook
- Gas Range
- Microwave
- Dishwasher
Flooring
- Carpet
- Laminate
- Ceramic Tile
Bedrooms and Bathrooms
- 5 Bedrooms
- Primary Bedroom on Main
- En-Suite Primary Bedroom
- Walk-In Closet
- Jack-and-Jill Bathroom
- Dual Vanity Sinks in Primary Bathroom
- Soaking Tub
Parking
- 3 Car Attached Garage
- Finished Room Over Garage
- Driveway
Schools
- Grassfield Elementary School
- Hickory Middle School
- Grassfield High School
Utilities
- Forced Air Zoned Heating and Cooling System
- Heat Pump System
- Well
- Tankless Water Heater
- Gas Water Heater
- Septic System
Additional Features
- Porch
- Property is zoned A1
- Horses Allowed On Property
Community Details
- No Home Owners Association
- All Others Area 32 Subdivision
Map
Home Values in the Area
Average Home Value in this Area
Property History
| Date | Event | Price | List to Sale | Price per Sq Ft |
|---|---|---|---|---|
| 11/20/2025 11/20/25 | For Sale | $1,059,000 | -- | $314 / Sq Ft |
Source: Real Estate Information Network (REIN)
MLS Number: 10611126
- 2700 Ballahack Rd
- 2430 Ballahack Rd
- 2801 Ballahack Rd
- 4908-A Ballahack Rd
- 1848 Ballahack Rd
- 3A Taft Rd
- 1628 Ballahack Rd
- 1076 Taft Rd
- B5 Taft Rd
- Lot 14 Taft Rd
- 3B Taft Rd
- MM Taft (Kentland) Rd
- 86.15A Taft Rd
- B Taft Rd
- 2820 Bunch Walnuts Rd
- MM Willow
- 929 Saint Brides Rd W
- 55+AC Benefit Rd
- 3144 Eason Rd
- 2913 Lake Drummond Causeway
- 4437 Old Battlefield Blvd S Unit C
- 1932 Canning Place
- 4501 Old Battlefield Blvd Unit 1
- 4501 Old Battlefield Blvd Unit 3
- 1944 Ferguson Loop
- 249 Allure Ln
- 700 Rumford Ct
- 254 Hurdle Dr
- 254 Hurdle Dr
- 813 Dawson Cir
- 513 Warrick Rd
- 603 S Lake Cir
- 333 Sikeston Ln
- 330 Faire Chase
- 240 Fresno Dr
- 100-110 Williamsburg Dr
- 639 Mill Landing Rd
- 1815 Land of Promise Rd
- 531 E Cedar Rd
- 13A Johnstown Crescent
