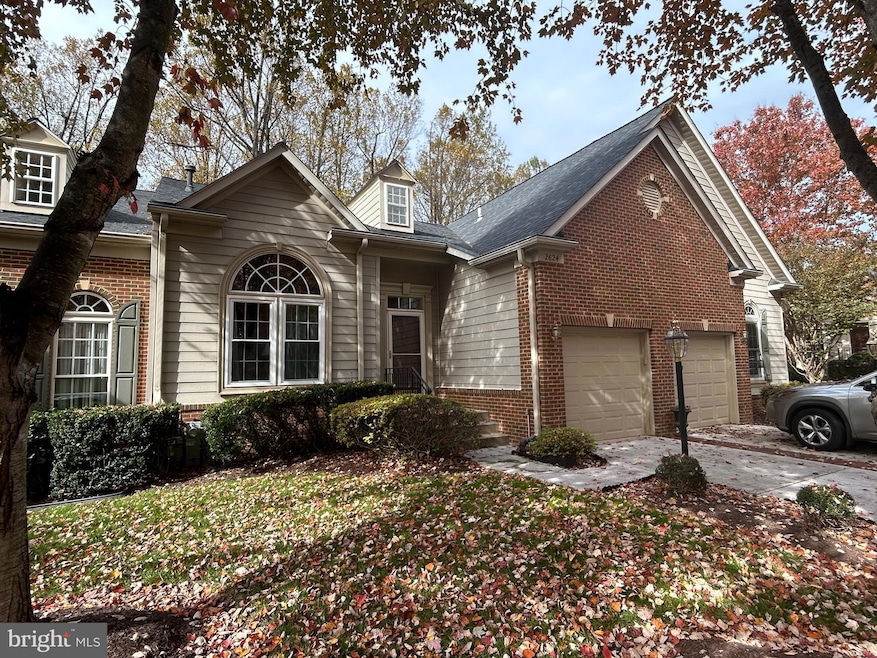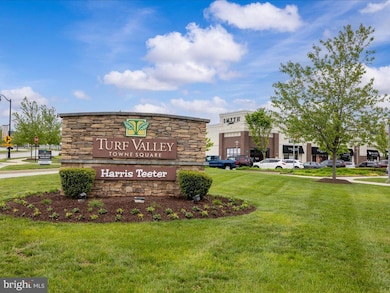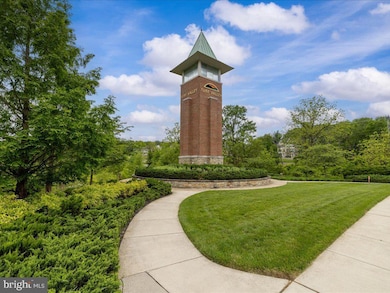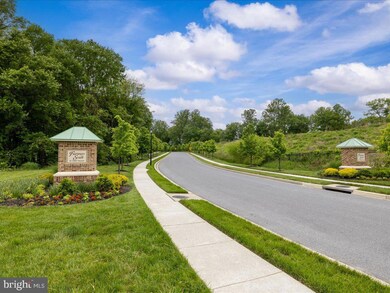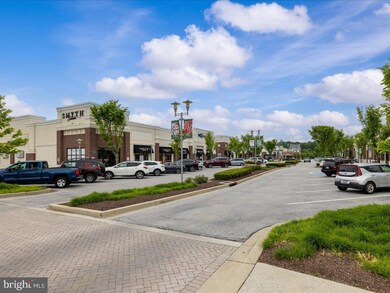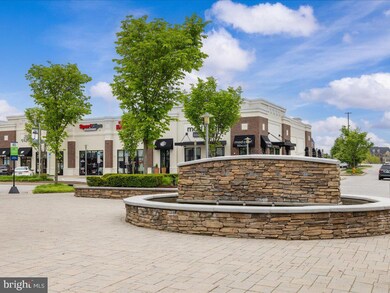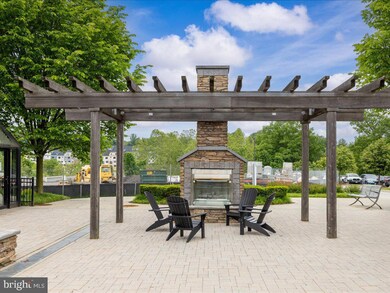2624 Legends Way Ellicott City, MD 21042
Estimated payment $5,258/month
Highlights
- View of Trees or Woods
- Colonial Architecture
- Recreation Room
- Manor Woods Elementary School Rated A
- Deck
- Two Story Ceilings
About This Home
Main level living GEM (NOT 55+) situated on quiet Turf Valley street backing to woods offers an elevated lifestyle! Relax knowing the low cost HOA handles the lawn, leaves, & snow. Greet guests at the covered front porch entry (also ideal for keeping delivered packages safe & out of the weather) - the dramatic volume ceilings & wood flooring in both the living & dining rooms offer ample space to entertain & host gatherings (living room also has a cozy wood burning fireplace); the stunning fully remodeled kitchen includes an island, additional prep/serving area & thoughtful pantry cabinet all flowing effortlessly into the rear sunroom where you will enjoy an ideal place to relax & unwind. Or step out onto the deck to take in wooded views & fresh air. The generous primary suite is also just steps away; wait until you see the fully remodeled ensuite bath with oversized shower! Main level also has a powder room bath, convenient laundry & one vehicle garage. The upper level offers a loft space, 2 bedrooms, a full bath & a storage closet. The walkout lower level is complete with another remodeled full bath, lots of versatile living space + plenty of unfinished space for storage. This exciting package comes with the confidence knowing windows, doors, & roof were recently replaced + heating / cooling was new in 2015. Treat yourself to an end of year gift & make this rare opportunity yours - you will be excited & proud to call this your new home!
Listing Agent
(410) 423-5282 greg@teamkinnear.com RE/MAX Advantage Realty License #513388 Listed on: 10/31/2025

Townhouse Details
Home Type
- Townhome
Est. Annual Taxes
- $9,099
Year Built
- Built in 2000
Lot Details
- 3,490 Sq Ft Lot
- Sprinkler System
HOA Fees
- $157 Monthly HOA Fees
Parking
- 1 Car Direct Access Garage
- 1 Driveway Space
- Front Facing Garage
- Garage Door Opener
Property Views
- Woods
- Garden
Home Design
- Colonial Architecture
- Brick Exterior Construction
- Shingle Roof
- Concrete Perimeter Foundation
- HardiePlank Type
Interior Spaces
- Property has 3 Levels
- Two Story Ceilings
- Ceiling Fan
- Recessed Lighting
- Gas Fireplace
- Double Pane Windows
- Replacement Windows
- Vinyl Clad Windows
- Insulated Windows
- Double Hung Windows
- Palladian Windows
- Window Screens
- Family Room Off Kitchen
- Living Room
- Formal Dining Room
- Recreation Room
- Loft
- Sun or Florida Room
- Storage Room
Kitchen
- Breakfast Area or Nook
- Eat-In Kitchen
- Stove
- Built-In Microwave
- Extra Refrigerator or Freezer
- Dishwasher
- Kitchen Island
- Upgraded Countertops
Flooring
- Wood
- Carpet
- Ceramic Tile
- Vinyl
Bedrooms and Bathrooms
- En-Suite Primary Bedroom
- En-Suite Bathroom
- Walk-In Closet
- Walk-in Shower
Laundry
- Laundry on main level
- Dryer
- Washer
Improved Basement
- Heated Basement
- Walk-Out Basement
- Basement Fills Entire Space Under The House
- Interior and Rear Basement Entry
- Sump Pump
- Shelving
- Basement Windows
Home Security
- Intercom
- Alarm System
Eco-Friendly Details
- Energy-Efficient Windows
Outdoor Features
- Deck
- Exterior Lighting
Schools
- Manor Woods Elementary School
- Mount View Middle School
- Marriotts Ridge High School
Utilities
- Forced Air Heating and Cooling System
- Natural Gas Water Heater
- Municipal Trash
Listing and Financial Details
- Coming Soon on 11/8/25
- Tax Lot 69
- Assessor Parcel Number 1402394650
- $58 Front Foot Fee per year
Community Details
Overview
- Association fees include common area maintenance, lawn maintenance, management, reserve funds, snow removal
- Legends At Turf Valley Subdivision
- Property Manager
Pet Policy
- Limit on the number of pets
Security
- Fire and Smoke Detector
Map
Home Values in the Area
Average Home Value in this Area
Tax History
| Year | Tax Paid | Tax Assessment Tax Assessment Total Assessment is a certain percentage of the fair market value that is determined by local assessors to be the total taxable value of land and additions on the property. | Land | Improvement |
|---|---|---|---|---|
| 2025 | $9,068 | $631,667 | $0 | $0 |
| 2024 | $9,068 | $597,100 | $200,000 | $397,100 |
| 2023 | $8,790 | $581,200 | $0 | $0 |
| 2022 | $8,521 | $565,300 | $0 | $0 |
| 2021 | $8,198 | $549,400 | $190,000 | $359,400 |
| 2020 | $8,198 | $542,800 | $0 | $0 |
| 2019 | $8,103 | $536,200 | $0 | $0 |
| 2018 | $4,907 | $529,600 | $140,000 | $389,600 |
| 2017 | $7,036 | $529,600 | $0 | $0 |
| 2016 | -- | $471,333 | $0 | $0 |
| 2015 | -- | $442,200 | $0 | $0 |
| 2014 | -- | $442,133 | $0 | $0 |
Purchase History
| Date | Type | Sale Price | Title Company |
|---|---|---|---|
| Deed | -- | -- | |
| Deed | $355,996 | -- |
Mortgage History
| Date | Status | Loan Amount | Loan Type |
|---|---|---|---|
| Closed | -- | No Value Available |
Source: Bright MLS
MLS Number: MDHW2061284
APN: 02-394650
- 10530 Resort Rd Unit 108
- 10311 Winstead Ct
- 10411 Resort Rd Unit W
- 10401 Resort Rd Unit E
- 10401 Resort Rd Unit F
- 10234 Raleigh Tavern Ln
- 10225 Green Clover Dr
- 2111 Ganton Green
- 2208 Merion Pond
- 10604 Ashford Way
- 2115 Ganton Green Unit G106
- 2634 Queensland Dr
- 9987 Calming Ct
- 9983 Calming Ct
- 9991 Old Mill Rd
- 9987 Old Mill Rd
- 3260 Pine Bluffs Dr
- 9924 Baker Ln
- 9814 Millwick Dr
- 9976 Baker Ln
- 2760 Turf Valley Golf Rd
- 2115 Ganton Green Unit 311
- 3113 Pine Orchard Ln
- 3116 Bethany Ln
- 10801 Enfield Dr
- 11090 Resort Rd
- 3505 Lucca Ln
- 2273 Ballard Way
- 11501 Kirkleigh Dr
- 3532 Split Rail Ln
- 3372 N Chatham Rd
- 3463 Plum Tree Dr
- 10217 Savoy Ct
- 3746 Spring Meadow Dr
- 11920 Frederick Rd
- 2540 Kensington Gardens
- 3421 Sonia Trail
- 3728 Chatham Rd
- 8732 Town And Country Blvd
- 3269 Halcyon Ct
