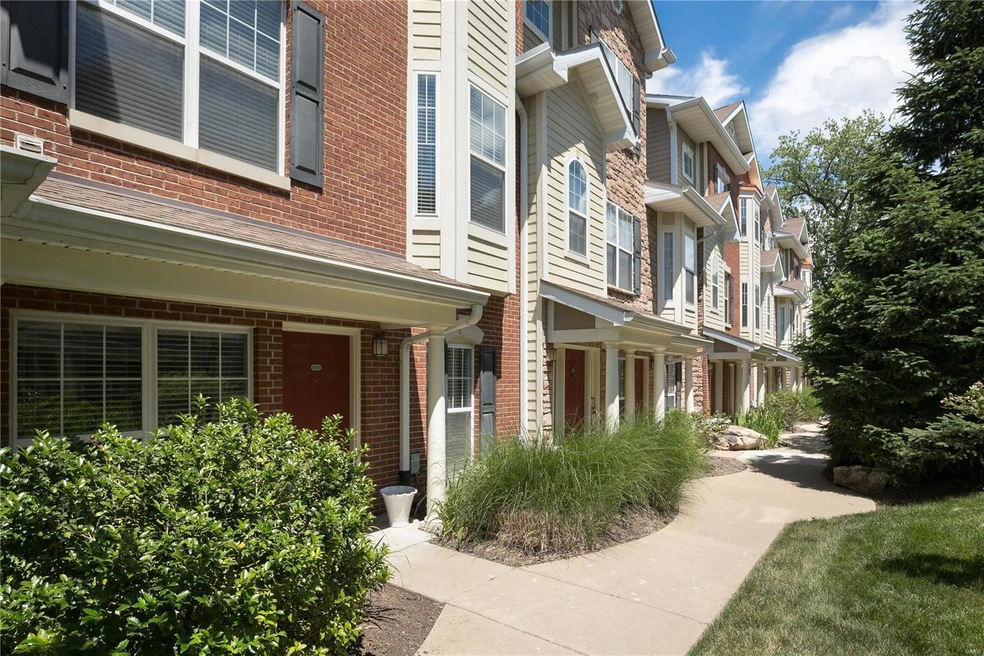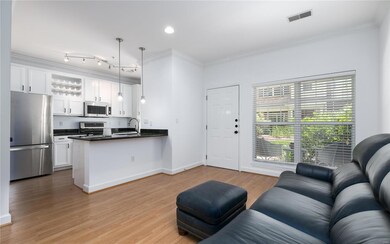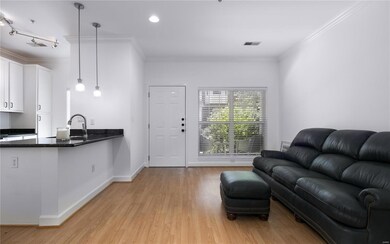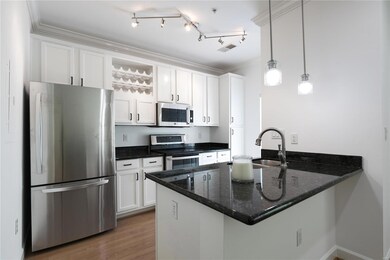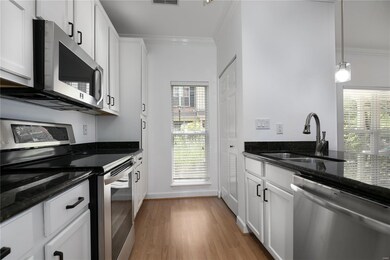
2624 McKnight Crossing Ct Unit 106 Saint Louis, MO 63124
Highlights
- Unit is on the top floor
- In Ground Pool
- Eat-In Kitchen
- Hudson Elementary School Rated A
- Granite Countertops
- Walk-In Closet
About This Home
As of July 2021Newer Construction in 63124's McKnight Crossing. A cozy 1 bedroom condominium in a premium location at the junction of Ladue, Brentwood and Rock Hill. This affordable Garden unit is around the corner from the front of the building and is conveniently situated at ground level for ease of access and mobility. The open unit is modern and welcoming, with cheerful natural light and an all-stainless kitchen with solid cherry cabinets and gleaming granite counters. The unit provides ample closet and storage space. The bath offers a tub/shower combo. A stackable washer/dryer is included! McKnight Crossing offers residents amenities of a dog park and in-ground pool! There's abundant off street parking, for guests. This unit is excellent for owner occupancy OR investment rental potentials.
Last Agent to Sell the Property
Janet McAfee Inc. License #2006013919 Listed on: 06/11/2021

Townhouse Details
Home Type
- Townhome
Est. Annual Taxes
- $1,661
Year Built
- Built in 2007
HOA Fees
- $170 Monthly HOA Fees
Parking
- Off-Street Parking
Home Design
- Brick Exterior Construction
Interior Spaces
- 567 Sq Ft Home
- 2-Story Property
- Insulated Windows
- Combination Dining and Living Room
Kitchen
- Eat-In Kitchen
- Breakfast Bar
- Range
- Microwave
- Dishwasher
- Granite Countertops
- Built-In or Custom Kitchen Cabinets
- Disposal
Bedrooms and Bathrooms
- 1 Main Level Bedroom
- Walk-In Closet
- 1 Full Bathroom
Laundry
- Laundry on main level
- Dryer
- Washer
Location
- Unit is on the top floor
- Interior Unit
- Suburban Location
Schools
- Hudson Elem. Elementary School
- Hixson Middle School
- Webster Groves High School
Utilities
- Forced Air Heating and Cooling System
- Electric Water Heater
Additional Features
- Accessible Parking
- In Ground Pool
- 2,701 Sq Ft Lot
Community Details
- 84 Units
- Mid-Rise Condominium
Listing and Financial Details
- Assessor Parcel Number 21L-62-0844
Ownership History
Purchase Details
Home Financials for this Owner
Home Financials are based on the most recent Mortgage that was taken out on this home.Purchase Details
Home Financials for this Owner
Home Financials are based on the most recent Mortgage that was taken out on this home.Purchase Details
Home Financials for this Owner
Home Financials are based on the most recent Mortgage that was taken out on this home.Purchase Details
Home Financials for this Owner
Home Financials are based on the most recent Mortgage that was taken out on this home.Purchase Details
Home Financials for this Owner
Home Financials are based on the most recent Mortgage that was taken out on this home.Similar Homes in Saint Louis, MO
Home Values in the Area
Average Home Value in this Area
Purchase History
| Date | Type | Sale Price | Title Company |
|---|---|---|---|
| Warranty Deed | $95,000 | Freedom Title | |
| Warranty Deed | $125,000 | Clear Title Group | |
| Warranty Deed | -- | Investors Title Company | |
| Warranty Deed | $119,000 | Assured Title Company | |
| Warranty Deed | $144,233 | Ort |
Mortgage History
| Date | Status | Loan Amount | Loan Type |
|---|---|---|---|
| Previous Owner | $98,000 | New Conventional | |
| Previous Owner | $96,000 | New Conventional | |
| Previous Owner | $109,509 | FHA | |
| Previous Owner | $144,233 | Unknown |
Property History
| Date | Event | Price | Change | Sq Ft Price |
|---|---|---|---|---|
| 07/20/2021 07/20/21 | Sold | -- | -- | -- |
| 06/27/2021 06/27/21 | Pending | -- | -- | -- |
| 06/23/2021 06/23/21 | For Sale | $140,000 | 0.0% | $247 / Sq Ft |
| 06/21/2021 06/21/21 | Off Market | -- | -- | -- |
| 06/11/2021 06/11/21 | For Sale | $140,000 | +7.8% | $247 / Sq Ft |
| 05/05/2021 05/05/21 | Sold | -- | -- | -- |
| 04/14/2021 04/14/21 | Pending | -- | -- | -- |
| 04/08/2021 04/08/21 | Price Changed | $129,900 | -3.0% | $229 / Sq Ft |
| 03/29/2021 03/29/21 | For Sale | $133,900 | -- | $236 / Sq Ft |
Tax History Compared to Growth
Tax History
| Year | Tax Paid | Tax Assessment Tax Assessment Total Assessment is a certain percentage of the fair market value that is determined by local assessors to be the total taxable value of land and additions on the property. | Land | Improvement |
|---|---|---|---|---|
| 2024 | $1,661 | $23,240 | $3,230 | $20,010 |
| 2023 | $1,680 | $23,240 | $3,230 | $20,010 |
| 2022 | $1,788 | $23,090 | $5,720 | $17,370 |
| 2021 | $1,777 | $23,090 | $5,720 | $17,370 |
| 2020 | $1,791 | $22,250 | $6,900 | $15,350 |
| 2019 | $1,780 | $22,250 | $6,900 | $15,350 |
| 2018 | $1,846 | $20,280 | $5,170 | $15,110 |
| 2017 | $1,837 | $20,280 | $5,170 | $15,110 |
| 2016 | $1,811 | $19,080 | $3,880 | $15,200 |
| 2015 | $1,746 | $19,080 | $3,880 | $15,200 |
| 2014 | $1,994 | $21,220 | $6,590 | $14,630 |
Agents Affiliated with this Home
-
Wayne Norwood

Seller's Agent in 2021
Wayne Norwood
Janet McAfee Inc.
(314) 629-3931
2 in this area
74 Total Sales
-
S
Seller's Agent in 2021
Susan Dubois
Berkshire Hathway Home Services
-
Rajeev Tailor

Buyer's Agent in 2021
Rajeev Tailor
Portica Real Estate LLC
(314) 952-5472
2 in this area
92 Total Sales
Map
Source: MARIS MLS
MLS Number: MIS21040978
APN: 21L-62-0844
- 2636 McKnight Crossing Ct
- 2678 McKnight Crossing Ct Unit 200
- 9386 Golden Gate Rd
- 1116 N Rock Hill Rd
- 9239 Merritt Ave
- 9227 Merritt Ave
- 1247 Charlane Ct
- 2411 Pocahontas Place
- 2521 High School Dr
- 2811 Lawndell Dr
- 1322 Kortwright Ave
- 1013 Bell Ave
- 13 Litzsinger Ln
- 2331 Hill Ave
- 737 N Rock Hill Rd
- 2904 Collier Ave
- 2925 Collier Ave
- 2916 Collier Ave
- 9021 Pine Ave
- 9844 Oak Haven Ave
