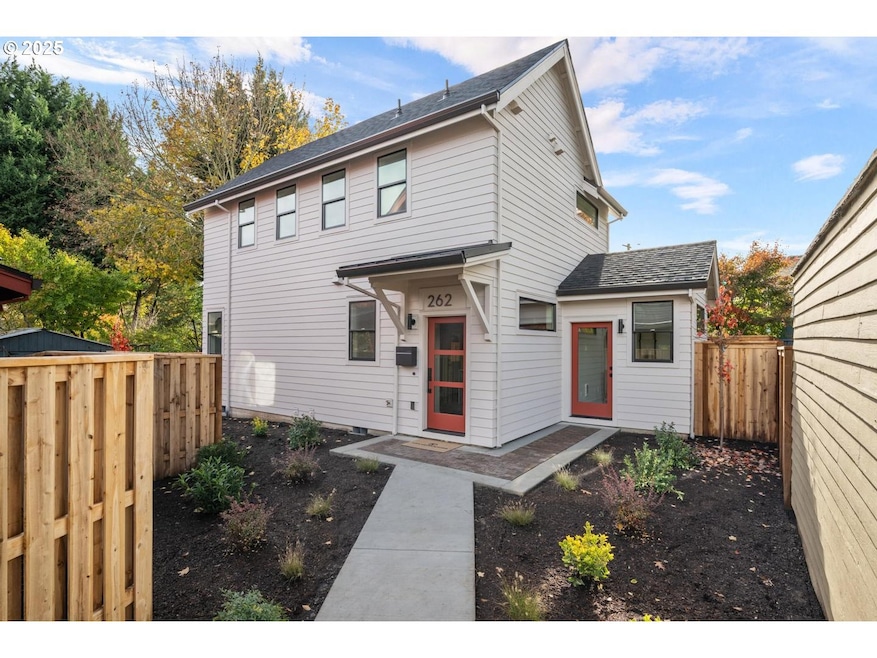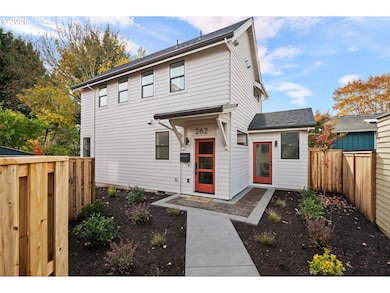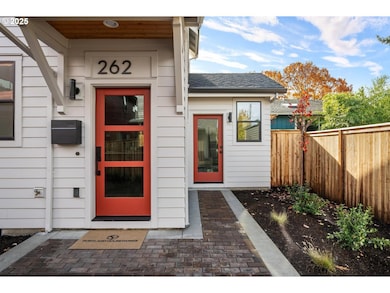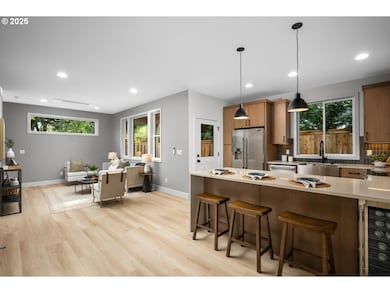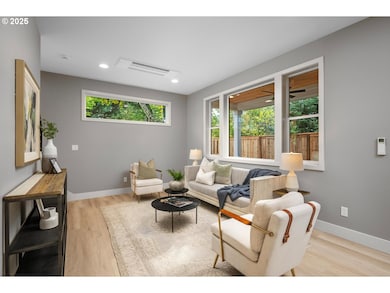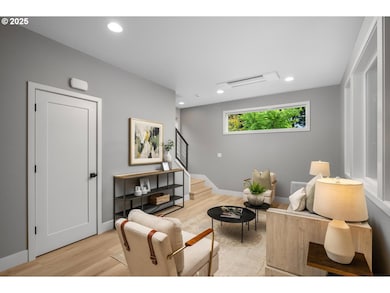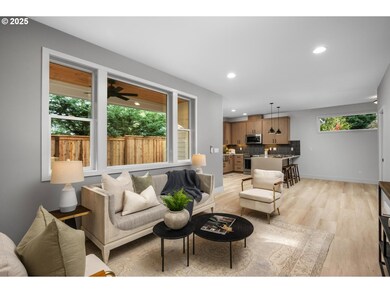2624 N Kilpatrick St Portland, OR 97217
Kenton NeighborhoodEstimated payment $3,047/month
Highlights
- Very Popular Property
- New Construction
- Engineered Wood Flooring
- Peninsula Elementary School Rated 9+
- Contemporary Architecture
- Bonus Room
About This Home
Enjoy living in Kenton, one of Portland's fabulous historical neighborhoods! Located just a block from the nearly 13 acre Kenton City park and nearby main street- a sliver of an urban oasis with a wonderful mix of residential and inviting local shops and restaurants. This home is beautifully designed, constructed and appointed living spaces at their best! Thoughtful details and space saving features, such as high-end appliances and large double stainless farmhouse double bowl sink, mini-split heating and cooling, built in vacuum system, outdoor fans, in counter mini-beverage refrigerator, artful finishes from flooring to counters, tile and more. Situated in a very private setting. [Home Energy Score = 10. HES Report at
Property Details
Home Type
- Condominium
Year Built
- Built in 2025 | New Construction
HOA Fees
- $38 Monthly HOA Fees
Home Design
- Contemporary Architecture
- Composition Roof
- Cement Siding
Interior Spaces
- 1,156 Sq Ft Home
- 2-Story Property
- Plumbed for Central Vacuum
- High Ceiling
- Double Pane Windows
- Family Room
- Living Room
- Dining Room
- Bonus Room
- Engineered Wood Flooring
Kitchen
- Built-In Range
- Microwave
- Dishwasher
- Wine Cooler
- Stainless Steel Appliances
- Disposal
Bedrooms and Bathrooms
- 2 Bedrooms
Laundry
- Laundry in unit
- Washer and Dryer
Parking
- No Garage
- On-Street Parking
Schools
- Peninsula Elementary School
- Ockley Green Middle School
- Jefferson High School
Utilities
- Mini Split Air Conditioners
- Mini Split Heat Pump
- Electric Water Heater
Additional Features
- Green Certified Home
- Covered Patio or Porch
- Fenced
Listing and Financial Details
- Builder Warranty
- Home warranty included in the sale of the property
- Assessor Parcel Number New Construction
Community Details
Overview
- 3 Units
- Kilpatrick Street Condominiums Association, Phone Number (503) 740-8391
- Kenton Subdivision
Additional Features
- Courtyard
- Resident Manager or Management On Site
Map
Home Values in the Area
Average Home Value in this Area
Property History
| Date | Event | Price | List to Sale | Price per Sq Ft |
|---|---|---|---|---|
| 11/07/2025 11/07/25 | For Sale | $479,900 | -- | $415 / Sq Ft |
Source: Regional Multiple Listing Service (RMLS)
MLS Number: 303765458
- 2624 N Kilpatrick St Unit 3
- 2622 N Kilpatrick St
- 2620 N Kilpatrick St
- 2544 N Watts St
- 2538 N Watts St
- 2515 N Winchell St
- 8280 N Burrage Ave
- 7817 N Delaware Ave
- 2813 N Argyle St
- 2504 N Baldwin St
- 8802 N Burrage Ave
- 7622 N Brandon Ave
- 3257 N Baldwin St
- 7385 N Mobile Ave
- 7387 N Mobile Ave
- 7383 N Mobile Ave
- 7379 N Mobile Ave
- 7214 N Boston Ave
- 7327 N Oatman Ave
- 1593 N Mcclellan St Unit 3
- 2722 N Winchell St
- 8738 N Calvert Ave
- 8408-8428 N Brandon Ave
- 2033 N Mcclellan St Unit 2033
- 7615-7615 N Curtis Ave Unit 7615
- 8007-8015-8015 N Denver Ave Unit 6
- 8338 N Interstate Ave
- 1603 N Willis Blvd
- 7411 N Vincent Ave Unit B
- 3901 N Kiska St Unit B
- 706-706 N Watts St Unit 704
- 7468 N Huron Ave
- 1215 N Hayden Meadows Dr
- 6310 N Maryland Ave
- 4756-4760-4760 N Vanderbilt St Unit 4756
- 8522 N Haven Ave
- 6195 N Minnesota Ave Unit 1C
- 1625 N Jessup St
- 1504 N Jarrett St
- 1480 N Jarrett St
