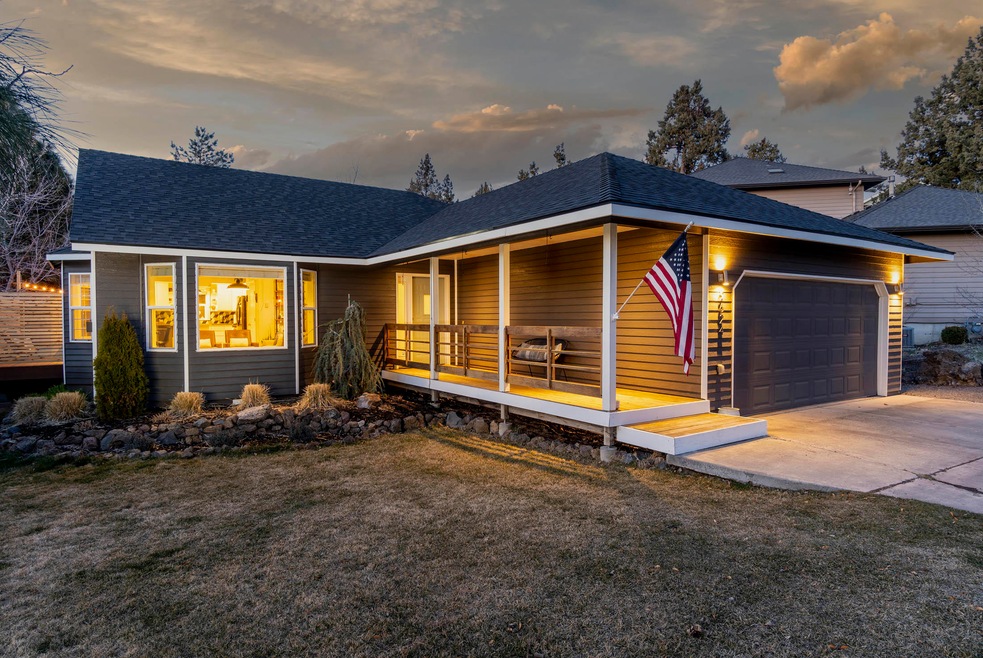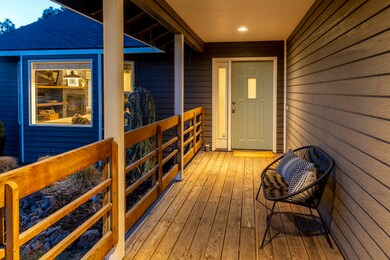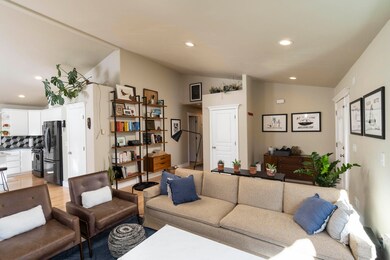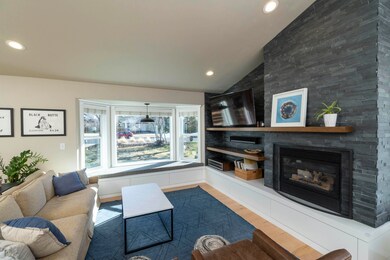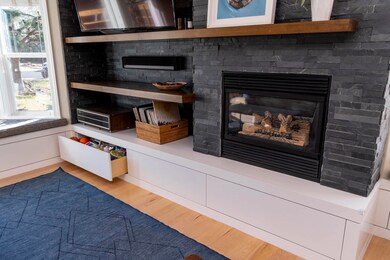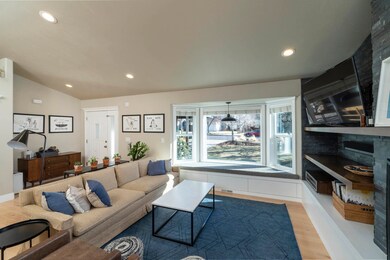
2624 NE Brandon Ct Bend, OR 97701
Mountain View NeighborhoodHighlights
- Open Floorplan
- Vaulted Ceiling
- Wood Flooring
- Deck
- Ranch Style House
- Great Room with Fireplace
About This Home
As of May 2021This impeccably updated, mid-century-style home is simply stunning, from its custom slate fireplace surround to its engineered maple flooring. In the great room, sunny window seats conceal ample hidden storage for toys, games, and clutter. A gas fireplace boasts custom built-in alder shelves. In the open eating area, another window seat provides seating for meals around the table. The updated kitchen offers modern concrete counters by Cement Elegance, a quartz
island, and new appliances. Off the kitchen, walk out to the large, fenced backyard, featuring a new Trex deck with cedar fencing, new stone patio, and grassy area perfect for pet lovers, kids, and gardeners. At the front of the home, a wide front porch invites morning coffee sessions. Back inside, find 3 generous bedrooms— including an owner's suite w/ full bath, walk-in closet, and patio access—and a full guest bath. This home also includes a 2-car garage w/ hanging racks. Other updates include a brand new roof & ceiling fans!
Last Agent to Sell the Property
Cascade Hasson SIR License #200908074 Listed on: 03/25/2021

Home Details
Home Type
- Single Family
Est. Annual Taxes
- $3,109
Year Built
- Built in 1997
Lot Details
- 6,534 Sq Ft Lot
- Fenced
- Level Lot
- Drip System Landscaping
- Front and Back Yard Sprinklers
- Property is zoned RS, RS
Parking
- 2 Car Attached Garage
- Garage Door Opener
- Driveway
Home Design
- Ranch Style House
- Stem Wall Foundation
- Frame Construction
- Composition Roof
Interior Spaces
- 1,536 Sq Ft Home
- Open Floorplan
- Built-In Features
- Vaulted Ceiling
- Gas Fireplace
- Double Pane Windows
- Wood Frame Window
- Mud Room
- Great Room with Fireplace
- Neighborhood Views
Kitchen
- Breakfast Area or Nook
- Eat-In Kitchen
- Breakfast Bar
- Oven
- Range
- Dishwasher
- Kitchen Island
- Stone Countertops
- Disposal
Flooring
- Wood
- Tile
Bedrooms and Bathrooms
- 3 Bedrooms
- Linen Closet
- Walk-In Closet
- 2 Full Bathrooms
- Double Vanity
- Bathtub with Shower
Laundry
- Laundry Room
- Dryer
- Washer
Home Security
- Carbon Monoxide Detectors
- Fire and Smoke Detector
Eco-Friendly Details
- Sprinklers on Timer
Outdoor Features
- Deck
- Patio
Schools
- Ensworth Elementary School
- Sky View Middle School
- Mountain View Sr High School
Utilities
- No Cooling
- Forced Air Heating System
- Heating System Uses Natural Gas
- Water Heater
Community Details
- No Home Owners Association
- High Pointe Subdivision
Listing and Financial Details
- Exclusions: Firepit, hot tub, metal racks in garage, TVs, sound bar
- Tax Lot 13
- Assessor Parcel Number 191753
Ownership History
Purchase Details
Purchase Details
Home Financials for this Owner
Home Financials are based on the most recent Mortgage that was taken out on this home.Purchase Details
Home Financials for this Owner
Home Financials are based on the most recent Mortgage that was taken out on this home.Purchase Details
Purchase Details
Purchase Details
Home Financials for this Owner
Home Financials are based on the most recent Mortgage that was taken out on this home.Similar Homes in Bend, OR
Home Values in the Area
Average Home Value in this Area
Purchase History
| Date | Type | Sale Price | Title Company |
|---|---|---|---|
| Warranty Deed | -- | None Listed On Document | |
| Warranty Deed | $615,000 | First American Title | |
| Warranty Deed | $350,000 | Western Title & Escrow | |
| Interfamily Deed Transfer | -- | Western Title & Escrow | |
| Interfamily Deed Transfer | -- | Western Title & Escrow | |
| Warranty Deed | $250,000 | First Amer Title Ins Co Or |
Mortgage History
| Date | Status | Loan Amount | Loan Type |
|---|---|---|---|
| Previous Owner | $130,000 | Credit Line Revolving | |
| Previous Owner | $425,200 | New Conventional | |
| Previous Owner | $319,981 | New Conventional | |
| Previous Owner | $315,000 | New Conventional | |
| Previous Owner | $200,000 | Fannie Mae Freddie Mac |
Property History
| Date | Event | Price | Change | Sq Ft Price |
|---|---|---|---|---|
| 05/12/2021 05/12/21 | Sold | $615,000 | +12.8% | $400 / Sq Ft |
| 03/28/2021 03/28/21 | Pending | -- | -- | -- |
| 03/25/2021 03/25/21 | For Sale | $545,000 | +55.7% | $355 / Sq Ft |
| 11/06/2018 11/06/18 | Sold | $350,000 | -4.1% | $228 / Sq Ft |
| 10/11/2018 10/11/18 | Pending | -- | -- | -- |
| 10/02/2018 10/02/18 | For Sale | $364,900 | -- | $238 / Sq Ft |
Tax History Compared to Growth
Tax History
| Year | Tax Paid | Tax Assessment Tax Assessment Total Assessment is a certain percentage of the fair market value that is determined by local assessors to be the total taxable value of land and additions on the property. | Land | Improvement |
|---|---|---|---|---|
| 2024 | $3,919 | $234,050 | -- | -- |
| 2023 | $3,633 | $227,240 | $0 | $0 |
| 2022 | $3,389 | $206,760 | $0 | $0 |
| 2021 | $3,277 | $200,740 | $0 | $0 |
| 2020 | $3,109 | $200,740 | $0 | $0 |
| 2019 | $3,022 | $194,900 | $0 | $0 |
| 2018 | $2,937 | $189,230 | $0 | $0 |
| 2017 | $2,851 | $183,720 | $0 | $0 |
| 2016 | $2,718 | $178,370 | $0 | $0 |
| 2015 | $2,643 | $173,180 | $0 | $0 |
| 2014 | $2,565 | $168,140 | $0 | $0 |
Agents Affiliated with this Home
-
B
Seller's Agent in 2021
Brian Ladd
Cascade Hasson SIR
(541) 408-3912
34 in this area
802 Total Sales
-
C
Seller's Agent in 2018
Christine Browning
Red Door Realty
(541) 323-1012
4 in this area
154 Total Sales
-
A
Seller Co-Listing Agent in 2018
Amy Moser
Red Door Realty
(541) 749-8249
3 in this area
119 Total Sales
-
W
Buyer's Agent in 2018
Will Florence
Berkshire Hathaway HomeService
Map
Source: Oregon Datashare
MLS Number: 220118963
APN: 191753
- 2614 NE Brian Ray Ct
- 3144 NE Nathan Dr
- 2764 NE Spring Water Place
- 2581 NE Lynda Ln
- 2379 NE Mountain Willow
- 2821 NE Aldrich Ave
- 2896 NE Pinnacle Place Unit 18
- 2890 NE Pinnacle Place Unit Lot 19
- 2320 NE Wells Acres Rd
- 2872 NE Pinnacle Place Unit 22
- 3273 NE Sandalwood Dr
- 21291 Keyte Rd
- 2907 NE Marea Dr
- 2975 NE Oakley Ct
- 21134 NE Beall Dr Unit Lot 25
- 2241 NE Hyatt Ct
- 21146 NE Beall Dr Unit Lot 22
- 3400 NE Marys Grace Ln
- 21166 NE Beall Dr Unit Lot 17
- 21170 NE Beall Dr Unit Lot 16
