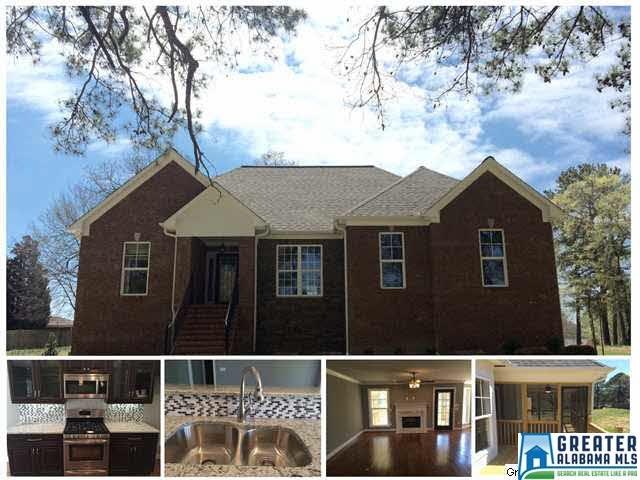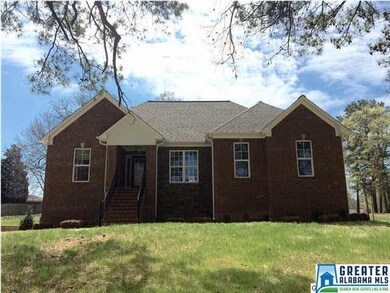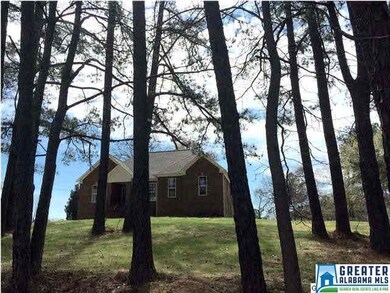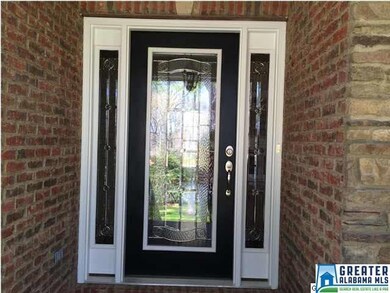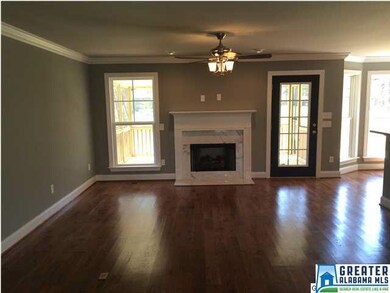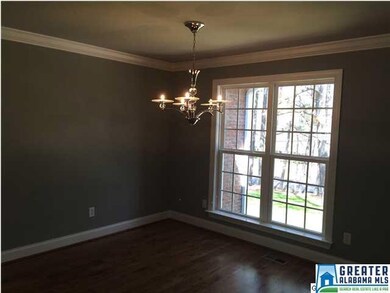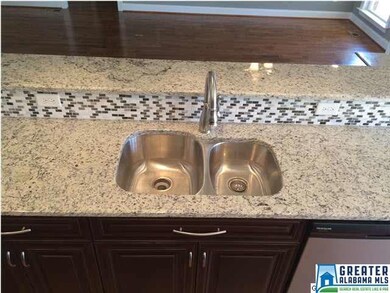
2624 North Ave Fultondale, AL 35068
Highlights
- New Construction
- Wood Flooring
- Great Room with Fireplace
- Covered Deck
- Attic
- Solid Surface Countertops
About This Home
As of February 2019BRAND NEW HOME! This stately one level brick beauty is even more than breathtaking! Packed through and through with attention to details of items you dream about and you can have them in this home! Fabulous flooring, designer kitchen with glorious cabinetry, granite, backsplash and dreamy upscale light fixtures. Gas log fireplace, stainless appliances, French doors to an additional deck off the master suite. Covered screened deck. Full basement on the ideal lot. A joy to view and a home you will adore!
Last Agent to Sell the Property
Susanne Traweek
RE/MAX Advantage License #000046208 Listed on: 03/27/2015
Home Details
Home Type
- Single Family
Est. Annual Taxes
- $1,660
Year Built
- 2014
Lot Details
- Few Trees
Parking
- 2 Car Attached Garage
- Basement Garage
- Side Facing Garage
- Driveway
- Off-Street Parking
Interior Spaces
- 1,633 Sq Ft Home
- 1-Story Property
- Ceiling Fan
- Gas Fireplace
- Great Room with Fireplace
- Basement Fills Entire Space Under The House
- Pull Down Stairs to Attic
Kitchen
- Breakfast Bar
- Gas Oven
- Stove
- Built-In Microwave
- Dishwasher
- Stainless Steel Appliances
- Solid Surface Countertops
Flooring
- Wood
- Tile
Bedrooms and Bathrooms
- 3 Bedrooms
- Split Bedroom Floorplan
- Walk-In Closet
- 2 Full Bathrooms
- Bathtub and Shower Combination in Primary Bathroom
- Garden Bath
- Separate Shower
Laundry
- Laundry Room
- Laundry on main level
Outdoor Features
- Covered Deck
- Screened Deck
Utilities
- Central Heating and Cooling System
- Septic Tank
Community Details
- $10 Other Monthly Fees
Ownership History
Purchase Details
Home Financials for this Owner
Home Financials are based on the most recent Mortgage that was taken out on this home.Purchase Details
Home Financials for this Owner
Home Financials are based on the most recent Mortgage that was taken out on this home.Purchase Details
Home Financials for this Owner
Home Financials are based on the most recent Mortgage that was taken out on this home.Similar Homes in Fultondale, AL
Home Values in the Area
Average Home Value in this Area
Purchase History
| Date | Type | Sale Price | Title Company |
|---|---|---|---|
| Warranty Deed | $244,900 | -- | |
| Warranty Deed | $227,950 | -- | |
| Warranty Deed | $220,000 | -- |
Mortgage History
| Date | Status | Loan Amount | Loan Type |
|---|---|---|---|
| Open | $135,000 | Adjustable Rate Mortgage/ARM | |
| Closed | $144,900 | New Conventional | |
| Previous Owner | $223,820 | FHA | |
| Previous Owner | $209,000 | New Conventional |
Property History
| Date | Event | Price | Change | Sq Ft Price |
|---|---|---|---|---|
| 02/22/2019 02/22/19 | Sold | $244,900 | 0.0% | $144 / Sq Ft |
| 01/23/2019 01/23/19 | Price Changed | $244,900 | -2.0% | $144 / Sq Ft |
| 12/27/2018 12/27/18 | For Sale | $249,900 | +13.6% | $147 / Sq Ft |
| 04/30/2015 04/30/15 | Sold | $220,000 | -2.2% | $135 / Sq Ft |
| 03/30/2015 03/30/15 | Pending | -- | -- | -- |
| 03/27/2015 03/27/15 | For Sale | $224,900 | -- | $138 / Sq Ft |
Tax History Compared to Growth
Tax History
| Year | Tax Paid | Tax Assessment Tax Assessment Total Assessment is a certain percentage of the fair market value that is determined by local assessors to be the total taxable value of land and additions on the property. | Land | Improvement |
|---|---|---|---|---|
| 2024 | $1,660 | $34,320 | -- | -- |
| 2022 | $1,564 | $29,340 | $5,130 | $24,210 |
| 2021 | $1,286 | $24,300 | $4,100 | $20,200 |
| 2020 | $1,360 | $25,640 | $4,100 | $21,540 |
| 2019 | $1,223 | $23,160 | $0 | $0 |
| 2018 | $1,045 | $19,920 | $0 | $0 |
| 2017 | $1,045 | $19,920 | $0 | $0 |
| 2016 | $1,045 | $19,920 | $0 | $0 |
| 2015 | $1,045 | $4,100 | $0 | $0 |
Agents Affiliated with this Home
-

Seller's Agent in 2019
Kelley Smith
RE/MAX
(205) 903-4975
12 in this area
196 Total Sales
-

Buyer's Agent in 2019
Gina Trent-McLaughlin
Allen & Associates Realty, Inc
(205) 542-9999
125 Total Sales
-
S
Seller's Agent in 2015
Susanne Traweek
RE/MAX
Map
Source: Greater Alabama MLS
MLS Number: 626792
APN: 14-00-26-3-006-001.002
- 2009 Hickory Ln
- 2716 Walker Chapel Rd
- 2610 Walker Chapel Rd
- 3112 Downs Rd
- 3012 Lisa Ln
- 3129 Downs Rd
- 3012 Debra Dr
- 3020 Debra Dr
- 1705 Kathy Ln
- 2405 Walker Chapel Rd
- 1944 Walker Dr
- 3414 Walker Chapel Rd
- 3011 Ridgebrook Rd Unit Lot 1
- 3427 Burke Meadow Cir
- 1914 Outwood Rd Unit Lot 6
- 1933 Outwood Rd
- 1921 Outwood Rd
- 2001 Eugene St
- 289 Chapel Hill Trail
- 3705 Hightower Ave
