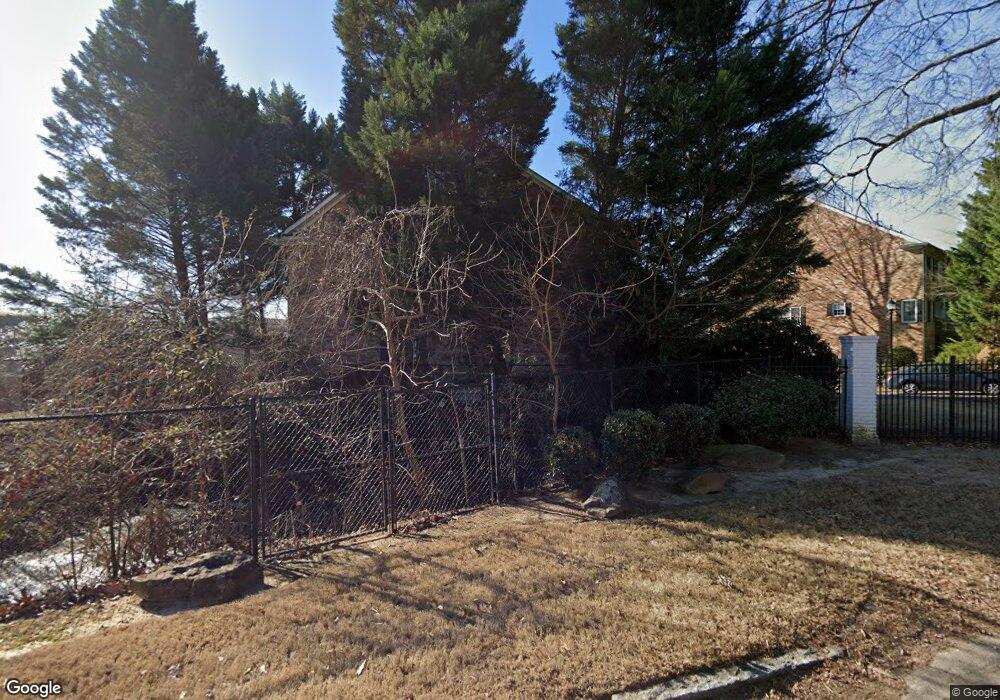2624 Oglethorpe Cir NE Unit 2624 Atlanta, GA 30319
Ashford Park NeighborhoodEstimated Value: $598,401 - $680,000
3
Beds
3
Baths
2,130
Sq Ft
$296/Sq Ft
Est. Value
About This Home
This home is located at 2624 Oglethorpe Cir NE Unit 2624, Atlanta, GA 30319 and is currently estimated at $630,600, approximately $296 per square foot. 2624 Oglethorpe Cir NE Unit 2624 is a home located in DeKalb County with nearby schools including Dekalb Path Academy Charter School, Chamblee Charter High School, and St Martins Episcopal School.
Ownership History
Date
Name
Owned For
Owner Type
Purchase Details
Closed on
May 30, 2007
Sold by
Jernigan Caroline A
Bought by
Berrian Brenda F
Current Estimated Value
Home Financials for this Owner
Home Financials are based on the most recent Mortgage that was taken out on this home.
Original Mortgage
$245,000
Outstanding Balance
$145,581
Interest Rate
5.75%
Mortgage Type
New Conventional
Estimated Equity
$485,019
Purchase Details
Closed on
Mar 9, 2005
Sold by
Beck Shannon L
Bought by
Jernigan Caroline A
Home Financials for this Owner
Home Financials are based on the most recent Mortgage that was taken out on this home.
Original Mortgage
$25,800
Interest Rate
5.14%
Mortgage Type
Unknown
Purchase Details
Closed on
Apr 30, 2001
Sold by
Oglethorpe Homes Llc
Bought by
Beck Shannon L
Create a Home Valuation Report for This Property
The Home Valuation Report is an in-depth analysis detailing your home's value as well as a comparison with similar homes in the area
Home Values in the Area
Average Home Value in this Area
Purchase History
| Date | Buyer | Sale Price | Title Company |
|---|---|---|---|
| Berrian Brenda F | $345,000 | -- | |
| Berrian Brenda F | $345,000 | -- | |
| Jernigan Caroline A | $329,900 | -- | |
| Jernigan Caroline A | $329,900 | -- | |
| Beck Shannon L | $316,000 | -- | |
| Beck Shannon L | $316,000 | -- |
Source: Public Records
Mortgage History
| Date | Status | Borrower | Loan Amount |
|---|---|---|---|
| Open | Berrian Brenda F | $245,000 | |
| Previous Owner | Jernigan Caroline A | $25,800 | |
| Previous Owner | Jernigan Caroline A | $263,920 |
Source: Public Records
Tax History Compared to Growth
Tax History
| Year | Tax Paid | Tax Assessment Tax Assessment Total Assessment is a certain percentage of the fair market value that is determined by local assessors to be the total taxable value of land and additions on the property. | Land | Improvement |
|---|---|---|---|---|
| 2025 | $842 | $226,800 | $50,000 | $176,800 |
| 2024 | $883 | $215,840 | $50,000 | $165,840 |
| 2023 | $883 | $199,440 | $50,000 | $149,440 |
| 2022 | $927 | $179,800 | $40,000 | $139,800 |
| 2021 | $999 | $165,600 | $40,000 | $125,600 |
| 2020 | $1,168 | $160,560 | $40,000 | $120,560 |
| 2019 | $1,136 | $160,840 | $40,000 | $120,840 |
| 2018 | $3,439 | $156,240 | $40,000 | $116,240 |
| 2017 | $1,597 | $148,280 | $40,000 | $108,280 |
| 2016 | $4,350 | $136,480 | $24,800 | $111,680 |
| 2014 | $4,423 | $101,320 | $24,800 | $76,520 |
Source: Public Records
Map
Nearby Homes
- 1333 Sunland Dr NE
- 2570 Oglethorpe Cir NE
- 2570 Oglethorpe Cir NE Unit 3
- 1365 Fernwood Cir NE
- 1324 Sunland Dr NE
- 1333 Peachtree View NE
- 1341 Oaklawn Ave NE
- 2591 Apple Valley Rd
- 2595 Apple Valley Rd
- 1430 Dresden Dr NE Unit 215
- 1430 Dresden Dr NE Unit 225
- 2643 Caldwell Rd NE
- 2628 Dogwood Terrace NE
- 1363 Sylvan Cir NE
- Lyndon Plan at Mackintosh
- 2636 Mackintosh Ct Unit 15
- 2655 Mackintosh Ct Unit 13
- 2632 Mackintosh Ct Unit 16
- 1340 Grannysmith Trace Unit 41
- 2624 Oglethorpe Cir NE
- 2622 Oglethorpe Cir NE
- 2626 Oglethorpe Cir NE
- 2628 Oglethorpe Cir NE
- 2628 Oglethorpe Cir NE Unit 2628
- 2620 Oglethorpe Cir NE
- 2618 Oglethorpe Cir NE
- 2605 Oglethorpe Cir NE
- 2616 Oglethorpe Cir NE
- 2603 Oglethorpe Cir NE
- 2603 Oglethorpe Cir NE Unit 2603
- 2614 Oglethorpe Cir NE
- 2601 Oglethorpe Cir NE
- 2608 Oglethorpe Cir NE Unit 2608
- 2608 Oglethorpe Cir NE
- 2608 Oglethorpe Cir NE
- 2587 Caldwell Rd NE
- 1350 Dresden Dr NE Unit S2
- 1350 Dresden Dr NE Unit C3
- 1350 Dresden Dr NE Unit C5
