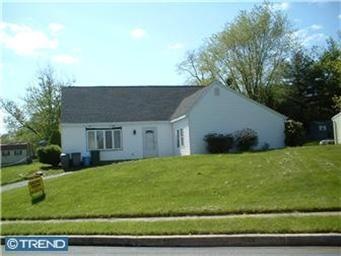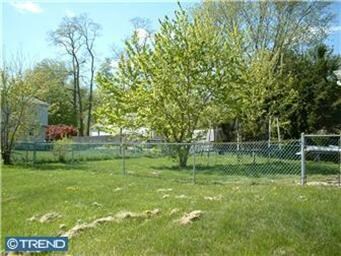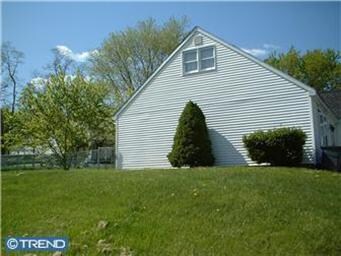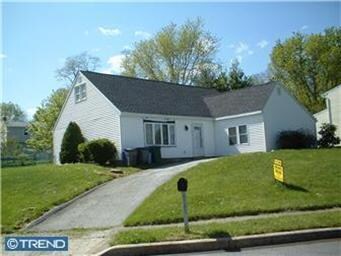
2624 Pennlyn Dr Upper Chichester, PA 19061
Ogden NeighborhoodHighlights
- Cape Cod Architecture
- Eat-In Kitchen
- En-Suite Primary Bedroom
- No HOA
- Living Room
- Forced Air Heating and Cooling System
About This Home
As of August 2021Large Cape w/ LR, DR, Kit, 2BRs,Full Bath, Family Rm,on first floor, Second flr has Two Bedrooms and a Full Bath, Newer Heater- 4yrs, Roof-6yrs, Insulated glass Windows
Last Agent to Sell the Property
Bruno Bruni
Bruno Bruni Listed on: 04/05/2010
Last Buyer's Agent
Keith Grewell
Keller Williams Real Estate - West Chester License #TREND:60046840
Home Details
Home Type
- Single Family
Year Built
- Built in 1979
Lot Details
- Lot Dimensions are 125x183
Home Design
- Cape Cod Architecture
- Fixer Upper
- Shingle Roof
- Aluminum Siding
- Vinyl Siding
- Concrete Perimeter Foundation
Interior Spaces
- 1,880 Sq Ft Home
- Property has 1.5 Levels
- Family Room
- Living Room
- Dining Room
- Laundry on main level
Kitchen
- Eat-In Kitchen
- Dishwasher
- Disposal
Bedrooms and Bathrooms
- 4 Bedrooms
- En-Suite Primary Bedroom
- 2 Full Bathrooms
Parking
- 2 Open Parking Spaces
- 2 Parking Spaces
- Driveway
Schools
- Chichester Middle School
- Chichester Senior High School
Utilities
- Forced Air Heating and Cooling System
- Heating System Uses Oil
- 100 Amp Service
- Electric Water Heater
Community Details
- No Home Owners Association
Listing and Financial Details
- Tax Lot 094-000
- Assessor Parcel Number 09-00-02756-21
Ownership History
Purchase Details
Home Financials for this Owner
Home Financials are based on the most recent Mortgage that was taken out on this home.Purchase Details
Home Financials for this Owner
Home Financials are based on the most recent Mortgage that was taken out on this home.Similar Home in the area
Home Values in the Area
Average Home Value in this Area
Purchase History
| Date | Type | Sale Price | Title Company |
|---|---|---|---|
| Deed | $274,000 | Whitford Land Transfer | |
| Deed | $115,000 | None Available |
Mortgage History
| Date | Status | Loan Amount | Loan Type |
|---|---|---|---|
| Previous Owner | $219,200 | New Conventional | |
| Previous Owner | $92,000 | New Conventional |
Property History
| Date | Event | Price | Change | Sq Ft Price |
|---|---|---|---|---|
| 08/27/2021 08/27/21 | Sold | $274,000 | 0.0% | $166 / Sq Ft |
| 08/12/2021 08/12/21 | Pending | -- | -- | -- |
| 08/12/2021 08/12/21 | Off Market | $274,000 | -- | -- |
| 08/10/2021 08/10/21 | Price Changed | $269,900 | -1.5% | $164 / Sq Ft |
| 08/09/2021 08/09/21 | Price Changed | $274,000 | 0.0% | $166 / Sq Ft |
| 08/09/2021 08/09/21 | For Sale | $274,000 | +1.5% | $166 / Sq Ft |
| 06/19/2021 06/19/21 | Pending | -- | -- | -- |
| 06/11/2021 06/11/21 | For Sale | $269,900 | +134.7% | $164 / Sq Ft |
| 10/01/2013 10/01/13 | Sold | $115,000 | -8.0% | $61 / Sq Ft |
| 07/29/2013 07/29/13 | Pending | -- | -- | -- |
| 07/17/2013 07/17/13 | Price Changed | $125,000 | -16.7% | $66 / Sq Ft |
| 04/29/2011 04/29/11 | Price Changed | $150,000 | -14.3% | $80 / Sq Ft |
| 03/11/2011 03/11/11 | Price Changed | $175,000 | -7.8% | $93 / Sq Ft |
| 11/10/2010 11/10/10 | Price Changed | $189,900 | -5.1% | $101 / Sq Ft |
| 11/05/2010 11/05/10 | Price Changed | $200,000 | -11.1% | $106 / Sq Ft |
| 04/05/2010 04/05/10 | For Sale | $224,900 | -- | $120 / Sq Ft |
Tax History Compared to Growth
Tax History
| Year | Tax Paid | Tax Assessment Tax Assessment Total Assessment is a certain percentage of the fair market value that is determined by local assessors to be the total taxable value of land and additions on the property. | Land | Improvement |
|---|---|---|---|---|
| 2024 | $4,906 | $147,650 | $50,050 | $97,600 |
| 2023 | $4,748 | $147,650 | $50,050 | $97,600 |
| 2022 | $4,632 | $147,650 | $50,050 | $97,600 |
| 2021 | $6,908 | $147,650 | $50,050 | $97,600 |
| 2020 | $5,246 | $104,060 | $29,780 | $74,280 |
| 2019 | $5,246 | $104,060 | $29,780 | $74,280 |
| 2018 | $5,261 | $104,060 | $0 | $0 |
| 2017 | $5,220 | $104,060 | $0 | $0 |
| 2016 | $571 | $104,060 | $0 | $0 |
| 2015 | $571 | $104,060 | $0 | $0 |
| 2014 | $571 | $104,060 | $0 | $0 |
Agents Affiliated with this Home
-

Seller's Agent in 2021
Michael Haritos
EXP Realty, LLC
(302) 540-7448
1 in this area
93 Total Sales
-

Seller Co-Listing Agent in 2021
Andrea Haritos
EXP Realty, LLC
(302) 354-4271
1 in this area
55 Total Sales
-
G
Buyer's Agent in 2021
Gabi Bradley
Keller Williams Real Estate -Exton
(484) 631-6870
1 in this area
48 Total Sales
-
B
Seller's Agent in 2013
Bruno Bruni
Bruno Bruni
-
K
Buyer's Agent in 2013
Keith Grewell
Keller Williams Real Estate - West Chester
Map
Source: Bright MLS
MLS Number: 1004805042
APN: 09-00-02756-21
- 2205 Mill Rd
- 2434 W Helms Manor
- 1997 Mill Rd
- 2344 Wiltshire Dr
- 9 Corbett Dr
- 1813 Manor Ave
- 1940 Bergdoll Ave
- 6000 Village Way Unit 308
- 2410 Chichester Ave
- 1022 & 1024 Kingsman Rd
- 3804 Greenwood Ave
- 2245 Chichester Ave
- 3904 Greenwood Ave
- 957 Thornton Rd
- 935 Galbraith Ave
- 936 Meetinghouse Rd
- 1707 Peach St
- 0 Chichester Ave Unit PADE2097334
- 900 Galbreath Ave
- 27208 Valley Run Dr Unit 208



