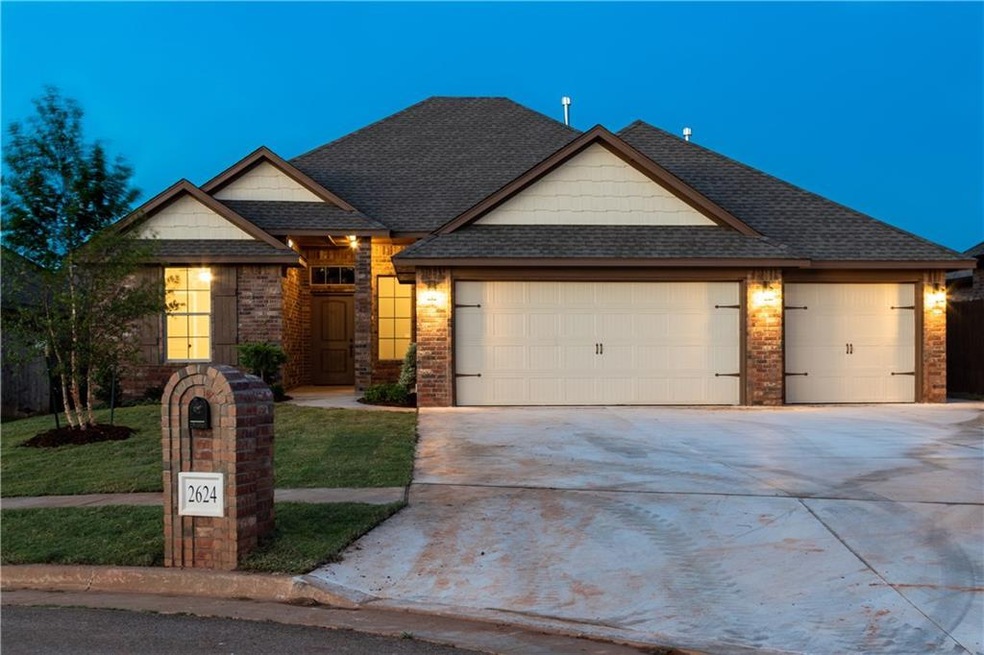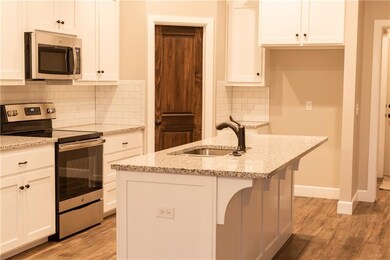
Highlights
- Traditional Architecture
- Covered Patio or Porch
- Interior Lot
- Timber Creek Elementary School Rated A
- 3 Car Attached Garage
- Home Security System
About This Home
As of May 2022BACK ON MARKET as ACTIVE - MULTIPLE OFFERS EXPECTED - CALL FOR YOUR PERSONAL SHOWING TODAY - This home so well kept it looks like Brand New Home! 3 BEDS + STUDY Open, spacious floor plan, Living Rm has vaulted ceiling w/ center wooden beam & Fireplace, Study has stylish wood paneling. Owners retreat Bath has great set up w/ 2 vanities, Large walk-in shower, deep jetted tup for relaxing & therapeutic baths & owners closet is a walk-thru which opens to Laundry Rm for easy access to Washer & Dryer, Laundry has a sink w/ lots of extra shelving & cabinetry for storage, plus a built-in "mud room" area for hanging coats or storing back packs as you walk in from the 3 car garage. The cook will be part of everything b/c the Kitchen is Open to Living & has a huge island, walk-in pantry, custom cabinetry, SS appliances, LED lights thru-out & wood look tile flooring thru all the main areas! Enjoy relaxing evenings in backyard w/oversized covered patio & FULL SPRINKLER SYSTEM & GUTTERS!
Last Buyer's Agent
Gabriel Zarate
Metro First Realty Group
Home Details
Home Type
- Single Family
Est. Annual Taxes
- $4,636
Year Built
- Built in 2018
Lot Details
- 7,457 Sq Ft Lot
- Interior Lot
- Sprinkler System
HOA Fees
- $25 Monthly HOA Fees
Parking
- 3 Car Attached Garage
Home Design
- Traditional Architecture
- Brick Exterior Construction
- Slab Foundation
- Composition Roof
Interior Spaces
- 1,868 Sq Ft Home
- 1-Story Property
- Gas Log Fireplace
- Disposal
Bedrooms and Bathrooms
- 3 Bedrooms
- 2 Full Bathrooms
Home Security
- Home Security System
- Fire and Smoke Detector
Schools
- Timber Creek Elementary School
- Highland East JHS Middle School
- Moore High School
Additional Features
- Covered Patio or Porch
- Central Heating and Cooling System
Community Details
- Association fees include maintenance common areas
- Mandatory home owners association
Listing and Financial Details
- Legal Lot and Block 13 / 5
Ownership History
Purchase Details
Purchase Details
Home Financials for this Owner
Home Financials are based on the most recent Mortgage that was taken out on this home.Purchase Details
Purchase Details
Home Financials for this Owner
Home Financials are based on the most recent Mortgage that was taken out on this home.Purchase Details
Home Financials for this Owner
Home Financials are based on the most recent Mortgage that was taken out on this home.Purchase Details
Home Financials for this Owner
Home Financials are based on the most recent Mortgage that was taken out on this home.Similar Homes in the area
Home Values in the Area
Average Home Value in this Area
Purchase History
| Date | Type | Sale Price | Title Company |
|---|---|---|---|
| Quit Claim Deed | -- | -- | |
| Warranty Deed | $307,000 | First American Title | |
| Warranty Deed | $307,000 | First American Title | |
| Quit Claim Deed | -- | First American Title | |
| Interfamily Deed Transfer | -- | First American Title | |
| Warranty Deed | $239,000 | Oklahoma City Abstract & Tit |
Mortgage History
| Date | Status | Loan Amount | Loan Type |
|---|---|---|---|
| Previous Owner | $216,750 | New Conventional | |
| Previous Owner | $216,750 | New Conventional | |
| Previous Owner | $215,100 | FHA |
Property History
| Date | Event | Price | Change | Sq Ft Price |
|---|---|---|---|---|
| 05/20/2022 05/20/22 | Sold | $307,000 | +3.4% | $164 / Sq Ft |
| 05/02/2022 05/02/22 | Pending | -- | -- | -- |
| 04/27/2022 04/27/22 | Price Changed | $297,000 | 0.0% | $159 / Sq Ft |
| 04/27/2022 04/27/22 | For Sale | $297,000 | +6.5% | $159 / Sq Ft |
| 03/18/2022 03/18/22 | Pending | -- | -- | -- |
| 03/17/2022 03/17/22 | For Sale | $279,000 | +16.7% | $149 / Sq Ft |
| 09/10/2018 09/10/18 | Sold | $239,000 | 0.0% | $128 / Sq Ft |
| 08/09/2018 08/09/18 | Pending | -- | -- | -- |
| 05/30/2018 05/30/18 | For Sale | $239,000 | -- | $128 / Sq Ft |
Tax History Compared to Growth
Tax History
| Year | Tax Paid | Tax Assessment Tax Assessment Total Assessment is a certain percentage of the fair market value that is determined by local assessors to be the total taxable value of land and additions on the property. | Land | Improvement |
|---|---|---|---|---|
| 2024 | $4,636 | $38,215 | $5,635 | $32,580 |
| 2023 | $4,458 | $36,578 | $5,635 | $30,943 |
| 2022 | $3,360 | $28,159 | $4,080 | $24,079 |
| 2021 | $3,273 | $27,339 | $4,124 | $23,215 |
| 2020 | $3,175 | $26,543 | $4,162 | $22,381 |
| 2019 | $3,134 | $25,770 | $4,320 | $21,450 |
| 2018 | $56 | $439 | $439 | $0 |
| 2017 | $56 | $439 | $0 | $0 |
| 2016 | $55 | $439 | $439 | $0 |
| 2015 | -- | $439 | $439 | $0 |
| 2014 | -- | $439 | $439 | $0 |
Agents Affiliated with this Home
-
Cheri Whitnah

Seller's Agent in 2022
Cheri Whitnah
Trinity Team Real Estate
(405) 503-5742
4 in this area
39 Total Sales
-
G
Buyer's Agent in 2022
Gabriel Zarate
Metro First Realty Group
-
S
Seller's Agent in 2018
Shuree Hix
Chamberlain Realty LLC
Map
Source: MLSOK
MLS Number: 999940
APN: R0163502
- 3508 Stratford Place
- 3200 Shady Creek Ln
- Willow Creek Plan at Riverview Estates
- Springfield Plan at Oakmont
- Seattle Plan at Oakmont
- Seattle Plan at Riverview Estates
- Romans Plan at Oakmont
- Matthew Plan at Oakmont
- Jordan Plan at Oakmont
- Jordan Plan at Azalea Farms
- Jackson Plan at Azalea Farms
- Jackson Plan at Oakmont
- Houston Plan at Azalea Farms
- Houston Plan at Cedar Hill Farms
- Galatians Plan at Oakmont
- Galatians Plan at St. James Park
- Eden Plan at Azalea Farms
- David Plan at Oakmont
- Canyon Lane Plan at Riverview Estates
- Bethel Plan at Azalea Farms






