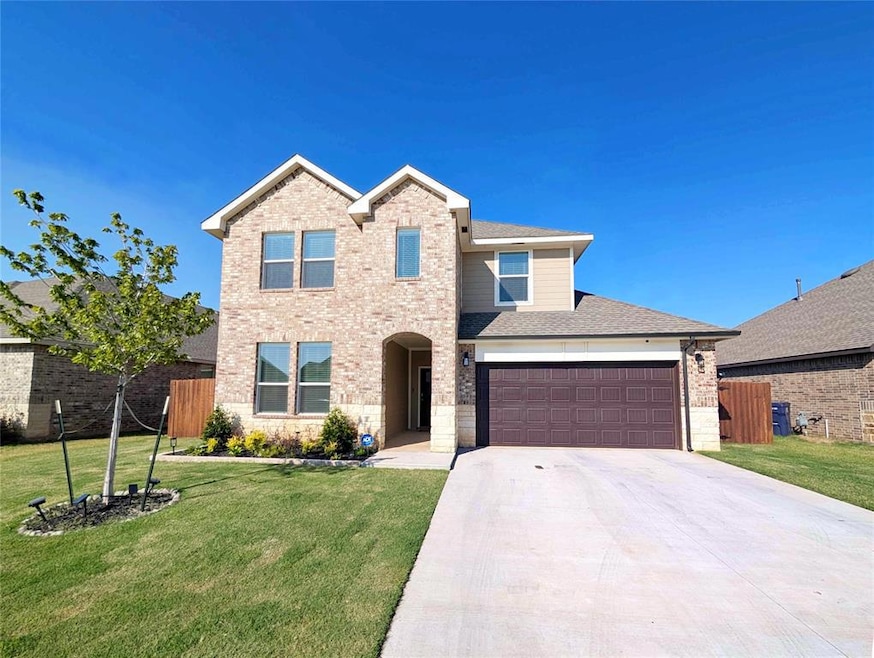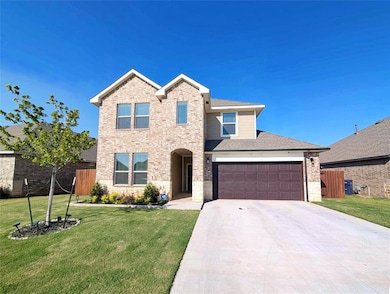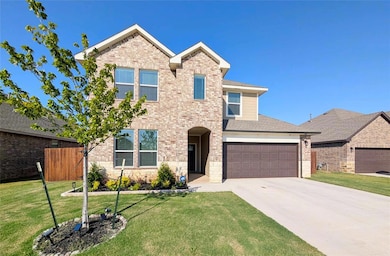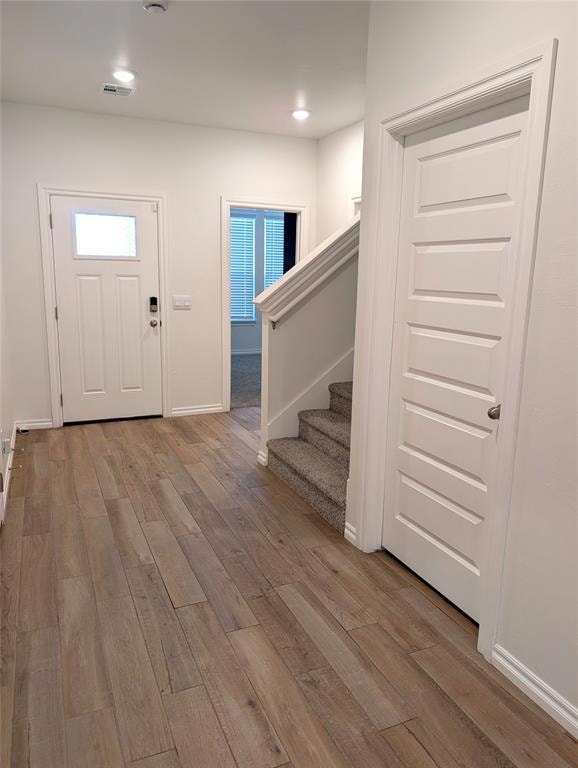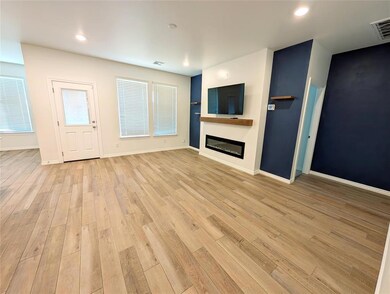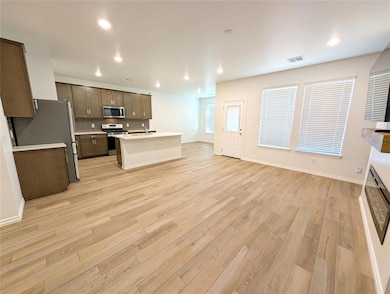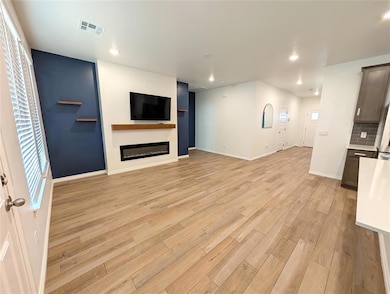2624 Tracys Manor Yukon, OK 73099
Surrey Hills NeighborhoodHighlights
- Traditional Architecture
- 1 Fireplace
- Covered Patio or Porch
- Surrey Hills Elementary School Rated A-
- Bonus Room
- Walk-In Pantry
About This Home
Come live in this barely lived in 4 bedrooms, 3 bathrooms plus a spacious upstairs game room home! This home features neutral colors throughout and plenty of natural sunlight.
As you enter, there is a bedroom and full bathroom at the front of the home, great for guests or a home office. The first floor also includes the laundry room with tons of addition storage and an open kitchen and living area. The kitchen is designed with a large walk-in pantry, stainless steel appliances with gas range, and a center island that can double as a breakfast bar. The primary suite is set at the back of the main level and includes a full en suite bath with separate tub and shower, along with an oversized walk-in closet. Upstairs, you’ll find two additional bedrooms, another full bathroom, and a bonus room. Outside, the backyard is fully fenced with a covered patio and an additional pad with covered gazebo. This home has all the bells and whistles and is your chance to live in a nearly new home. Schedule your showing today! This home is currently occupied & will be available after 10/4/25.
Home Details
Home Type
- Single Family
Year Built
- Built in 2024
Lot Details
- 7,200 Sq Ft Lot
- Wood Fence
- Interior Lot
- Sprinkler System
Parking
- Driveway
Home Design
- Traditional Architecture
- Pillar, Post or Pier Foundation
- Brick Frame
- Composition Roof
Interior Spaces
- 2,345 Sq Ft Home
- 2-Story Property
- 1 Fireplace
- Window Treatments
- Bonus Room
- Inside Utility
- Laundry Room
Kitchen
- Walk-In Pantry
- Gas Oven
- Gas Range
- Free-Standing Range
- Microwave
- Dishwasher
- Disposal
Flooring
- Carpet
- Tile
Bedrooms and Bathrooms
- 4 Bedrooms
- 3 Full Bathrooms
Schools
- Mustang Valley Elementary School
- Mustang North Middle School
- Mustang High School
Additional Features
- Covered Patio or Porch
- Central Heating and Cooling System
Community Details
- Pets Allowed
Listing and Financial Details
- Legal Lot and Block 3 / 24
Map
Source: MLSOK
MLS Number: 1189902
APN: 090151226
- 9003 N Mustang Rd
- 9213 Taggert Ln
- 9309 Cheek Ranch Rd
- 9320 Cheek Ranch Rd
- 11036 NW 94th St
- 11208 NW 94th St
- 10808 NW 94th St
- 10813 NW 94th St
- 9508 Squire Ln
- 9505 Sundance Ridge Rd
- 11208 NW 95th St
- 9601 Saddle Dr
- 11217 NW 98th St
- 11757 NW 95th St
- at Redstone Ranch
- 11112 NW 99th St
- 9900 Glover River Dr
- 11013 NW 99th St
- 11513 Ruger Rd
- 11732 NW 96th St
- 9605 Jackrabbit Rd
- 11305 NW 97th St
- 9513 Laredo Ln
- 11008 NW 98th St
- 11104 NW 99th St
- 9516 Gray Wolf Ln
- 11532 Ruger Rd
- 11016 NW 100th St
- 10005 Blue Wing Trail
- 11805 Loren Brook Ln
- 3505 Shutter Ridge Dr
- 1142 Elk St
- 3616 Upland Ridge Dr
- 9209 NW 84th Terrace
- 9316 NW 71st St
- 9213 NW 89th St
- 9216 NW 90th St
- 9205 NW 89th St
- 9200 NW 71st St
- 4829 Jay Matt Dr
