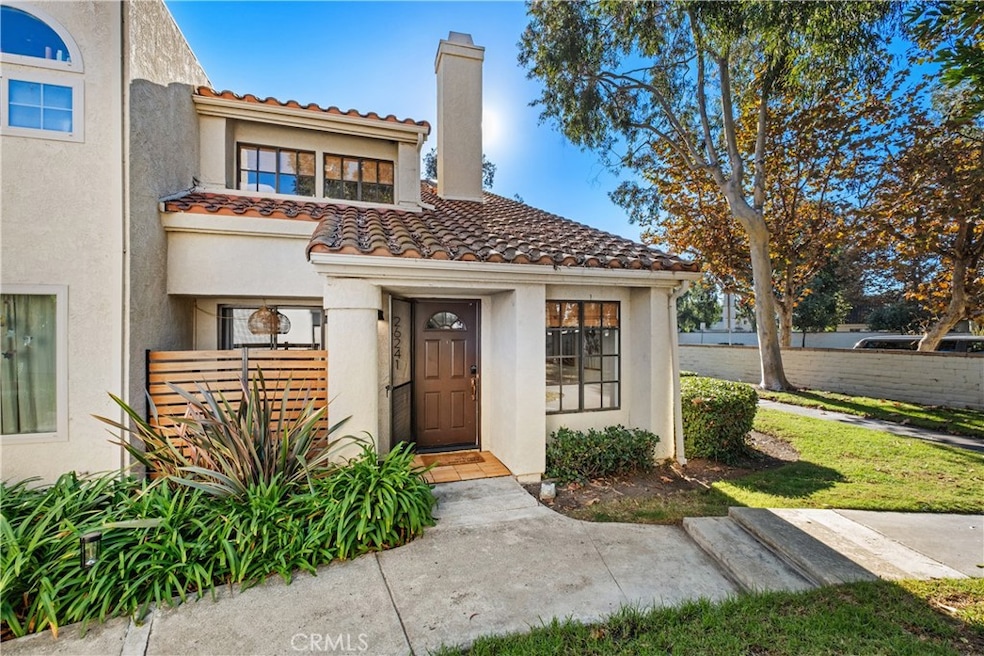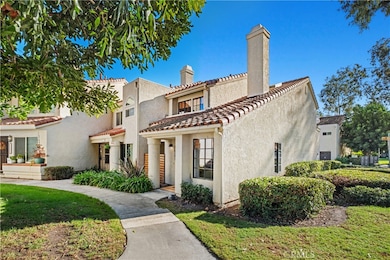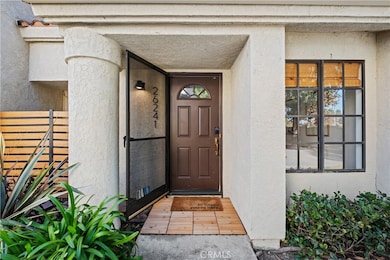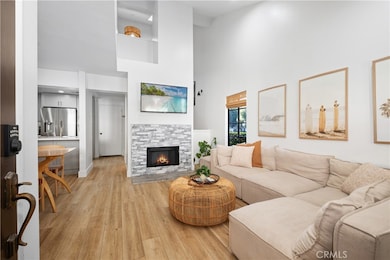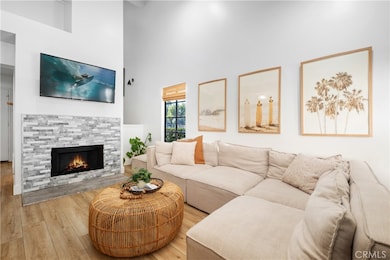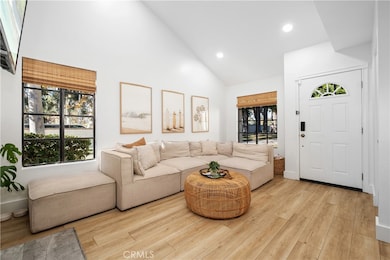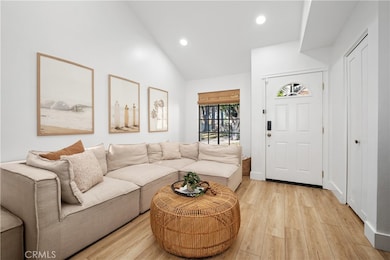26241 Via Mistral San Juan Capistrano, CA 92675
Estimated payment $6,062/month
Highlights
- Property has ocean access
- Spa
- No Units Above
- Del Obispo Elementary School Rated A-
- Fishing
- RV Access or Parking
About This Home
Highly Sought-After Casitas Del Rio Townhome – Ocean Close! Welcome to this beautiful end-unit, two-story townhome in the desirable Casitas Del Rio community. Surrounded by lush greenbelt views and filled with abundant natural light this home offers the perfect blend of comfort, style, and convenience. Step inside to an open and upgraded kitchen featuring shaker cabinets, quartz countertops, and stainless steel appliances. The luxury vinyl flooring flows throughout the home, complementing the high ceilings and cozy upgraded living room fireplace. Upstairs, the spacious primary suite impresses with vaulted ceilings, a private view balcony, and a walk-in closet. The loft area includes a built-in work desk, ideal for a home office or study space. Additional highlights include a newer forced air system, recessed lighting, upgraded bathrooms, and an oversized two-car garage with direct access. Enjoy resort-style living with a lovely community pool and spa, and take advantage of the nearby San Juan Creek walking and biking trail. All this, just less than 1.5 miles to Doheny State Beach and less than a mile to historic downtown San Juan Capistrano with newly built River Street gathering complex with shopping, fine and casual dining, open park setting for kids to play and live music! This location also offers no Mello-Roos, low HOA dues, and unbeatable convenience — walking distance to top-rated elementary and middle schools, the local library, community centers, parks, the Boys & Girls Club, and the fabulous San Juan Ecology Center, which features organic produce, community events, and family-friendly activities. The community features an RV/Boat parking lot at an extra cost. Need more patio space? There is potential of adding a larger enclosed patio space with HOA approval. Whether you’re looking for a fantastic starter home or a smart investment opportunity, this property is a must-see!
Listing Agent
Coldwell Banker Realty Brokerage Phone: 949-690-6906 License #01054256 Listed on: 11/11/2025

Open House Schedule
-
Saturday, November 15, 20252:00 to 4:00 pm11/15/2025 2:00:00 PM +00:0011/15/2025 4:00:00 PM +00:00Add to Calendar
Townhouse Details
Home Type
- Townhome
Est. Annual Taxes
- $7,833
Year Built
- Built in 1981 | Remodeled
Lot Details
- 908 Sq Ft Lot
- No Units Above
- End Unit
- No Units Located Below
- 1 Common Wall
- Density is up to 1 Unit/Acre
HOA Fees
- $438 Monthly HOA Fees
Parking
- 2 Car Direct Access Garage
- Garage Door Opener
- On-Street Parking
- RV Access or Parking
Property Views
- Hills
- Park or Greenbelt
Home Design
- Spanish Architecture
- Patio Home
- Entry on the 1st floor
- Planned Development
- Tile Roof
- Stucco
Interior Spaces
- 1,200 Sq Ft Home
- 2-Story Property
- Open Floorplan
- Cathedral Ceiling
- Recessed Lighting
- Wood Burning Fireplace
- Gas Fireplace
- Family Room with Fireplace
- Family Room Off Kitchen
- Formal Dining Room
- Loft
- Vinyl Flooring
Kitchen
- Updated Kitchen
- Open to Family Room
- Breakfast Bar
- Gas Cooktop
- Microwave
- Dishwasher
- Quartz Countertops
- Disposal
Bedrooms and Bathrooms
- 2 Bedrooms
- All Upper Level Bedrooms
- Walk-In Closet
- Tile Bathroom Countertop
- Dual Vanity Sinks in Primary Bathroom
- Bathtub with Shower
- Walk-in Shower
- Exhaust Fan In Bathroom
- Closet In Bathroom
Laundry
- Laundry Room
- Laundry in Garage
- Washer and Gas Dryer Hookup
Outdoor Features
- Spa
- Property has ocean access
- Beach Access
- Ocean Side of Freeway
- Patio
- Exterior Lighting
- Rain Gutters
Location
- Property is near a park
- Property is near public transit
Utilities
- Forced Air Heating System
- Natural Gas Connected
Listing and Financial Details
- Tax Lot 65
- Tax Tract Number 11086
- Assessor Parcel Number 66802422
- $332 per year additional tax assessments
Community Details
Overview
- Front Yard Maintenance
- Master Insurance
- 28 Units
- Casitas Del Rio Townhomes Association, Phone Number (949) 363-1963
- Bhe Management Corp HOA
- Casitas Del Rio Townhomes Subdivision
- Maintained Community
Recreation
- Community Pool
- Community Spa
- Fishing
- Park
- Dog Park
- Hiking Trails
- Bike Trail
Map
Home Values in the Area
Average Home Value in this Area
Tax History
| Year | Tax Paid | Tax Assessment Tax Assessment Total Assessment is a certain percentage of the fair market value that is determined by local assessors to be the total taxable value of land and additions on the property. | Land | Improvement |
|---|---|---|---|---|
| 2025 | $7,833 | $743,886 | $620,079 | $123,807 |
| 2024 | $7,833 | $729,300 | $607,920 | $121,380 |
| 2023 | $2,436 | $209,719 | $94,405 | $115,314 |
| 2022 | $2,137 | $205,607 | $92,554 | $113,053 |
| 2021 | $2,026 | $201,576 | $90,739 | $110,837 |
| 2020 | $2,007 | $199,510 | $89,809 | $109,701 |
| 2019 | $1,969 | $195,599 | $88,049 | $107,550 |
| 2018 | $1,932 | $191,764 | $86,322 | $105,442 |
| 2017 | $1,913 | $188,004 | $84,629 | $103,375 |
| 2016 | $1,876 | $184,318 | $82,969 | $101,349 |
| 2015 | $1,846 | $181,550 | $81,723 | $99,827 |
| 2014 | $1,812 | $177,994 | $80,122 | $97,872 |
Property History
| Date | Event | Price | List to Sale | Price per Sq Ft | Prior Sale |
|---|---|---|---|---|---|
| 11/11/2025 11/11/25 | For Sale | $945,000 | +32.2% | $788 / Sq Ft | |
| 05/05/2023 05/05/23 | Sold | $715,000 | -1.9% | $596 / Sq Ft | View Prior Sale |
| 04/13/2023 04/13/23 | Pending | -- | -- | -- | |
| 04/13/2023 04/13/23 | For Sale | $729,000 | +2.0% | $608 / Sq Ft | |
| 04/09/2023 04/09/23 | Off Market | $715,000 | -- | -- | |
| 03/25/2023 03/25/23 | For Sale | $729,000 | 0.0% | $608 / Sq Ft | |
| 09/29/2020 09/29/20 | Rented | $2,650 | 0.0% | -- | |
| 09/22/2020 09/22/20 | Under Contract | -- | -- | -- | |
| 09/13/2020 09/13/20 | Price Changed | $2,650 | -3.6% | $2 / Sq Ft | |
| 09/09/2020 09/09/20 | For Rent | $2,750 | -- | -- |
Purchase History
| Date | Type | Sale Price | Title Company |
|---|---|---|---|
| Deed | -- | Lawyers Title Company | |
| Grant Deed | $715,000 | Lawyers Title Company | |
| Interfamily Deed Transfer | -- | None Available | |
| Interfamily Deed Transfer | -- | None Available | |
| Interfamily Deed Transfer | -- | -- |
Mortgage History
| Date | Status | Loan Amount | Loan Type |
|---|---|---|---|
| Open | $464,750 | New Conventional | |
| Previous Owner | $102,050 | New Conventional |
Source: California Regional Multiple Listing Service (CRMLS)
MLS Number: OC25257660
APN: 668-024-22
- 32742 Alipaz St Unit 56
- 32742 Alipaz St Unit 153
- 32881 Calle Miguel
- 26000 Avenida Aeropuerto Unit 38
- 32371 Alipaz St Unit 67
- 32371 Alipaz St Unit 125
- 32371 Alipaz St Unit 112
- 26000 Avenida Aeropuerto Unit 55
- 32802 Valle Rd Unit 135
- 32802 Valle Rd Unit 5
- 32311 Alipaz St
- 33095 Regatta Ct
- 33041 Lighthouse Ct
- 33102 Halfmoon Ct
- 32302 Alipaz St Unit 230
- 32302 Alipaz St Unit 192
- 32302 Alipaz St Unit 93
- 32302 Alipaz St Unit 152
- 32302 Alipaz St Unit 16
- 32302 Alipaz St Unit 10
- 32552 Alipaz St Unit 36
- 32561 Pila Degracia
- 26018 Meadow Dr
- 26063 Wagon Dr
- 33026 Lighthouse Ct
- 32221 Alipaz St Unit 262
- 25701 Windjammer Dr
- 33202 Palo Alto St
- 31872 Paseo Alto Plano
- 33626 Tidewater Dr Unit 84
- 33561 Avenida Calita
- 33282 Big Sur St
- 25151 Danapepper
- 33706 Surfside Dr Unit 146
- 33132 Mesa Vista Dr
- 33282 Marina Vista Dr
- 26378 Paseo Lluvia
- 33766 Captains Ln Unit 200
- 6 Terraza Del Mar
- 32017 Paseo Rama
