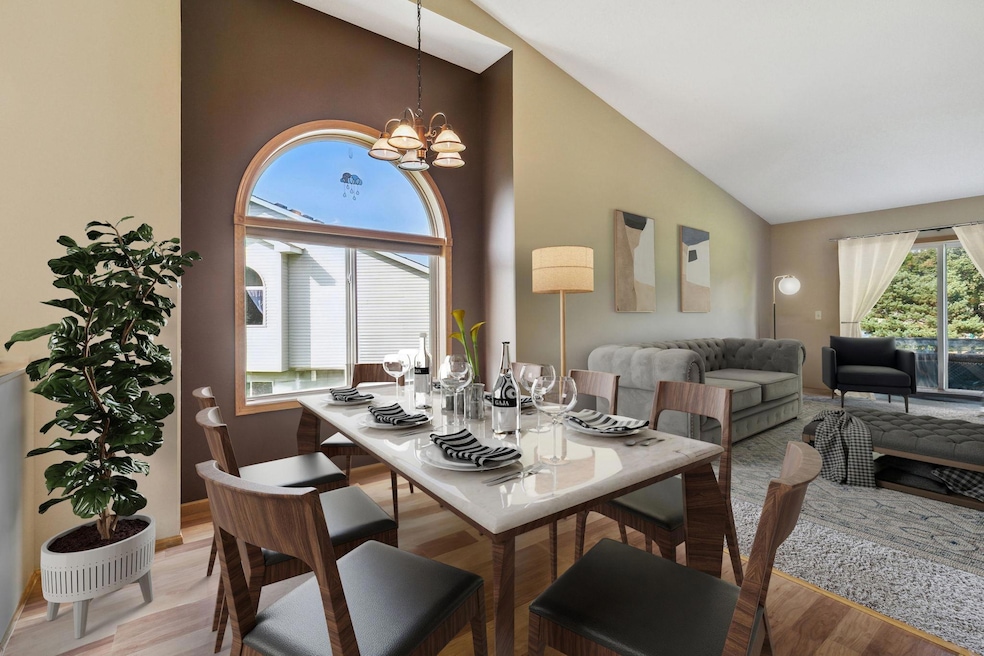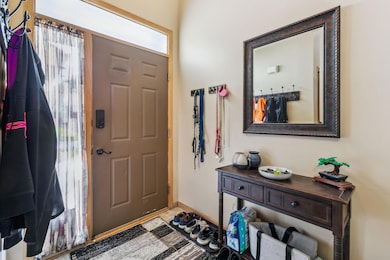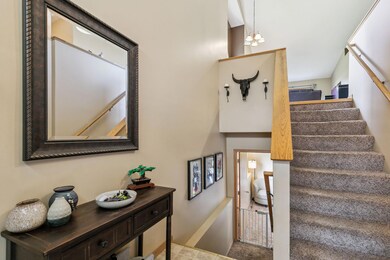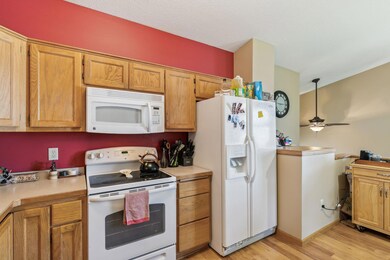
26247 3rd St W Zimmerman, MN 55398
Highlights
- Deck
- Living Room
- Dining Room
- 2 Car Attached Garage
- Forced Air Heating and Cooling System
- Family Room
About This Home
As of January 2025Welcome to to your new home! This exceptionally maintained, end unit townhome features 3 bedrooms and 2 bathrooms. The upstairs includes the primary bedroom with a large walk-in closet, a cozy living room, nice size kitchen and dining room. The lower level is completely finished with a family room, full bathroom and 2 bedrooms. Enjoy sitting on your deck and looking at the large green space right in your back yard. This lovely home is conveniently located close to downtown Zimmerman. Don’t miss out on the opportunity to own this great home. Schedule your showing today! Quick close possible!
Townhouse Details
Home Type
- Townhome
Est. Annual Taxes
- $2,194
Year Built
- Built in 2002
Lot Details
- 2,178 Sq Ft Lot
- Lot Dimensions are 29x70x29x70
HOA Fees
- $247 Monthly HOA Fees
Parking
- 2 Car Attached Garage
Home Design
- Bi-Level Home
Interior Spaces
- Family Room
- Living Room
- Dining Room
- Finished Basement
- Basement Fills Entire Space Under The House
Kitchen
- Range
- Microwave
- Dishwasher
Bedrooms and Bathrooms
- 3 Bedrooms
- 2 Full Bathrooms
Laundry
- Dryer
- Washer
Additional Features
- Deck
- Forced Air Heating and Cooling System
Community Details
- Association fees include hazard insurance, lawn care, ground maintenance, professional mgmt, trash, snow removal
- Bullseye Property Management Association, Phone Number (763) 295-6566
- Norway Ridge Cic #20 Subdivision
Listing and Financial Details
- Assessor Parcel Number 95004460252
Ownership History
Purchase Details
Home Financials for this Owner
Home Financials are based on the most recent Mortgage that was taken out on this home.Purchase Details
Home Financials for this Owner
Home Financials are based on the most recent Mortgage that was taken out on this home.Purchase Details
Purchase Details
Similar Homes in Zimmerman, MN
Home Values in the Area
Average Home Value in this Area
Purchase History
| Date | Type | Sale Price | Title Company |
|---|---|---|---|
| Warranty Deed | $242,500 | Ascension Title Inc | |
| Special Warranty Deed | $50,900 | Servicelink | |
| Sheriffs Deed | $181,945 | None Available | |
| Warranty Deed | $148,435 | -- | |
| Warranty Deed | $28,000 | -- |
Mortgage History
| Date | Status | Loan Amount | Loan Type |
|---|---|---|---|
| Open | $238,107 | FHA | |
| Previous Owner | $20,000 | New Conventional | |
| Previous Owner | $51,938 | New Conventional | |
| Previous Owner | $135,200 | Adjustable Rate Mortgage/ARM | |
| Previous Owner | $33,800 | Stand Alone Second | |
| Previous Owner | $17,314 | Credit Line Revolving |
Property History
| Date | Event | Price | Change | Sq Ft Price |
|---|---|---|---|---|
| 01/17/2025 01/17/25 | Sold | $242,500 | +3.2% | $144 / Sq Ft |
| 12/11/2024 12/11/24 | Pending | -- | -- | -- |
| 11/15/2024 11/15/24 | For Sale | $235,000 | -- | $139 / Sq Ft |
Tax History Compared to Growth
Tax History
| Year | Tax Paid | Tax Assessment Tax Assessment Total Assessment is a certain percentage of the fair market value that is determined by local assessors to be the total taxable value of land and additions on the property. | Land | Improvement |
|---|---|---|---|---|
| 2025 | $2,272 | $203,900 | $33,800 | $170,100 |
| 2024 | $2,194 | $199,200 | $33,800 | $165,400 |
| 2023 | $2,464 | $194,100 | $32,600 | $161,500 |
| 2022 | $2,088 | $204,200 | $21,100 | $183,100 |
| 2020 | $1,714 | $150,400 | $16,600 | $133,800 |
| 2019 | $1,478 | $132,500 | $14,800 | $117,700 |
| 2018 | $1,394 | $124,700 | $14,800 | $109,900 |
| 2017 | $1,024 | $115,200 | $12,800 | $102,400 |
| 2016 | $934 | $91,200 | $10,500 | $80,700 |
| 2015 | $606 | $54,500 | $6,500 | $48,000 |
| 2014 | $640 | $34,900 | $6,000 | $28,900 |
| 2013 | -- | $35,000 | $6,000 | $29,000 |
Agents Affiliated with this Home
-
J
Seller's Agent in 2025
Julie Hubbell
Julie Hubbell Real Estate
(612) 845-0624
2 in this area
47 Total Sales
-

Buyer's Agent in 2025
Melissa Gootee
Exit Realty Nexus
(763) 548-1400
2 in this area
65 Total Sales
Map
Source: NorthstarMLS
MLS Number: 6631808
APN: 95-446-0252
- 26276 1st St W
- 26290 1st St W
- 26273 1st St W
- 26268 1st St W
- 26284 1st St W
- 26030 2nd St W
- 26161 8th St W
- 26254 9th St W
- 13095 8th Ave N
- Baxter Plan at Huntington
- Emily Plan at Huntington
- Courtland II Plan at Huntington
- Walker Plan at Huntington
- Courtland Plan at Huntington
- 26377 10th St W
- 13119 10th Ave N
- 00000 Fremont Dr
- 26645 8th St W
- 13229 Fremont Ave
- 26657 8th St W






