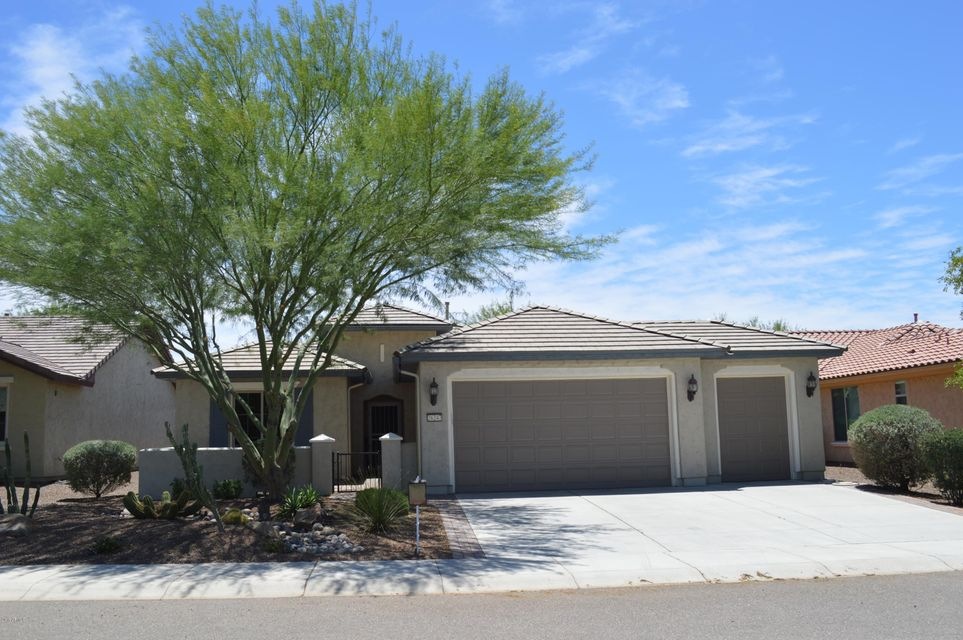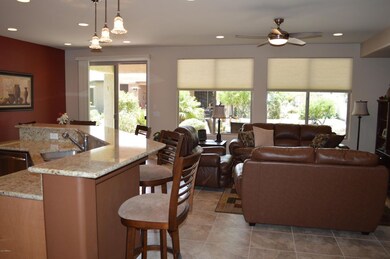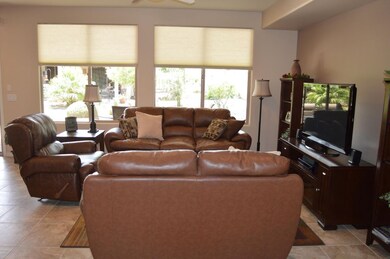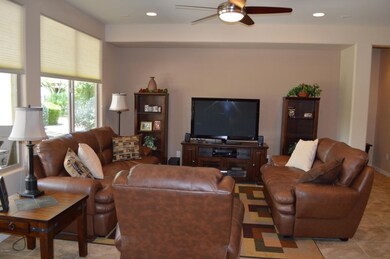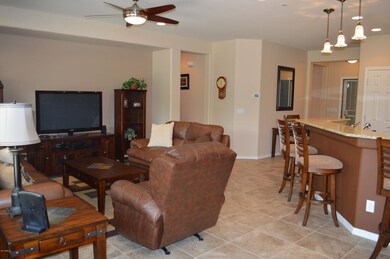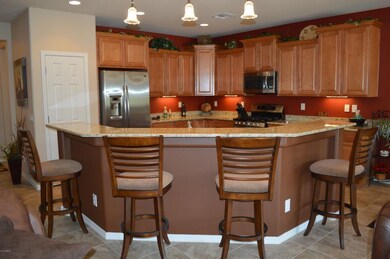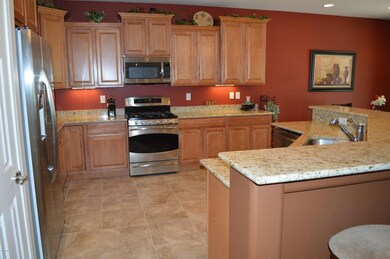
26247 W Lone Cactus Dr Buckeye, AZ 85396
Sun City Festival NeighborhoodHighlights
- Golf Course Community
- Heated Spa
- Golf Cart Garage
- Fitness Center
- Clubhouse
- Furnished
About This Home
As of July 2017This FURNISHED Gala Model has everything you will need and is offered ''turn key'' including all of the furnishings as well as dishes, pots & pans, linens, etc.
This home has been occupied less than 2 months a year. The exterior was freshly painted in November 2016, new PVC irrigation lines and a new A/C unit were installed in March 2016. The beautiful kitchen has stainless appliances, granite counters, and upgraded cabinets with under cabinet lighting. Other extras include recessed lighting and ceiling fans throughout. This popular floor plan has a huge walk in closet plus a bay window in the Master Bedroom. This home backs to the south and has a large courtyard in the front as well as an extended patio in the back. The full 2 car plus golf cart garage includes built in cabinets.
Last Agent to Sell the Property
William Heaman
Festival Realty License #BR645941000 Listed on: 05/25/2017
Co-Listed By
Wanda Heaman
Festival Realty License #BR655497000
Home Details
Home Type
- Single Family
Est. Annual Taxes
- $2,742
Year Built
- Built in 2009
Lot Details
- 6,848 Sq Ft Lot
- Desert faces the front and back of the property
- Front and Back Yard Sprinklers
- Sprinklers on Timer
Parking
- 2 Car Direct Access Garage
- Garage Door Opener
- Golf Cart Garage
Home Design
- Wood Frame Construction
- Tile Roof
- Stucco
Interior Spaces
- 1,612 Sq Ft Home
- 1-Story Property
- Furnished
- Ceiling Fan
- Double Pane Windows
- Vinyl Clad Windows
Kitchen
- Breakfast Bar
- Built-In Microwave
- Dishwasher
- Kitchen Island
- Granite Countertops
Flooring
- Carpet
- Tile
Bedrooms and Bathrooms
- 2 Bedrooms
- 2 Bathrooms
- Dual Vanity Sinks in Primary Bathroom
Laundry
- Dryer
- Washer
Pool
- Heated Spa
- Heated Pool
Outdoor Features
- Covered patio or porch
Schools
- Adult Elementary And Middle School
- Adult High School
Utilities
- Refrigerated Cooling System
- Heating System Uses Natural Gas
- High Speed Internet
- Cable TV Available
Listing and Financial Details
- Tax Lot 251
- Assessor Parcel Number 510-06-251
Community Details
Overview
- Property has a Home Owners Association
- Aam Property Mgt Association, Phone Number (602) 957-9191
- Built by Pulte
- Sun City Festival Parcels P1 And I1 Subdivision, Gala Floorplan
Amenities
- Clubhouse
- Theater or Screening Room
- Recreation Room
Recreation
- Golf Course Community
- Tennis Courts
- Fitness Center
- Heated Community Pool
- Community Spa
- Bike Trail
Ownership History
Purchase Details
Similar Homes in Buckeye, AZ
Home Values in the Area
Average Home Value in this Area
Purchase History
| Date | Type | Sale Price | Title Company |
|---|---|---|---|
| Cash Sale Deed | $210,207 | Sun Title Agency Co |
Property History
| Date | Event | Price | Change | Sq Ft Price |
|---|---|---|---|---|
| 06/12/2025 06/12/25 | For Sale | $410,000 | +57.8% | $254 / Sq Ft |
| 07/27/2017 07/27/17 | Sold | $259,900 | -1.1% | $161 / Sq Ft |
| 07/05/2017 07/05/17 | Pending | -- | -- | -- |
| 05/24/2017 05/24/17 | For Sale | $262,900 | -- | $163 / Sq Ft |
Tax History Compared to Growth
Tax History
| Year | Tax Paid | Tax Assessment Tax Assessment Total Assessment is a certain percentage of the fair market value that is determined by local assessors to be the total taxable value of land and additions on the property. | Land | Improvement |
|---|---|---|---|---|
| 2025 | $2,925 | $25,143 | -- | -- |
| 2024 | $2,933 | $23,946 | -- | -- |
| 2023 | $2,933 | $30,470 | $6,090 | $24,380 |
| 2022 | $2,864 | $24,120 | $4,820 | $19,300 |
| 2021 | $2,808 | $21,610 | $4,320 | $17,290 |
| 2020 | $2,684 | $19,700 | $3,940 | $15,760 |
| 2019 | $2,798 | $19,030 | $3,800 | $15,230 |
| 2018 | $2,730 | $18,460 | $3,690 | $14,770 |
| 2017 | $2,823 | $18,930 | $3,780 | $15,150 |
| 2016 | $2,742 | $19,000 | $3,800 | $15,200 |
| 2015 | $2,558 | $17,560 | $3,510 | $14,050 |
Agents Affiliated with this Home
-

Seller's Agent in 2025
Julie Bonsness
HomeSmart
(623) 680-3961
91 in this area
93 Total Sales
-

Seller Co-Listing Agent in 2025
Gene Rusco
HomeSmart
(623) 285-5373
114 in this area
114 Total Sales
-
W
Seller's Agent in 2017
William Heaman
Festival Realty
-
W
Seller Co-Listing Agent in 2017
Wanda Heaman
Festival Realty
-
J
Buyer's Agent in 2017
Joan Boesen
Realty ONE Group
(623) 537-1515
34 Total Sales
Map
Source: Arizona Regional Multiple Listing Service (ARMLS)
MLS Number: 5610760
APN: 510-06-251
- 21532 N 262nd Ln
- 21362 N 260th Ln
- 26237 W Vista North Dr
- 21613 N 261st Ave
- 26496 W Lone Cactus Dr
- 26029 W Quail Ave
- 26049 W Matthew Dr
- 21867 N 263rd Dr
- 21883 N 263rd Dr
- 26336 W Tina Ln
- 21840 N 260th Ln
- 25974 W Horsham Dr
- 21893 N 261st Ave
- 26573 W Abraham Ln
- 26563 W Cat Balue Dr
- 25913 W Cat Balue Dr
- 26295 W Ross Ave
- 26616 W Quail Ave
- 20736 N 263rd Dr
- 26062 W Potter Dr
