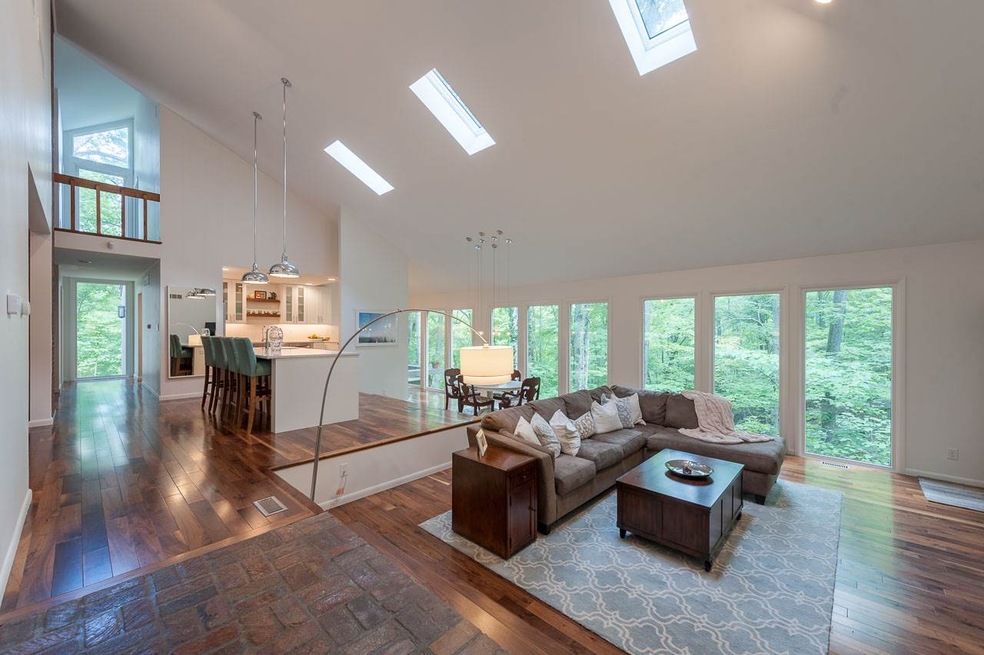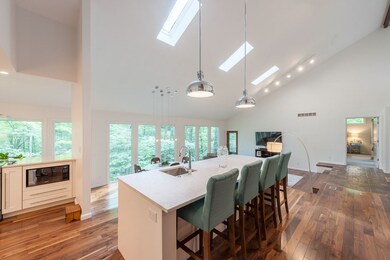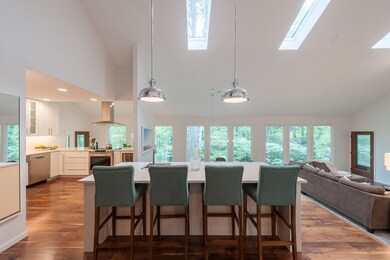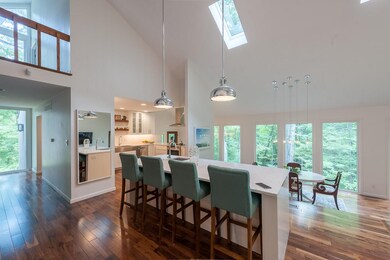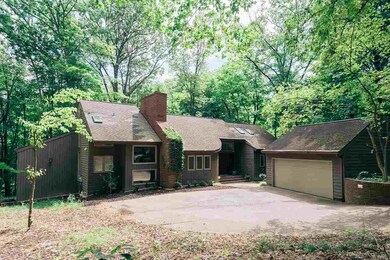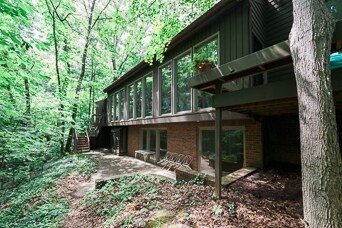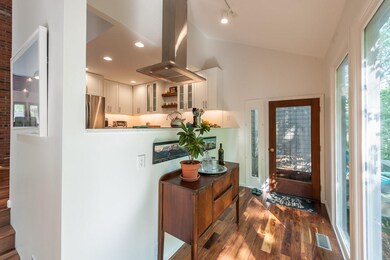
2625 E Spicewood Ct Bloomington, IN 47401
Highlights
- Primary Bedroom Suite
- Open Floorplan
- Partially Wooded Lot
- Binford Elementary School Rated A
- Contemporary Architecture
- Backs to Open Ground
About This Home
As of May 2023An open floor plan, soaring ceilings, and an incredible amount of windows highlight this beautifully renovated 1.5 story over a walkout basement! Situated on a wooded cul-de-sac lot with incredible views of the Jackson Creek valley this 3,500 sqft 4bd, 3ba has gone through an amazing renovation project that includes a fantastic kitchen update with new cabs, quartz counters and center island, and high end stainless appliances in addition to completely remodel main level baths with a main level master suite that's to die for! Ceramic tile floors, a custom walk in tile shower w custom glass door, and a huge walk in closet with 2nd laundry and built in shelving make this master suite standout! The main level has been reconfigured and opened up creating super congregating and entertaining areas. More highlights include all new floors (walnut hardwood and ceramic tile), a floor to ceiling fireplace, new skylights, and all new hardware, fixtures, doors, and LED lighting throughout! There's also an upper level suite for guests. RoBi/Jax Creek/BHSS for schools. Ultra- desirable SE location minutes from Indiana Univ, downtown Bloomington, Eastside shopping and restaurants, and numerous schools and parks. Don't miss the modern updates and the move in condition! **See update list for complete list of recent improvements.
Home Details
Home Type
- Single Family
Est. Annual Taxes
- $3,643
Year Built
- Built in 1974
Lot Details
- 0.48 Acre Lot
- Backs to Open Ground
- Cul-De-Sac
- Irregular Lot
- Partially Wooded Lot
Parking
- 2 Car Detached Garage
Home Design
- Contemporary Architecture
- Brick Exterior Construction
- Wood Siding
Interior Spaces
- 1.5-Story Property
- Open Floorplan
- Skylights
- Living Room with Fireplace
- Workshop
- Wood Flooring
- Home Security System
- Laundry on main level
Kitchen
- Breakfast Bar
- Kitchen Island
- Solid Surface Countertops
Bedrooms and Bathrooms
- 4 Bedrooms
- Primary Bedroom Suite
- Bathtub With Separate Shower Stall
Partially Finished Basement
- Walk-Out Basement
- Block Basement Construction
Eco-Friendly Details
- Energy-Efficient Appliances
- Energy-Efficient Doors
Outdoor Features
- Patio
Utilities
- Forced Air Heating and Cooling System
- Heating System Uses Gas
Listing and Financial Details
- Assessor Parcel Number 53-08-10-403-025.000-009
Ownership History
Purchase Details
Home Financials for this Owner
Home Financials are based on the most recent Mortgage that was taken out on this home.Purchase Details
Home Financials for this Owner
Home Financials are based on the most recent Mortgage that was taken out on this home.Purchase Details
Home Financials for this Owner
Home Financials are based on the most recent Mortgage that was taken out on this home.Purchase Details
Home Financials for this Owner
Home Financials are based on the most recent Mortgage that was taken out on this home.Purchase Details
Purchase Details
Home Financials for this Owner
Home Financials are based on the most recent Mortgage that was taken out on this home.Purchase Details
Similar Homes in Bloomington, IN
Home Values in the Area
Average Home Value in this Area
Purchase History
| Date | Type | Sale Price | Title Company |
|---|---|---|---|
| Deed | $755,000 | John Bethel Title Company | |
| Deed | $539,000 | -- | |
| Warranty Deed | -- | None Available | |
| Warranty Deed | -- | None Available | |
| Interfamily Deed Transfer | -- | None Available | |
| Deed | $335,000 | -- | |
| Interfamily Deed Transfer | -- | None Available |
Mortgage History
| Date | Status | Loan Amount | Loan Type |
|---|---|---|---|
| Previous Owner | $458,463 | New Conventional | |
| Previous Owner | $454,000 | New Conventional | |
| Previous Owner | $35,745 | Credit Line Revolving | |
| Previous Owner | $453,100 | New Conventional | |
| Previous Owner | $382,800 | New Conventional | |
| Previous Owner | $299,250 | Credit Line Revolving |
Property History
| Date | Event | Price | Change | Sq Ft Price |
|---|---|---|---|---|
| 05/16/2023 05/16/23 | Sold | $755,000 | -2.6% | $240 / Sq Ft |
| 03/06/2023 03/06/23 | Price Changed | $775,000 | -8.7% | $246 / Sq Ft |
| 02/08/2023 02/08/23 | Price Changed | $849,000 | -5.6% | $270 / Sq Ft |
| 01/30/2023 01/30/23 | Price Changed | $899,000 | -4.9% | $286 / Sq Ft |
| 08/30/2022 08/30/22 | Price Changed | $945,000 | -17.8% | $300 / Sq Ft |
| 05/25/2022 05/25/22 | For Sale | $1,150,000 | +113.4% | $365 / Sq Ft |
| 06/22/2018 06/22/18 | Sold | $539,000 | -1.8% | $171 / Sq Ft |
| 11/29/2017 11/29/17 | For Sale | $549,000 | +14.7% | $174 / Sq Ft |
| 12/19/2016 12/19/16 | Sold | $478,500 | -4.3% | $152 / Sq Ft |
| 11/19/2016 11/19/16 | Pending | -- | -- | -- |
| 09/13/2016 09/13/16 | For Sale | $499,900 | +49.2% | $159 / Sq Ft |
| 03/20/2015 03/20/15 | Sold | $335,000 | -10.7% | $106 / Sq Ft |
| 02/05/2015 02/05/15 | Pending | -- | -- | -- |
| 12/01/2014 12/01/14 | For Sale | $375,000 | -- | $119 / Sq Ft |
Tax History Compared to Growth
Tax History
| Year | Tax Paid | Tax Assessment Tax Assessment Total Assessment is a certain percentage of the fair market value that is determined by local assessors to be the total taxable value of land and additions on the property. | Land | Improvement |
|---|---|---|---|---|
| 2024 | $9,087 | $786,000 | $78,600 | $707,400 |
| 2023 | $4,367 | $755,800 | $75,500 | $680,300 |
| 2022 | $6,847 | $616,500 | $65,700 | $550,800 |
| 2021 | $5,728 | $543,700 | $61,600 | $482,100 |
| 2020 | $5,488 | $519,400 | $61,600 | $457,800 |
| 2019 | $5,237 | $494,000 | $36,900 | $457,100 |
| 2018 | $4,656 | $438,500 | $33,900 | $404,600 |
| 2017 | $4,681 | $439,700 | $20,500 | $419,200 |
| 2016 | $3,372 | $317,300 | $20,500 | $296,800 |
| 2014 | $3,627 | $335,500 | $55,100 | $280,400 |
Agents Affiliated with this Home
-

Seller's Agent in 2023
Jeffrey Franklin
FC Tucker/Bloomington REALTORS
(812) 360-5333
341 Total Sales
-

Buyer's Agent in 2023
Ajmal Safi
RE/MAX
(812) 219-1598
151 Total Sales
Map
Source: Indiana Regional MLS
MLS Number: 201642733
APN: 53-08-10-403-025.000-009
- 2426 S Cottonwood Cir
- 2898 S Sare Rd
- 2402 E Rock Creek Dr
- 3201 E Kristen Ct
- 2344 E Winding Brook Cir
- 3308 S Daniel Ct
- 2131 E Meadowbluff Ct
- 3110 E David Dr
- 2910 E Winston St
- 2708 S Forrester St
- 3104 S Autumn Ct
- 1648 S Ira St
- 3108 E Charles Ct
- 1630 S Hathaway Ct
- 2811 E Geneva Cir
- 1620 S Hathaway Ct Unit 37
- 3430 S Forrester St
- 3115 S Mulberry Ln
- 3112 E Charles Ct
- 3122 E Wyndam Ct Unit 33
