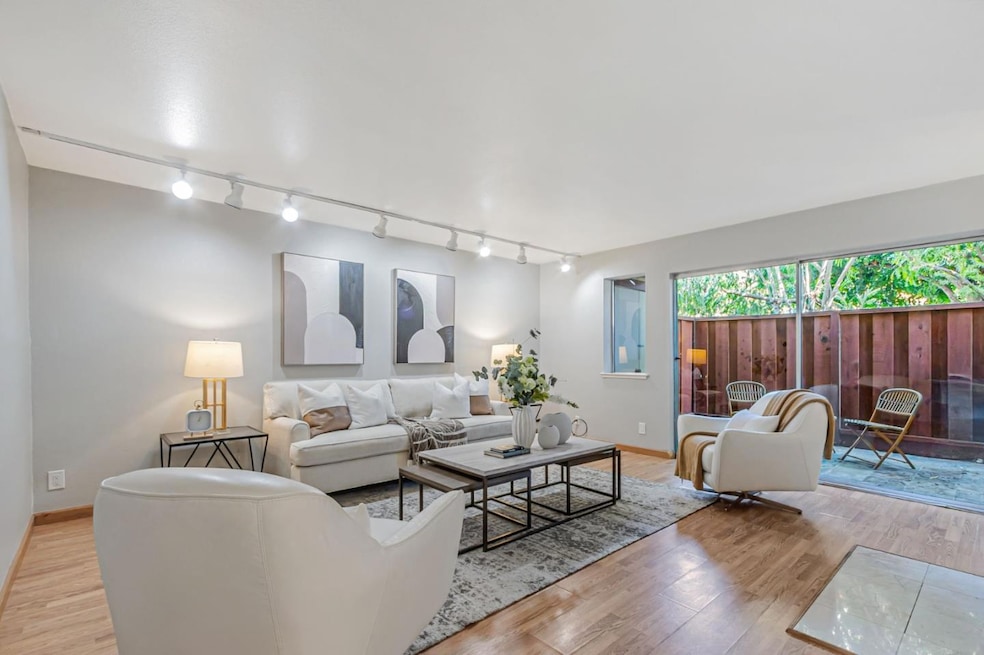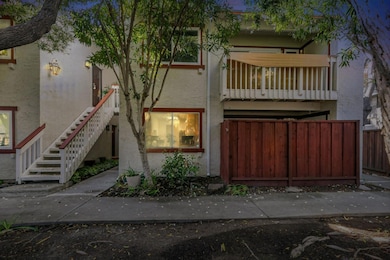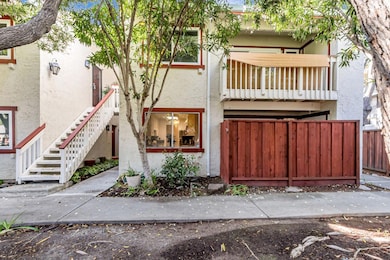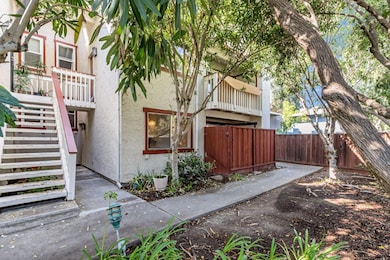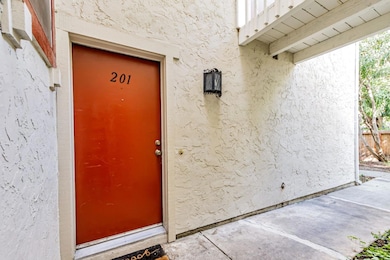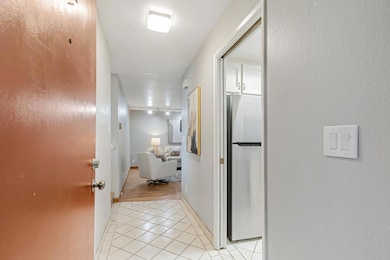2625 Keystone Ave Unit 201 Santa Clara, CA 95051
Pruneridge NeighborhoodEstimated payment $5,645/month
Highlights
- Private Pool
- Granite Countertops
- Open to Family Room
- Del Mar High School Rated A-
- Balcony
- Walk-In Closet
About This Home
An Outstanding opportunity to own this modern elegantly designed condominium in the much desired neighborhood of Santa Clara. This home features 2 spacious and large bedrooms, 2 full bath, formal living room with fireplace, chandelier and lights, updated bathroom, all appliances included, and a cozy dining nook with a patio and storage, two story floor plan. Ready for you to move in. Especially known for its location, ease and access. The condo is in a prime Santa Clara area, centrally located to many tech campuses and an easy drive to 280, Lion Market and Santana Row. Great location, family friendly quiet neighborhood and a Quiet community.
Open House Schedule
-
Sunday, December 14, 20252:00 to 4:00 pm12/14/2025 2:00:00 PM +00:0012/14/2025 4:00:00 PM +00:00Add to Calendar
Property Details
Home Type
- Condominium
Est. Annual Taxes
- $13,108
Year Built
- Built in 1978
HOA Fees
- $625 Monthly HOA Fees
Parking
- 2 Car Garage
- 1 Carport Space
- Off-Street Parking
Home Design
- Flat Roof Shape
- Slab Foundation
Interior Spaces
- 1,338 Sq Ft Home
- 1-Story Property
- Gas Fireplace
- Living Room with Fireplace
- Dining Area
- Storage Room
- Washer and Dryer
Kitchen
- Open to Family Room
- Built-In Oven
- Microwave
- ENERGY STAR Qualified Appliances
- Granite Countertops
- Disposal
Flooring
- Carpet
- Laminate
- Tile
- Vinyl
Bedrooms and Bathrooms
- 2 Bedrooms
- Walk-In Closet
- 2 Full Bathrooms
- Bathtub with Shower
- Walk-in Shower
Pool
- Private Pool
- Fence Around Pool
Outdoor Features
- Balcony
Utilities
- Heating Available
- Separate Meters
- Community Sewer or Septic
Listing and Financial Details
- Assessor Parcel Number 294-44-005
Community Details
Overview
- Association fees include exterior painting, fencing, garbage, landscaping / gardening, management fee, pool spa or tennis, water, insurance, maintenance - common area
- Keystone Greens Association
- Built by Keystone Greens
Recreation
- Community Pool
Pet Policy
- Pets Allowed with Restrictions
Map
Home Values in the Area
Average Home Value in this Area
Tax History
| Year | Tax Paid | Tax Assessment Tax Assessment Total Assessment is a certain percentage of the fair market value that is determined by local assessors to be the total taxable value of land and additions on the property. | Land | Improvement |
|---|---|---|---|---|
| 2025 | $13,108 | $1,115,068 | $557,534 | $557,534 |
| 2024 | $13,108 | $1,093,204 | $546,602 | $546,602 |
| 2023 | $12,913 | $1,071,770 | $535,885 | $535,885 |
| 2022 | $12,807 | $1,050,756 | $525,378 | $525,378 |
| 2021 | $12,625 | $1,030,154 | $515,077 | $515,077 |
| 2020 | $12,386 | $1,019,592 | $509,796 | $509,796 |
| 2019 | $12,235 | $999,600 | $499,800 | $499,800 |
| 2018 | $7,193 | $581,400 | $290,700 | $290,700 |
| 2017 | $7,104 | $570,000 | $285,000 | $285,000 |
| 2016 | $3,967 | $323,848 | $161,924 | $161,924 |
| 2015 | $3,914 | $318,984 | $159,492 | $159,492 |
| 2014 | $3,746 | $312,736 | $156,368 | $156,368 |
Property History
| Date | Event | Price | List to Sale | Price per Sq Ft |
|---|---|---|---|---|
| 11/10/2025 11/10/25 | Price Changed | $749,000 | -6.3% | $560 / Sq Ft |
| 10/05/2025 10/05/25 | Price Changed | $799,000 | -11.1% | $597 / Sq Ft |
| 09/23/2025 09/23/25 | For Sale | $899,000 | -- | $672 / Sq Ft |
Purchase History
| Date | Type | Sale Price | Title Company |
|---|---|---|---|
| Grant Deed | $980,000 | Fidelity National Title Co | |
| Grant Deed | $570,000 | Cornerstone Title Company | |
| Interfamily Deed Transfer | -- | Cornerstone Title Company | |
| Interfamily Deed Transfer | -- | None Available | |
| Interfamily Deed Transfer | -- | North American Title Company | |
| Grant Deed | $297,000 | North American Title Co | |
| Trustee Deed | $266,250 | Servicelink | |
| Individual Deed | $449,500 | North American Title Company | |
| Grant Deed | $214,000 | Old Republic Title Company | |
| Grant Deed | $178,500 | Fidelity National Title Co |
Mortgage History
| Date | Status | Loan Amount | Loan Type |
|---|---|---|---|
| Previous Owner | $456,000 | New Conventional | |
| Previous Owner | $147,000 | New Conventional | |
| Previous Owner | $89,900 | Fannie Mae Freddie Mac | |
| Previous Owner | $359,600 | Balloon | |
| Previous Owner | $203,300 | No Value Available |
Source: MLSListings
MLS Number: ML82022513
APN: 294-44-005
- 55 Saratoga Ave
- 150 Saratoga Ave Unit 322
- 2757 Estella Dr
- 2779 Mauricia Ave Unit A
- 2831 Malabar Ave
- 431 Northlake Dr Unit 56
- 461 Northlake Dr Unit 22
- 2619 Lindentree Ln
- 539 Boynton Ave
- 2487 Rebecca Lynn Way
- 2805 Sykes Ct
- 584 Valeri Ruth Ct
- 631 Wilson Ct
- 2530 Forbes Ave
- 3516 Olsen Dr
- 340 Auburn Way Unit 7
- 4415 Norwalk Dr Unit 3
- 380 Auburn Way Unit 6
- 716 Kiely Blvd
- 410 Auburn Way Unit 42
- 80 Saratoga Ave
- 54 Saratoga Ave Unit ID1071856P
- 50 Saratoga Ave
- 100 Buckingham Dr
- 30 Buckingham Dr Unit FL3-ID463
- 30 Buckingham Dr Unit FL0-ID576
- 3941 Stevens Creek Blvd
- 30 Buckingham Dr
- 141 Saratoga Ave Unit FL3-ID2104
- 131 Saratoga Ave Unit FL3-ID2105
- 2765 Mauricia Ave Unit B
- 380 Northlake Dr
- 394 Boynton Ave
- 398 Boynton Ave
- 94 Harold Ave Unit 94 Harold Ave
- 94 Harold Ave
- 458 Boynton Ave
- 470 Saratoga Ave
- 355 Kiely Blvd
- 3517 Alden Way Unit FL2-ID1635
