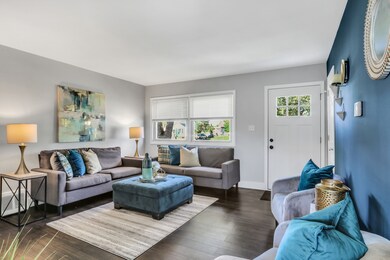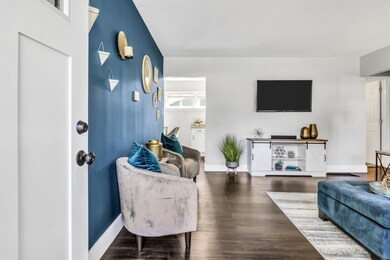
2625 N Lewis Ave Unit 4 Waukegan, IL 60087
Lake County Gardens NeighborhoodHighlights
- Recreation Room
- Wood Flooring
- Fenced Yard
- Ranch Style House
- Home Office
- 2-minute walk to Henry Pfau Callahan Park
About This Home
As of November 2024Get ready to fall in love with this newly renovated 2-bedroom, 1-bathroom gem, offering over 1,300 square feet of fabulous living space! From the moment you pull up, the charming curb appeal will draw you in, while the heated 2-car garage is perfect for your toys and hobbies. Enjoy the NEW 2024 AC just installed and cooling this home off for you! Step inside to be greeted by loads of natural light, fresh paint, and gleaming luxury vinyl flooring throughout. The kitchen is a dream with its crisp white cabinets, stylish subway tile backsplash, ample counter space, and cozy eating area. Both bedrooms are spacious and conveniently located, featuring the same beautiful flooring. The refreshed full bath is a stunner, with newer fixtures and finishes! Head downstairs to the fully refinished basement! Boasting new walls, flooring, and plush carpeting. This massive recreational space is perfect for entertaining or kicking back with the family. There's also a convenient office nook and plenty of storage in the laundry room. With everything you need and more, this home truly has it all! Don't wait-it's going to fly off the market!
Last Agent to Sell the Property
Keller Williams North Shore West License #471008702 Listed on: 10/03/2024

Home Details
Home Type
- Single Family
Est. Annual Taxes
- $4,741
Year Built
- Built in 1956
Lot Details
- 6,307 Sq Ft Lot
- Lot Dimensions are 40x135
- Fenced Yard
- Paved or Partially Paved Lot
Parking
- 2 Car Detached Garage
- Heated Garage
- Garage Door Opener
- Driveway
- Parking Included in Price
Home Design
- Ranch Style House
- Asphalt Roof
- Concrete Perimeter Foundation
Interior Spaces
- 768 Sq Ft Home
- Family Room
- Living Room
- Dining Room
- Home Office
- Recreation Room
- Finished Basement
- Basement Fills Entire Space Under The House
- Range
- Laundry Room
Flooring
- Wood
- Vinyl
Bedrooms and Bathrooms
- 2 Bedrooms
- 2 Potential Bedrooms
- Bathroom on Main Level
- 1 Full Bathroom
Utilities
- Forced Air Heating and Cooling System
- Heating System Uses Natural Gas
Listing and Financial Details
- Homeowner Tax Exemptions
Ownership History
Purchase Details
Home Financials for this Owner
Home Financials are based on the most recent Mortgage that was taken out on this home.Purchase Details
Home Financials for this Owner
Home Financials are based on the most recent Mortgage that was taken out on this home.Purchase Details
Home Financials for this Owner
Home Financials are based on the most recent Mortgage that was taken out on this home.Purchase Details
Home Financials for this Owner
Home Financials are based on the most recent Mortgage that was taken out on this home.Purchase Details
Purchase Details
Purchase Details
Purchase Details
Home Financials for this Owner
Home Financials are based on the most recent Mortgage that was taken out on this home.Purchase Details
Home Financials for this Owner
Home Financials are based on the most recent Mortgage that was taken out on this home.Similar Homes in the area
Home Values in the Area
Average Home Value in this Area
Purchase History
| Date | Type | Sale Price | Title Company |
|---|---|---|---|
| Warranty Deed | $220,000 | None Listed On Document | |
| Warranty Deed | $128,000 | Chicago Title | |
| Quit Claim Deed | -- | Attorney | |
| Quit Claim Deed | -- | None Available | |
| Deed | $31,500 | Attorneys Title Guaranty Fun | |
| Legal Action Court Order | -- | None Available | |
| Interfamily Deed Transfer | -- | None Available | |
| Quit Claim Deed | -- | None Available | |
| Interfamily Deed Transfer | -- | None Available | |
| Warranty Deed | $79,000 | -- |
Mortgage History
| Date | Status | Loan Amount | Loan Type |
|---|---|---|---|
| Open | $216,015 | FHA | |
| Previous Owner | $10,000 | Stand Alone Second | |
| Previous Owner | $125,681 | FHA | |
| Previous Owner | $1,991,850 | Commercial | |
| Previous Owner | $55,000 | Unknown | |
| Previous Owner | $121,600 | Unknown | |
| Previous Owner | $113,915 | Unknown | |
| Previous Owner | $78,834 | FHA | |
| Closed | $3,153 | No Value Available |
Property History
| Date | Event | Price | Change | Sq Ft Price |
|---|---|---|---|---|
| 11/22/2024 11/22/24 | Sold | $220,000 | +2.3% | $286 / Sq Ft |
| 10/08/2024 10/08/24 | Pending | -- | -- | -- |
| 10/03/2024 10/03/24 | For Sale | $215,000 | +68.0% | $280 / Sq Ft |
| 08/19/2021 08/19/21 | Sold | $128,000 | -5.1% | $167 / Sq Ft |
| 06/11/2021 06/11/21 | Pending | -- | -- | -- |
| 06/08/2021 06/08/21 | For Sale | -- | -- | -- |
| 05/28/2021 05/28/21 | Pending | -- | -- | -- |
| 04/10/2021 04/10/21 | For Sale | $134,900 | -- | $176 / Sq Ft |
Tax History Compared to Growth
Tax History
| Year | Tax Paid | Tax Assessment Tax Assessment Total Assessment is a certain percentage of the fair market value that is determined by local assessors to be the total taxable value of land and additions on the property. | Land | Improvement |
|---|---|---|---|---|
| 2024 | $4,741 | $55,659 | $8,380 | $47,279 |
| 2023 | $4,249 | $50,281 | $7,570 | $42,711 |
| 2022 | $4,249 | $43,466 | $6,852 | $36,614 |
| 2021 | $3,962 | $37,998 | $5,932 | $32,066 |
| 2020 | $4,013 | $35,399 | $5,526 | $29,873 |
| 2019 | $4,039 | $32,438 | $5,064 | $27,374 |
| 2018 | $3,361 | $25,998 | $6,452 | $19,546 |
| 2017 | $3,272 | $23,001 | $5,708 | $17,293 |
| 2016 | $3,089 | $19,987 | $4,960 | $15,027 |
| 2015 | $3,022 | $17,888 | $4,439 | $13,449 |
| 2014 | $3,279 | $20,840 | $6,289 | $14,551 |
| 2012 | $3,027 | $22,031 | $6,814 | $15,217 |
Agents Affiliated with this Home
-
L
Seller's Agent in 2024
Lisa Wolf
Keller Williams North Shore West
-
E
Buyer's Agent in 2024
Edith Gutierrez
eXp Realty
-
J
Buyer Co-Listing Agent in 2024
Jasmine Gonzalez
Habloft LLC
-
L
Seller's Agent in 2021
Lori Mattice
RE/MAX Plaza
-
K
Buyer's Agent in 2021
Kim Tracy Sandoval
EXIT Strategy Realty
Map
Source: Midwest Real Estate Data (MRED)
MLS Number: 12180036
APN: 08-05-417-001
- 2632 E Bonnie Brook Ln
- 2637 Yeoman St
- 2350 N Lewis Ave
- 2250 Yeoman St
- 2408 Western Ave
- 0 W Hendee Rd
- 2231 Walnut St
- 2116 Castle Ct
- 37791 N De Woody Rd
- 1507 W York House Rd
- 3101 Country Club Ln
- 37167 N Frolic Ave
- 2440 Chinook Rd
- 2113 Walnut St
- 10980 W York House Rd
- 37956 N New York Ave
- 2246 Ottawa Rd
- 11410 W Edgewood Rd
- 2040 Herbert Dr
- 301 W Eagle Ct






