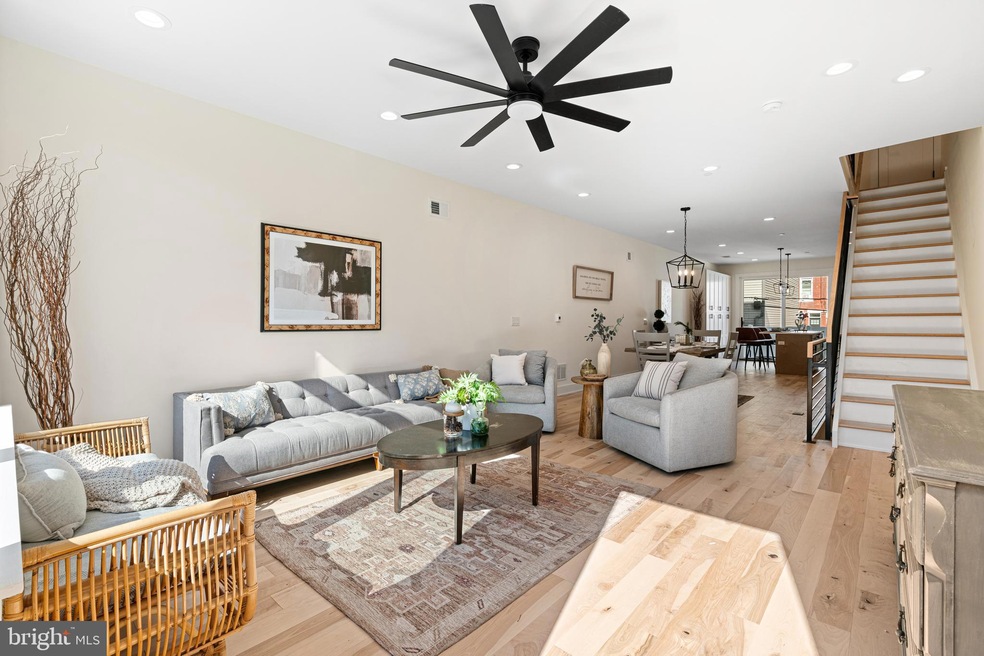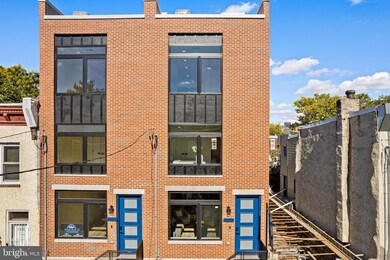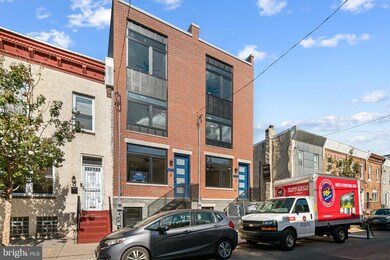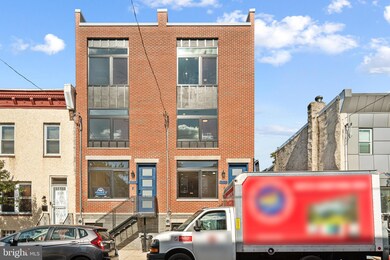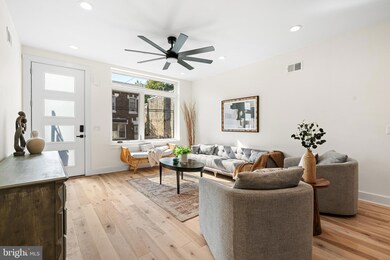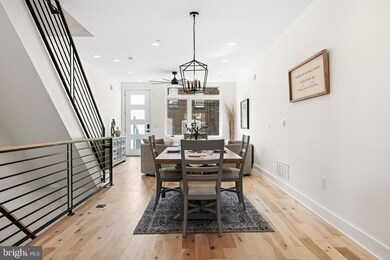2625 Reed St Philadelphia, PA 19146
Point Breeze NeighborhoodEstimated payment $3,460/month
Highlights
- New Construction
- Forced Air Heating and Cooling System
- 1-minute walk to Wharton Square
- No HOA
- Property is in excellent condition
About This Home
Welcome to 2625 Reed Street, a brand-new construction home ideally located in the heart of Grays Ferry. This thoughtfully designed residence offers around 2,800 square feet of modern living space spread across three stories, including a finished basement and a private rooftop deck with stunning views of the Philadelphia skyline. The exterior features timeless red brick with black-trimmed windows and iron railings, providing classic curb appeal with a contemporary edge. Inside, the open-concept main living level is flooded with natural light and showcases hardwood floors, sleek cabinetry with striking tan lower cabinets, a large island, and high-end appliances. The upper levels include spacious bedrooms, ample closet space, and spa-inspired bathrooms with custom tilework and modern finishes. The third-floor primary suite features a luxurious walk-in closet and direct access to the pilot house leading to the expansive rooftop deck, ideal for entertaining or relaxing above the city. Additional highlights include a finished basement with laundry and utility space, energy-efficient systems, and a full sprinkler system for added safety. Located just moments from Point Breeze, Graduate Hospital, and University City, this home offers convenient access to parks, dining, public transit, and major highways. 10-year tax abatement.
Listing Agent
(856) 577-2694 dinofateam@gmail.com Keller Williams Realty - Moorestown Listed on: 11/22/2025

Townhouse Details
Home Type
- Townhome
Est. Annual Taxes
- $1,653
Lot Details
- 970 Sq Ft Lot
- Lot Dimensions are 15.00 x 64.00
- Property is in excellent condition
Home Design
- New Construction
- Brick Exterior Construction
- Brick Foundation
- Block Foundation
- Concrete Perimeter Foundation
Interior Spaces
- 2,800 Sq Ft Home
- Property has 3 Levels
- Finished Basement
Bedrooms and Bathrooms
- 4 Main Level Bedrooms
- 3 Full Bathrooms
Utilities
- Forced Air Heating and Cooling System
- Natural Gas Water Heater
Community Details
- No Home Owners Association
- Grays Ferry Subdivision
Listing and Financial Details
- Assessor Parcel Number 362112100
Map
Home Values in the Area
Average Home Value in this Area
Tax History
| Year | Tax Paid | Tax Assessment Tax Assessment Total Assessment is a certain percentage of the fair market value that is determined by local assessors to be the total taxable value of land and additions on the property. | Land | Improvement |
|---|---|---|---|---|
| 2026 | $1,653 | $129,400 | $129,400 | -- |
| 2025 | $1,653 | $129,400 | $129,400 | -- |
| 2024 | $1,653 | $129,400 | $129,400 | -- |
| 2023 | $1,653 | $118,100 | $118,100 | $0 |
| 2022 | $302 | $118,100 | $118,100 | $0 |
| 2021 | $302 | $0 | $0 | $0 |
| 2020 | $302 | $0 | $0 | $0 |
| 2019 | $302 | $0 | $0 | $0 |
| 2018 | $302 | $0 | $0 | $0 |
| 2017 | $302 | $0 | $0 | $0 |
| 2016 | $155 | $0 | $0 | $0 |
| 2015 | $149 | $0 | $0 | $0 |
| 2014 | -- | $11,100 | $11,100 | $0 |
| 2012 | -- | $3,392 | $3,392 | $0 |
Property History
| Date | Event | Price | List to Sale | Price per Sq Ft | Prior Sale |
|---|---|---|---|---|---|
| 11/22/2025 11/22/25 | Pending | -- | -- | -- | |
| 11/22/2025 11/22/25 | For Sale | $629,000 | +499.0% | $225 / Sq Ft | |
| 11/22/2024 11/22/24 | Sold | $105,000 | -15.9% | -- | View Prior Sale |
| 10/15/2024 10/15/24 | Pending | -- | -- | -- | |
| 09/20/2024 09/20/24 | For Sale | $124,900 | -- | -- |
Purchase History
| Date | Type | Sale Price | Title Company |
|---|---|---|---|
| Deed | $210,000 | None Listed On Document | |
| Deed | $210,000 | None Listed On Document | |
| Deed | $27,500 | Vista Abstract Inc | |
| Sheriffs Deed | $85,500 | None Available |
Source: Bright MLS
MLS Number: PAPH2561868
APN: 362112200
- 2623 Reed St
- 2328 Reed St
- 2350 Reed St
- 2327 Gerritt St
- 1404 S 24th St
- 2312 Reed St
- 1400 S 23rd St
- 1406 S 23rd St
- 2348 Wilder St
- 1435 S Ringgold St
- 1424 S Ringgold St
- 2339 Dickinson St
- 2248 Earp St
- 1940 Wharton St
- 1312 S Ringgold St
- 1313 S 23rd St
- 2336 Dickinson St
- 2332 Dickinson St
- 2247 Wilder St
- 1311 S Taylor St
