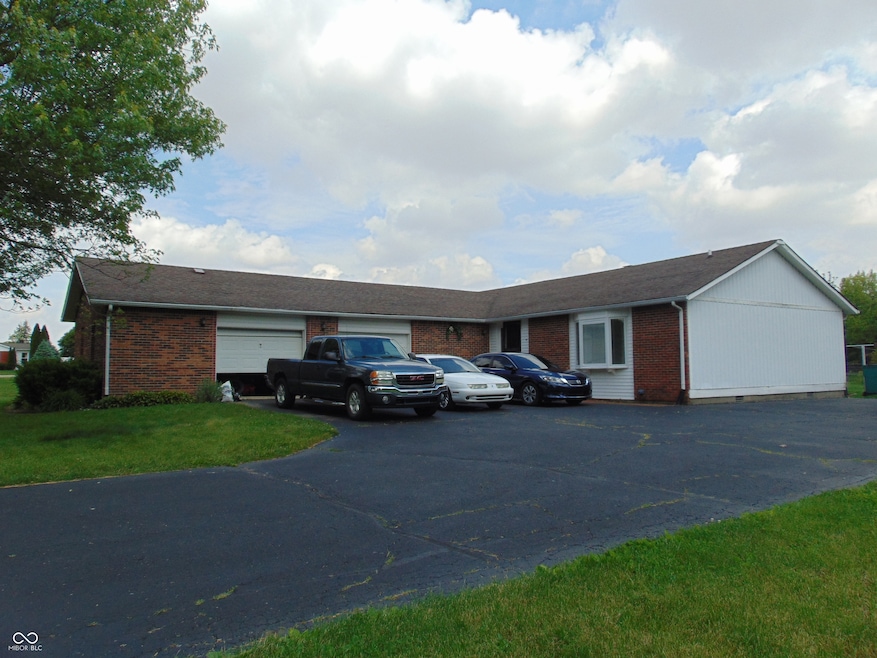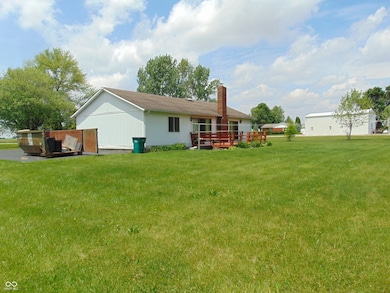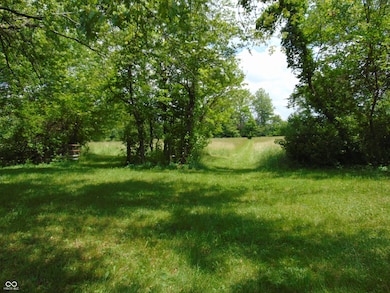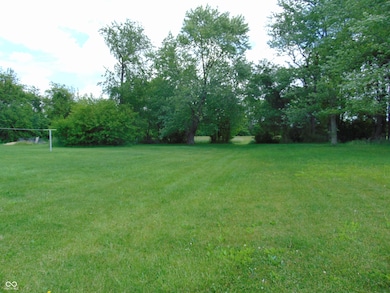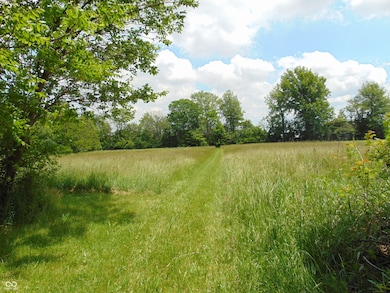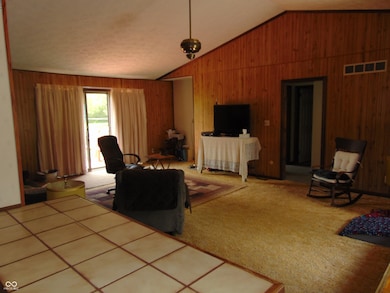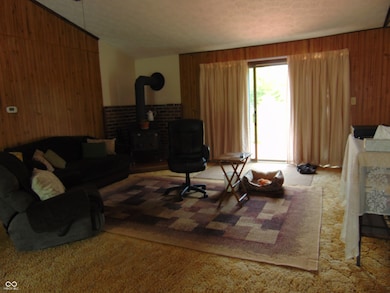2625 S 200 E Lebanon, IN 46052
Estimated payment $2,031/month
Highlights
- 2.88 Acre Lot
- Mature Trees
- Ranch Style House
- Perry Worth Elementary School Rated A-
- Cathedral Ceiling
- Wood Flooring
About This Home
This 1714 square foot, 3-bedroom ranch, built in 1979, offers a unique opportunity to make it your own and embrace comfortable living in a well-established location. The living room provides a welcoming atmosphere, defined by its high vaulted ceiling creating a cozy and welcoming space. The bedroom, complete with its own ensuite bathroom, provides a private retreat within the home. Sliding patio door and walk in closet n primary bedroom. The kitchen features a kitchen bar, perfectly suited for casual dining or entertaining. With a generous 2,88 lot, this property offers ample outdoor space to enjoy. Home is being sold AS-IS.
Home Details
Home Type
- Single Family
Est. Annual Taxes
- $2,826
Year Built
- Built in 1979
Lot Details
- 2.88 Acre Lot
- Rural Setting
- Mature Trees
Parking
- 3 Car Attached Garage
Home Design
- Ranch Style House
- Fixer Upper
- Block Foundation
- Vinyl Construction Material
Interior Spaces
- 1,714 Sq Ft Home
- Cathedral Ceiling
- Paddle Fans
- Entrance Foyer
- Combination Kitchen and Dining Room
- Pull Down Stairs to Attic
Kitchen
- Eat-In Kitchen
- Breakfast Bar
- Electric Oven
Flooring
- Wood
- Carpet
Bedrooms and Bathrooms
- 3 Bedrooms
- Walk-In Closet
- 2 Full Bathrooms
Laundry
- Laundry closet
- Dryer
- Washer
Eco-Friendly Details
- Solar Heating System
Schools
- Hattie B Stokes Elementary School
- Lebanon Middle School
- Lebanon Senior High School
Utilities
- Forced Air Heating and Cooling System
- Electric Water Heater
Community Details
- No Home Owners Association
Listing and Financial Details
- Tax Lot 7,N,8
- Assessor Parcel Number 060716000007005002
Map
Home Values in the Area
Average Home Value in this Area
Tax History
| Year | Tax Paid | Tax Assessment Tax Assessment Total Assessment is a certain percentage of the fair market value that is determined by local assessors to be the total taxable value of land and additions on the property. | Land | Improvement |
|---|---|---|---|---|
| 2025 | $3,160 | $287,300 | $46,300 | $241,000 |
| 2024 | $3,160 | $288,600 | $46,300 | $242,300 |
| 2023 | $2,826 | $268,300 | $46,300 | $222,000 |
| 2022 | $2,808 | $250,400 | $46,300 | $204,100 |
| 2021 | $2,427 | $213,700 | $46,300 | $167,400 |
| 2020 | $2,148 | $193,700 | $46,300 | $147,400 |
| 2019 | $2,026 | $191,400 | $46,300 | $145,100 |
| 2018 | $2,027 | $181,700 | $46,300 | $135,400 |
| 2017 | $1,849 | $175,900 | $46,300 | $129,600 |
| 2016 | $1,815 | $167,600 | $46,300 | $121,300 |
| 2014 | $1,866 | $168,700 | $46,300 | $122,400 |
| 2013 | $1,713 | $162,600 | $46,300 | $116,300 |
Property History
| Date | Event | Price | List to Sale | Price per Sq Ft |
|---|---|---|---|---|
| 05/29/2025 05/29/25 | For Sale | $341,000 | -- | $199 / Sq Ft |
Source: MIBOR Broker Listing Cooperative®
MLS Number: 22041841
APN: 06-07-16-000-007.005-002
- 901 Kelly Green Ln Unit 19201.1411946
- 901 Kelly Green Ln Unit 10205.1411947
- 901 Kelly Green Ln Unit 11201.1411945
- 901 Kelly Green Ln Unit 29205.1411940
- 901 Kelly Green Ln Unit 6204.1411943
- 901 Kelly Green Ln Unit 21205.1411942
- 901 Kelly Green Ln Unit 6102.1411941
- 901 Kelly Green Ln Unit 11101.1411939
- 901 Kelly Green Ln Unit 16103.1411944
- 901 Kelly Green Ln
- 411 S East St
- 411 S East St
- 217 S Meridian St
- 1043 Honor Dr
- 430 Atlas Dr
- 2 Honor Dr
- 3 Honor Dr
- 4305 E 550 S
- 316-322 W Washington St
- 318 N Clark St Unit 9
