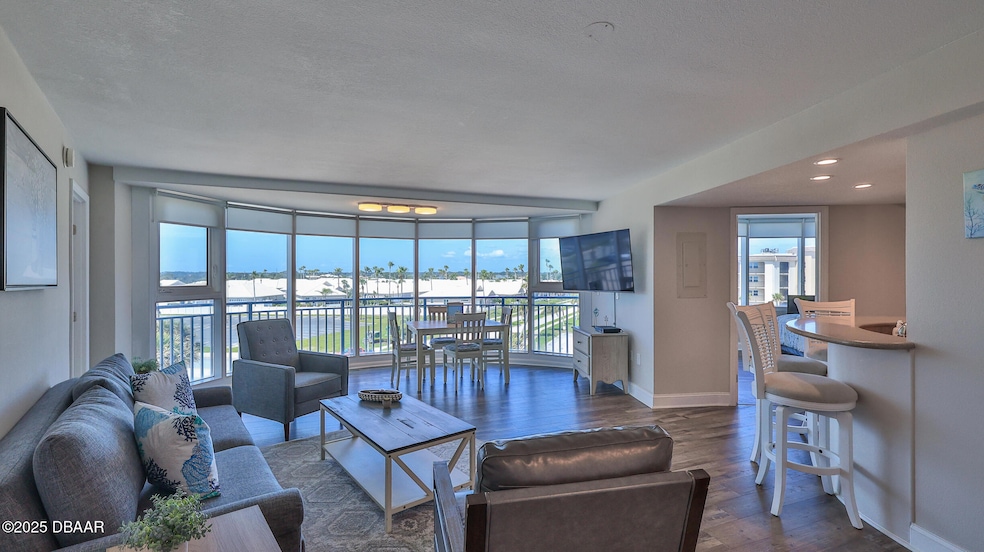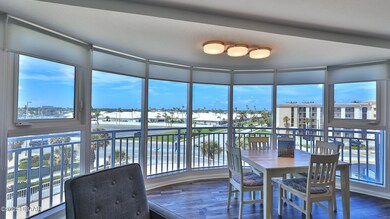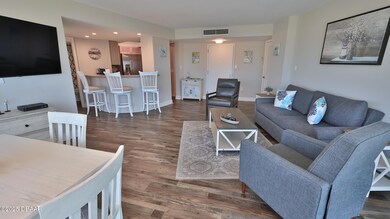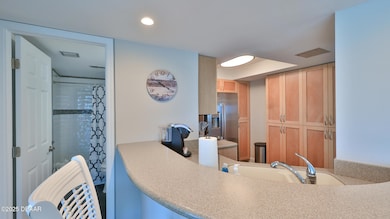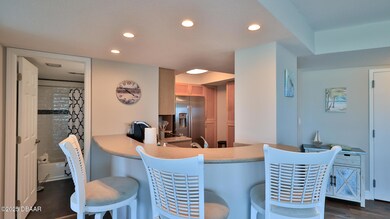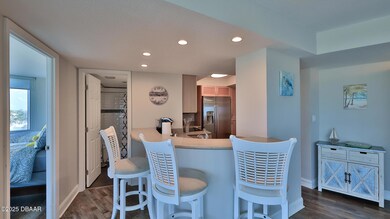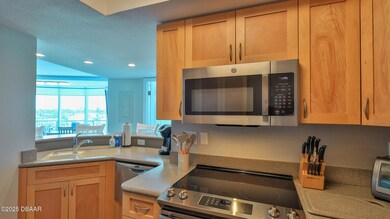Peck Plaza 2625 S Atlantic Ave Unit 5SW Daytona Beach, FL 32118
Estimated payment $3,315/month
Highlights
- Community Beach Access
- Fitness Center
- Fishing
- Ocean Front
- Heated Spa
- 3-minute walk to Beachcomber Park
About This Home
WELCOME TO YOUR DREAM RETREAT AT PECK PLAZA IN DAYTONA BEACH SHORES! This stunning 5th floor condo offers an inviting open-concept layout. The expansive living room boasts floor-to-ceiling windows that fill the space with natural light and breathtaking views of the city. Inside features coastal decor, two comfortable bedrooms, a serene master suite with a king-sized bed, a dedicated workspace with ocean view and a spacious walk-in closet! The guest room is perfect for family or friends, equipped with two twin beds for a cozy stay. Convenience is key with an in-unit washer and dryer, making laundry days a breeze. Step outside, and you'll find yourself just moments away from the beautiful ocean, allowing for endless beach days and sunset strolls. This property is ideal for those seeking a vibrant coastal lifestyle while enjoying the comforts of home. Don't miss the chance to own this beautiful piece of paradise to live or a vacation property.
Property Details
Home Type
- Condominium
Est. Annual Taxes
- $1,114
Year Built
- Built in 1974 | Remodeled
Lot Details
- Ocean Front
- Home fronts a seawall
- Property fronts an intracoastal waterway
- Southwest Facing Home
- Security Fence
- Brick Fence
- Chain Link Fence
- Front Yard Sprinklers
HOA Fees
- $1,150 Monthly HOA Fees
Parking
- 1 Car Garage
- Gated Parking
- Secured Garage or Parking
- Guest Parking
- Additional Parking
- Parking Lot
Property Views
- Bridge
Home Design
- Contemporary Architecture
- Block Foundation
- Concrete Roof
- Cement Siding
- Concrete Block And Stucco Construction
- Concrete Perimeter Foundation
- Block And Beam Construction
Interior Spaces
- 1,275 Sq Ft Home
- Open Floorplan
- Furnished
- Ceiling Fan
- 1 Fireplace
- Dining Room
- Vinyl Flooring
Kitchen
- Breakfast Bar
- Electric Oven
- Microwave
- Ice Maker
- Dishwasher
- Disposal
Bedrooms and Bathrooms
- 2 Bedrooms
- Split Bedroom Floorplan
- Walk-In Closet
- 2 Full Bathrooms
- Shower Only
Laundry
- Laundry in unit
- Stacked Washer and Dryer
Home Security
- Security Gate
- Smart Locks
Accessible Home Design
- Accessible Bedroom
- Accessible Common Area
- Kitchen Appliances
- Central Living Area
- Accessible Closets
- Accessible Washer and Dryer
- Accessible Doors
- Accessible Approach with Ramp
- Accessible Entrance
Eco-Friendly Details
- Non-Toxic Pest Control
Pool
- Heated Spa
- In Ground Spa
Outdoor Features
- Property has ocean access
- Seawall
- Deck
- Outdoor Fireplace
- Fire Pit
Schools
- Longstreet Elementary School
- Silver Sands Middle School
- Atlantic High School
Utilities
- Central Air
- Heat Pump System
- Electric Water Heater
- Community Sewer or Septic
- Internet Available
- Cable TV Available
Listing and Financial Details
- Homestead Exemption
- Assessor Parcel Number 5322-16-05-0SW0
Community Details
Overview
- Association fees include cable TV, insurance, internet, ground maintenance, maintenance structure, pest control, security, sewer, trash, water
- Peck Plaza HOA, Phone Number (386) 761-2853
- Peck Plaza Condo Subdivision
- On-Site Maintenance
- Car Wash Area
- 5-Story Property
Amenities
- Community Barbecue Grill
- Restaurant
- Clubhouse
- Secure Lobby
- Community Storage Space
Recreation
- Community Beach Access
- Community Basketball Court
- Community Spa
- Fishing
Pet Policy
- No Pets Allowed
Building Details
- Security
Security
- Resident Manager or Management On Site
- Card or Code Access
- Secure Elevator
- Gated Community
- High Impact Windows
- Fire and Smoke Detector
- Fire Sprinkler System
Map
About Peck Plaza
Home Values in the Area
Average Home Value in this Area
Tax History
| Year | Tax Paid | Tax Assessment Tax Assessment Total Assessment is a certain percentage of the fair market value that is determined by local assessors to be the total taxable value of land and additions on the property. | Land | Improvement |
|---|---|---|---|---|
| 2026 | $5,230 | $315,651 | -- | $315,651 |
| 2025 | $5,230 | $315,651 | -- | $315,651 |
| 2024 | $1,079 | $108,997 | -- | -- |
| 2023 | $1,079 | $105,823 | $0 | $0 |
| 2022 | $1,043 | $102,741 | $0 | $0 |
| 2021 | $1,066 | $99,749 | $0 | $0 |
| 2020 | $407 | $44,975 | $0 | $44,975 |
| 2019 | $411 | $44,975 | $0 | $44,975 |
| 2018 | $418 | $44,975 | $0 | $44,975 |
| 2017 | $434 | $44,975 | $11,244 | $33,731 |
| 2016 | $1,081 | $90,525 | $0 | $0 |
| 2015 | $1,125 | $89,896 | $0 | $0 |
| 2014 | $1,140 | $89,183 | $0 | $0 |
Property History
| Date | Event | Price | List to Sale | Price per Sq Ft |
|---|---|---|---|---|
| 08/25/2025 08/25/25 | Price Changed | $399,000 | -10.7% | $313 / Sq Ft |
| 06/14/2025 06/14/25 | For Sale | $447,000 | -- | $351 / Sq Ft |
Purchase History
| Date | Type | Sale Price | Title Company |
|---|---|---|---|
| Warranty Deed | $75,000 | -- | |
| Deed | $75,000 | -- | |
| Deed | $75,000 | -- | |
| Deed | $51,300 | -- |
Mortgage History
| Date | Status | Loan Amount | Loan Type |
|---|---|---|---|
| Open | $70,000 | No Value Available |
Source: Daytona Beach Area Association of REALTORS®
MLS Number: 1214575
APN: 5322-16-05-0SW0
- 2625 S Atlantic Ave Unit 11NW
- 2625 S Atlantic Ave
- 2625 S Atlantic Ave Unit 28SE
- 2625 S Atlantic Ave Unit 27SW
- 2625 S Atlantic Ave Unit 18SW
- 2625 S Atlantic Ave Unit 27SE
- 2625 S Atlantic Ave Unit 8NE
- 2625 S Atlantic Ave Unit 12BSW
- 2625 S Atlantic Ave Unit 10NW
- 2625 S Atlantic Ave Unit 23SE
- 2625 S Atlantic Ave Unit 25NW
- 2625 S Atlantic Ave Unit 7NE
- 2625 S Atlantic Ave Unit 18NW
- 2625 S Atlantic Ave Unit 7NW
- 2625 S Atlantic Ave Unit 12ASE
- 2625 S Atlantic Ave Unit 24NW
- 2615 S Atlantic Ave Unit 6E
- 2615 S Atlantic Ave Unit 1D
- 2615 S Atlantic Ave Unit 4F
- 2626 S Atlantic Ave Unit 1080
- 200 Florida Shores Blvd
- 2555 S Atlantic Ave Unit 1601
- 2555 S Atlantic Ave Unit 1003
- 2555 S Atlantic Ave Unit 1204
- 2714 Dach Ave
- 2545 S Atlantic Ave Unit 604
- 2901 S Atlantic Ave Unit 402
- 2967 S Atlantic Ave Unit 702
- 3051 S Atlantic Ave Unit J010
- 3051 S Atlantic Ave Unit 505
- 3051 S Atlantic Ave Unit 2101
- 3043 S Atlantic Ave Unit 1605
- 3003 S Atlantic Ave
- 3013 S Atlantic Ave Unit 9030
- 3013 S Atlantic Ave Unit 907
- 1 Oceans Blvd W Unit 4B5
- 1 Oceans West Blvd Unit 10A4
- 3023 S Atlantic Ave Unit 507
- 3023 S Atlantic Ave Unit 3010
- 3023 S Atlantic Ave Unit 702
Ask me questions while you tour the home.
