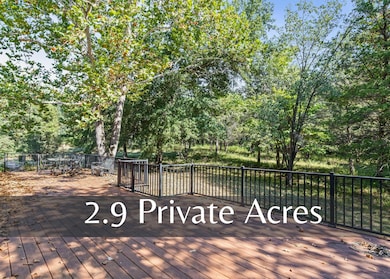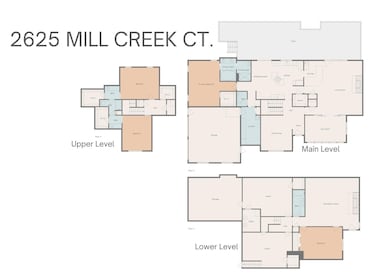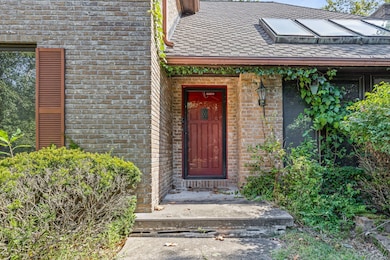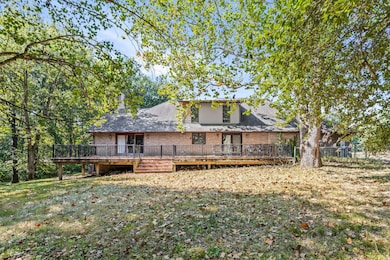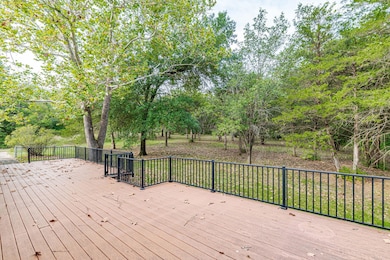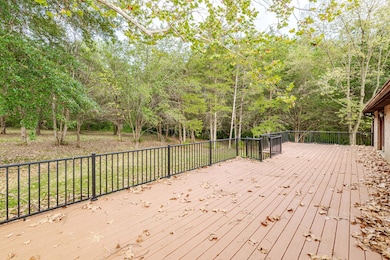
2625 W Mill Creek Ct Columbia, MO 65203
Estimated payment $3,987/month
Highlights
- Deck
- Traditional Architecture
- Main Floor Primary Bedroom
- Mill Creek Elementary School Rated A-
- Wood Flooring
- Hydromassage or Jetted Bathtub
About This Home
Acreage in the SW!
This all-brick 1.5-story walkout is exactly what you've been waiting for. With 4 beds and 3.5 baths, its true jewel is the rare 3-acre private lot.
Inside, generous main-level living spaces, a walk-out lower level, and an upper half-story provide room to reimagine. The home is ready for updates and renovations, but the potential is remarkable - wide-open gathering areas, multiple fireplaces, and beautiful natural light set the stage for a showstopper.
Outside, the park-like acreage is a standout feature, ideal for gardens, play, or a peaceful retreat. Location and setting are the major values here—hard to find and impossible to replicate.
Bring your vision and transform this classic into the next Mill Creek masterpiece.
Home Details
Home Type
- Single Family
Est. Annual Taxes
- $6,734
Year Built
- Built in 1986
Lot Details
- 2.35 Acre Lot
- Southwest Facing Home
Parking
- 2 Car Attached Garage
- Side Facing Garage
- Garage Door Opener
- Driveway
Home Design
- Traditional Architecture
- Brick Veneer
- Concrete Foundation
- Poured Concrete
Interior Spaces
- Wet Bar
- Paddle Fans
- Living Room with Fireplace
- Formal Dining Room
- Recreation Room with Fireplace
- Laundry on main level
Kitchen
- Electric Range
- Microwave
- Dishwasher
- Laminate Countertops
- Trash Compactor
- Disposal
Flooring
- Wood
- Carpet
- Vinyl
Bedrooms and Bathrooms
- 4 Bedrooms
- Primary Bedroom on Main
- Walk-In Closet
- Bathroom on Main Level
- Hydromassage or Jetted Bathtub
- Bathtub with Shower
- Shower Only
Partially Finished Basement
- Interior Basement Entry
- Sump Pump
Home Security
- Smart Thermostat
- Fire and Smoke Detector
Schools
- Mill Creek Elementary School
- John Warner Middle School
- Rock Bridge High School
Utilities
- Forced Air Heating and Cooling System
- Heating System Uses Propane
- Programmable Thermostat
- High Speed Internet
Additional Features
- Handicap Modified
- Deck
Community Details
- No Home Owners Association
- Millcreek Estates Subdivision
Listing and Financial Details
- Assessor Parcel Number 1680034010050001
Map
Home Values in the Area
Average Home Value in this Area
Tax History
| Year | Tax Paid | Tax Assessment Tax Assessment Total Assessment is a certain percentage of the fair market value that is determined by local assessors to be the total taxable value of land and additions on the property. | Land | Improvement |
|---|---|---|---|---|
| 2025 | $6,737 | $102,429 | $7,923 | $94,506 |
| 2024 | $6,734 | $93,119 | $7,923 | $85,196 |
| 2023 | $6,677 | $93,119 | $7,923 | $85,196 |
| 2022 | $6,177 | $86,222 | $7,923 | $78,299 |
| 2021 | $6,187 | $86,222 | $7,923 | $78,299 |
| 2020 | $5,853 | $76,991 | $7,923 | $69,068 |
| 2019 | $5,854 | $76,991 | $7,923 | $69,068 |
| 2018 | $5,454 | $0 | $0 | $0 |
| 2017 | $5,392 | $71,288 | $7,923 | $63,365 |
| 2016 | $5,383 | $71,288 | $7,923 | $63,365 |
| 2015 | $4,971 | $71,288 | $7,923 | $63,365 |
| 2014 | -- | $71,288 | $7,923 | $63,365 |
Property History
| Date | Event | Price | List to Sale | Price per Sq Ft |
|---|---|---|---|---|
| 10/18/2025 10/18/25 | Pending | -- | -- | -- |
| 10/01/2025 10/01/25 | For Sale | $650,000 | -- | $155 / Sq Ft |
About the Listing Agent

Currently the President of the Columbia Board of Realtors, Billy is a standout figure in the real estate world, not only for his exceptional skills as a Realtor, but also for his engaging personality and light-hearted approach that makes every transaction feel less stressful. He has been a consistent top agent for nearly a decade. Billy's professional achievements speak volumes about his dedication to his business and to his clients. He co-owns North Star Real Estate, a boutique brokerage in
Billy's Other Listings
Source: Columbia Board of REALTORS®
MLS Number: 429867
APN: 16-800-34-01-005-00-01
- 2675 W Mill Creek Ct
- 2709 Misty Flower
- 2713 Misty Flower
- 5033 Whisper Dr
- 4800 Whisper Ct
- 4820 Whisper Ct
- LOT 1192 Modesto Dr
- 5105 Whisper Dr
- 2016 Devonshire Dr
- LOT 1133 Whisper Dr
- 5308 Whisper Dr
- LOT 1135 Whisper Dr
- 5228 Whisper Dr
- 5101 Modesto Dr
- 2601 Misty Flower Dr
- 2605 Misty Flower Dr
- 2705 Misty Flower Dr
- 2500 Misty Flower Ct
- 2816 Misty Flower Dr
- 2728 Misty Flower Dr

