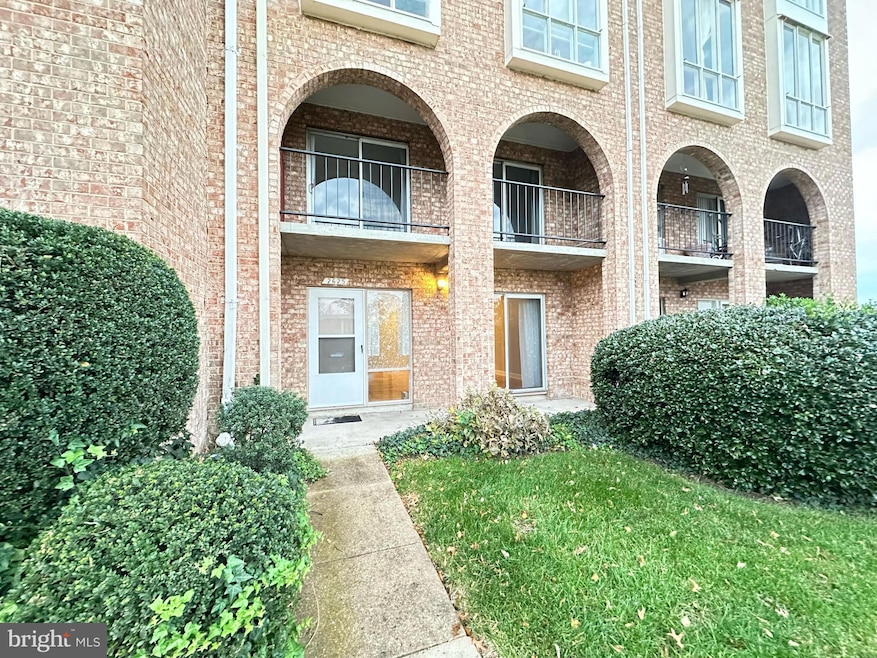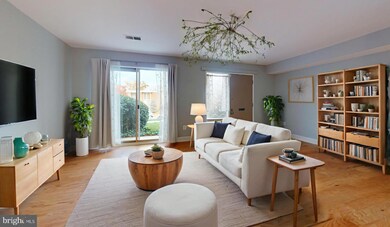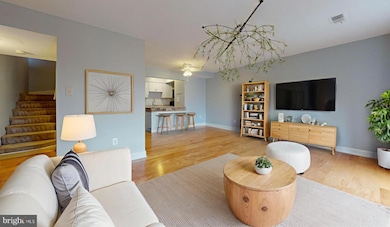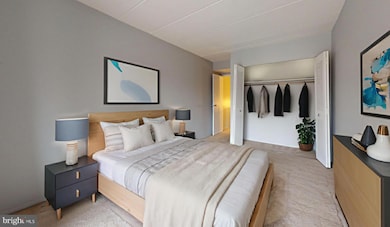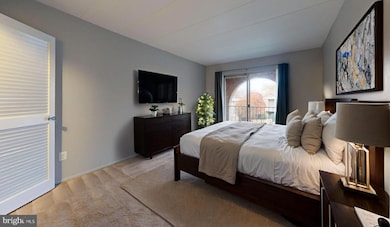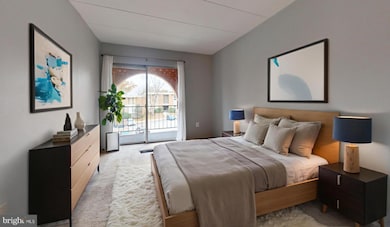
2625 Wagon Dr Unit 338 Alexandria, VA 22303
Highlights
- City View
- Wood Flooring
- Community Pool
- Twain Middle School Rated A-
- No HOA
- Balcony
About This Home
Rent includes all utilities except cable internet. Beautifully updated two-level condo perfectly situated just steps from the Huntington Metro! This spacious 2-bedroom, 1.5-bath home offers over 1,100 sq ft of comfortable living space with bright, open interiors and thoughtful modern touches throughout.
Enjoy a large living and dining area ideal for relaxing or entertaining, paired with an open kitchen featuring ample cabinetry, updated appliances, and generous counter space. Both bedrooms are located on the upper level for added privacy, complemented by a full bath and convenient half bath on the main level.
Step out to your private balcony or patio to unwind with your morning coffee or enjoy the afternoon sun. The home includes in-unit washer and dryer, assigned parking, and access to community amenities within the desirable Huntington Club neighborhood. All utilities included except cable and internet — offering incredible value and ease of living.
Located directly across from the Huntington Metro Station (Yellow Line) with quick access to I-495, Route 1, and Old Town Alexandria, this home is a commuter’s dream. Minutes to National Harbor, Amazon HQ2, and Fort Belvoir.
Listing Agent
(571) 497-4607 danny@c21teaminternational.com Century 21 Redwood Realty License #675856 Listed on: 11/09/2025

Townhouse Details
Home Type
- Townhome
Est. Annual Taxes
- $2,591
Year Built
- Built in 1967
Home Design
- Brick Exterior Construction
- Slab Foundation
- Built-Up Roof
Interior Spaces
- 1,148 Sq Ft Home
- Property has 2 Levels
- Ceiling height of 9 feet or more
- City Views
Kitchen
- Stove
- Built-In Microwave
Flooring
- Wood
- Carpet
- Ceramic Tile
Bedrooms and Bathrooms
- 2 Bedrooms
Laundry
- Laundry on upper level
- Dryer
- Washer
Parking
- Assigned parking located at #338
- Parking Lot
- 1 Assigned Parking Space
Outdoor Features
- Balcony
- Patio
Schools
- Cameron Elementary School
- Twain Middle School
- Edison High School
Utilities
- Central Heating and Cooling System
- Natural Gas Water Heater
Additional Features
- Doors are 32 inches wide or more
- Property is in good condition
- Urban Location
Listing and Financial Details
- Residential Lease
- Security Deposit $2,300
- $50 Move-In Fee
- Requires 1 Month of Rent Paid Up Front
- Tenant pays for cable TV, internet, light bulbs/filters/fuses/alarm care
- Rent includes air conditioning, common area maintenance, community center, electricity, cooking, gas, heat, hoa/condo fee, HVAC maint, parking, pest control, pool maintenance, sewer, snow removal, trash removal, water
- No Smoking Allowed
- 12-Month Min and 24-Month Max Lease Term
- Available 11/11/25
- $50 Application Fee
- $125 Repair Deductible
- Assessor Parcel Number 0831 23 0338
Community Details
Overview
- No Home Owners Association
- Huntington Club Condo Community
- Huntington Club Subdivision
Recreation
- Community Pool
Pet Policy
- Breed Restrictions
Matterport 3D Tour
Map
About the Listing Agent

Why Clients Love Working With C21 Team International
At C21 Team International, clients often tell us they feel “seen,” “heard,” and “taken care of”—because they are. We’re a top-producing, multilingual real estate team serving the District of Columbia, Maryland, and Northern Virginia under Century 21 Redwood Realty, and we measure success by the trust we build and the results we deliver.
Whether you're a first-time buyer unsure where to begin, an investor seeking your next
DANNY's Other Listings
Source: Bright MLS
MLS Number: VAFX2278354
APN: 0831-23-0338
- 2609 Wagon Dr Unit 354
- 2630 Wagon Dr Unit 294
- 2630 Fort Farnsworth Rd Unit 154
- 2647 Redcoat Dr Unit 130
- 2650 Redcoat Dr Unit 3D
- 5707 Indian Ct Unit 31
- 5707 Indian Ct Unit 29
- 2607 Huntington Ave Unit 65
- 2826 Jefferson Dr
- 2451 Midtown Ave Unit 1118
- 2451 Midtown Ave Unit 921
- 2451 Midtown Ave Unit 203
- 2451 Midtown Ave Unit 713
- 2237 Farrington Ave Unit 6-201
- 2237 Farrington Ave Unit 6-204
- 5997 Grand Pavilion Way
- 2402 Huntington Park Dr
- 5824 Fifer Dr
- 5715 Lawsons Hill Ct
- 5901 Mount Eagle Dr Unit 216
- 2630 Wagon Dr Unit 2C
- 2635 Fort Farnsworth Rd Unit 267
- 2626 Fort Farnsworth Rd Unit 200-2B
- 5725 Indian Ct Unit 158
- 2630 Fort Farnsworth Rd Unit 154
- 2722 Jefferson Dr
- 2338 Huntington Station Ct
- 2451 Midtown Ave Unit 1327
- 2451 Midtown Ave Unit 801
- 2451 Midtown Ave Unit 701
- 2451 Midtown Ave Unit 1118
- 2451 Midtown Ave Unit 1408
- 5919 N Kings Hwy
- 2727 Fort Dr
- 5950 Grand Pavilion Way
- 5838 Fifer Dr
- 5822 Fifer Dr
- 5810 Fifer Dr
- 5936 Monticello Rd
- 5901 Mount Eagle Dr Unit 817
