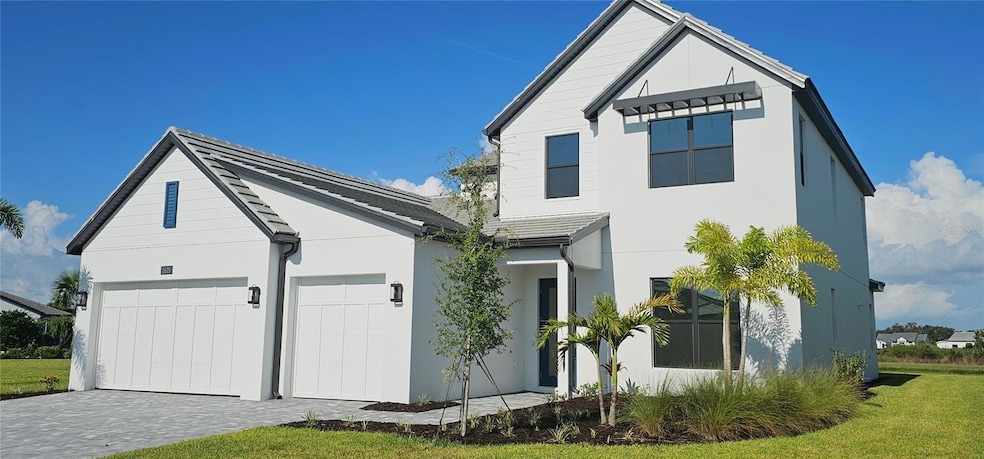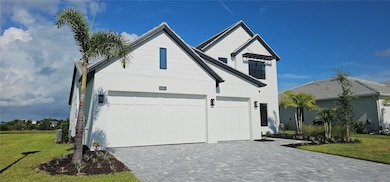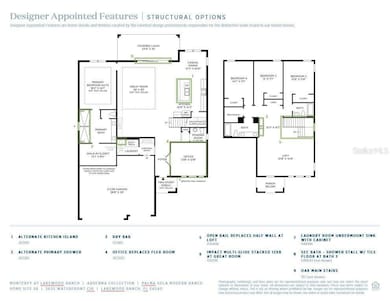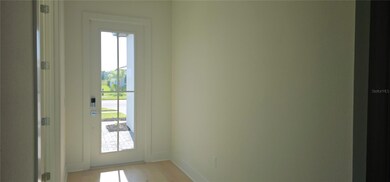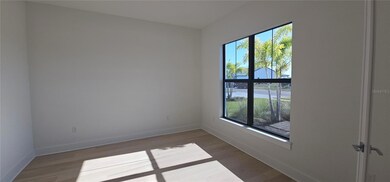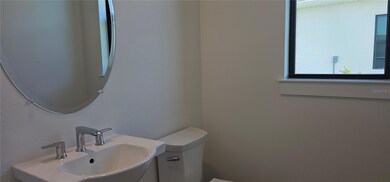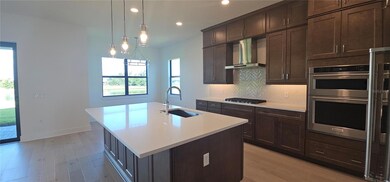2625 Waterfront Cir Sarasota, FL 34240
East Sarasota NeighborhoodHighlights
- New Construction
- Gated Community
- Open Floorplan
- Tatum Ridge Elementary School Rated A-
- Pond View
- Engineered Wood Flooring
About This Home
GENEROUT PRICE REDUCTION! Welcome to luxury living in the highly sought-after Palma Sola model within Monterey at Lakewood Ranch by Toll Brothers. This stunning two-story residence offers over 3,400 square feet of beautifully designed living space, featuring 4 bedrooms, 3.5 bathrooms, and a versatile floor plan ideal for both relaxation and entertaining. Step inside to find luxury engineered hardwood flooring throughout the main level, creating a warm and elegant ambiance. The first-floor primary suite is a true retreat, offering a spacious layout, and ample closet space. A dedicated sunlit office at the front of the home is perfect for remote work or quiet reading. At the heart of the home is a modern chef’s kitchen, equipped with premium stainless steel appliances, sleek cabinetry, and a large island that opens to the dining and great room. Upstairs, an oversized loft provides additional flexible living space—ideal for a media room, play area, or second home office. Generously sized secondary bedrooms offer comfort and privacy for family or guests. Step outside to a covered lanai complete with a well appointed outdoor kitchen, perfect for year-round Florida entertaining. The irrigation system keeps the beautifully landscaped yard lush and green all year. Located in a gated community, this home combines security with the alarm system, sophistication, and convenience, just minutes from top-rated schools, shopping, dining, I75, and all that Lakewood Ranch and Sarasota have to offer.
Listing Agent
Karin Robison
Brokerage Phone: 941-922-4959 License #3473048 Listed on: 08/07/2025

Home Details
Home Type
- Single Family
Year Built
- Built in 2024 | New Construction
Lot Details
- 9,863 Sq Ft Lot
- East Facing Home
- Landscaped
- Level Lot
Parking
- 3 Car Attached Garage
- Ground Level Parking
- Garage Door Opener
- Driveway
Home Design
- Bi-Level Home
Interior Spaces
- 3,485 Sq Ft Home
- Open Floorplan
- Coffered Ceiling
- Tray Ceiling
- High Ceiling
- Insulated Windows
- Sliding Doors
- Great Room
- Dining Room
- Home Office
- Loft
- Pond Views
Kitchen
- Eat-In Kitchen
- Built-In Oven
- Cooktop with Range Hood
- Recirculated Exhaust Fan
- Microwave
- Ice Maker
- Dishwasher
- Stone Countertops
- Solid Wood Cabinet
- Disposal
Flooring
- Engineered Wood
- Carpet
- Ceramic Tile
- Luxury Vinyl Tile
Bedrooms and Bathrooms
- 4 Bedrooms
- Primary Bedroom on Main
- Walk-In Closet
Laundry
- Laundry in unit
- Dryer
- Washer
Outdoor Features
- Covered Patio or Porch
- Private Mailbox
Schools
- Tatum Ridge Elementary School
- Mcintosh Middle School
- Booker High School
Utilities
- Central Heating and Cooling System
- Thermostat
- Electric Water Heater
Listing and Financial Details
- Residential Lease
- Security Deposit $4,695
- Property Available on 12/1/25
- Tenant pays for cleaning fee
- The owner pays for grounds care, laundry, management, taxes, trash collection
- 12-Month Minimum Lease Term
- $100 Application Fee
- 1 to 2-Year Minimum Lease Term
- Assessor Parcel Number 0538050058
Community Details
Overview
- Property has a Home Owners Association
- Toll Brothers Association
- Built by Toll Brothers
- Monterey/Lakewood Ranch Subdivision, Palma Sola Floorplan
- Monterey Community
Pet Policy
- No Pets Allowed
Security
- Gated Community
Map
Property History
| Date | Event | Price | List to Sale | Price per Sq Ft | Prior Sale |
|---|---|---|---|---|---|
| 12/16/2025 12/16/25 | Price Changed | $4,695 | 0.0% | $1 / Sq Ft | |
| 12/16/2025 12/16/25 | For Rent | $4,695 | -5.2% | -- | |
| 12/05/2025 12/05/25 | Under Contract | -- | -- | -- | |
| 11/10/2025 11/10/25 | Price Changed | $4,950 | -8.3% | $1 / Sq Ft | |
| 10/02/2025 10/02/25 | Price Changed | $5,400 | -6.9% | $2 / Sq Ft | |
| 08/27/2025 08/27/25 | Price Changed | $5,800 | -7.9% | $2 / Sq Ft | |
| 08/07/2025 08/07/25 | For Rent | $6,300 | 0.0% | -- | |
| 07/14/2025 07/14/25 | Sold | $1,069,900 | 0.0% | $311 / Sq Ft | View Prior Sale |
| 04/28/2025 04/28/25 | Pending | -- | -- | -- | |
| 04/21/2025 04/21/25 | Price Changed | $1,069,900 | -0.9% | $311 / Sq Ft | |
| 03/27/2025 03/27/25 | Price Changed | $1,079,900 | -1.8% | $314 / Sq Ft | |
| 03/06/2025 03/06/25 | Price Changed | $1,099,900 | -4.3% | $320 / Sq Ft | |
| 02/27/2025 02/27/25 | Price Changed | $1,149,900 | -4.2% | $335 / Sq Ft | |
| 10/17/2024 10/17/24 | Price Changed | $1,199,900 | -2.4% | $349 / Sq Ft | |
| 09/24/2024 09/24/24 | Price Changed | $1,228,900 | -1.9% | $358 / Sq Ft | |
| 06/14/2024 06/14/24 | For Sale | $1,253,233 | -- | $365 / Sq Ft |
Source: Stellar MLS
MLS Number: A4661184
APN: 0538-05-0058
- 2616 Waterfront Cir
- 2612 Waterfront Cir
- Palma Sola Plan at Monterey at Lakewood Ranch - Ardenna Collection
- Bearadise Plan at Monterey at Lakewood Ranch - Ardenna Collection
- Centennial Plan at Monterey at Lakewood Ranch - Shearwater Collection
- Ballast Plan at Monterey at Lakewood Ranch - Shearwater Collection
- Caladesi Plan at Monterey at Lakewood Ranch - Shearwater Collection
- Rossi Plan at Monterey at Lakewood Ranch - Ardenna Collection
- Dexter Plan at Monterey at Lakewood Ranch - Shearwater Collection
- Selby Plan at Monterey at Lakewood Ranch - Ardenna Collection
- Stoneybrook Plan at Monterey at Lakewood Ranch - Shearwater Collection
- Rossi Elite Plan at Monterey at Lakewood Ranch - Ardenna Collection
- 2593 Waterfront Cir
- 2592 Waterfront Cir
- 2573 Waterfront Cir
- 2456 Waterfront Cir
- 2477 Waterfront Cir
- 2513 Waterfront Cir
- 2485 Waterfront Cir
- 2509 Waterfront Cir
- 1950 Bern Creek Loop
- 2802 Butterfly Jasmine Trail
- 2716 Butterfly Jasmine Trail
- 3462 Caravelle St
- 22505 Night Heron Way
- 8218 Nevis Run
- 3462 Caravelle St Unit Morgan
- 4704 Vignette Way
- 9124 Bernini Place
- 1019 Waterline Ct
- 8921 Artisan Way
- 1808 Fender Ln
- 4708 Hidden River Rd
- 8946 Province St
- 8437 Nandina Dr
- 2933 Seasons Blvd
- 17688 Northwood Place
- 18114 Waterville Place
- 160 Eagleston Ln
- 18023 Waterville Place
