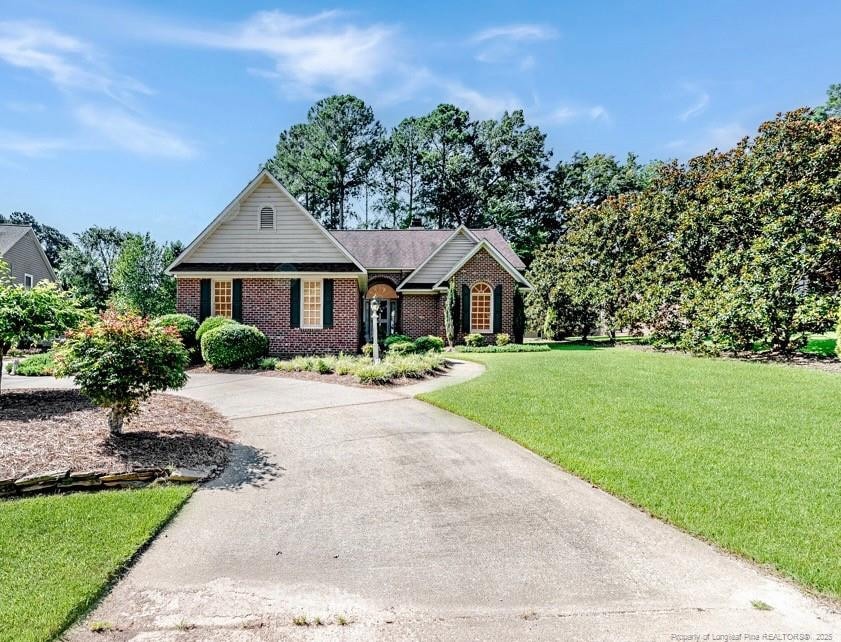2625 Windsor Place Sanford, NC 27330
Estimated payment $2,296/month
Highlights
- Ranch Style House
- Wood Flooring
- 1 Fireplace
- Cathedral Ceiling
- Whirlpool Bathtub
- Cul-De-Sac
About This Home
Welcome home to Westlake Downs where charm, comfort, and custom touches come together to create the perfect place to call your own.Tucked away in a peaceful cul-de-sac, this beautiful brick ranch has great curb appeal with its spacious circular driveway and convenient side-entry garage. Step inside and you’ll immediately notice the thoughtful details, from the transom windows above the doors to the elegant crown molding and cozy wood-burning fireplace that makes the living room feel like home.The freshly updated flooring flows throughout leading you to a formal dining room that’s perfect for hosting and an inviting eat-in kitchen complete with a center island. Just off the kitchen, a handy pocket door opens to a dedicated laundry room.One of the best spots in the house? The bright sunroom perfect for soaking in the natural light all year long. When it's time to relax, the spacious primary suite offers a peaceful retreat with its jetted tub, walk-in shower, and roomy walk-in closet.Step outside to enjoy your own little oasis, a private patio, a partially fenced backyard, and a beautifully landscaped lawn that’s ready for quiet mornings and weekend get-togethers.This home has it all in one of the most sought-after neighborhoods around. Come see for yourself, you’re going to love it here.
Home Details
Home Type
- Single Family
Est. Annual Taxes
- $3,347
Year Built
- Built in 1993
Lot Details
- 0.4 Acre Lot
- Cul-De-Sac
- Partially Fenced Property
- Privacy Fence
- Cleared Lot
HOA Fees
- $19 Monthly HOA Fees
Parking
- 2 Car Attached Garage
Home Design
- Ranch Style House
- Brick Veneer
Interior Spaces
- 1,701 Sq Ft Home
- Central Vacuum
- Cathedral Ceiling
- Ceiling Fan
- 1 Fireplace
- Blinds
Kitchen
- Dishwasher
- Kitchen Island
Flooring
- Wood
- Tile
- Luxury Vinyl Tile
- Vinyl
Bedrooms and Bathrooms
- 3 Bedrooms
- Walk-In Closet
- 2 Full Bathrooms
- Whirlpool Bathtub
- Separate Shower in Primary Bathroom
- Walk-in Shower
Laundry
- Laundry on main level
- Dryer
- Washer
Outdoor Features
- Patio
- Front Porch
Community Details
- Westlake Downs HOA
- Westlake Downs Subdivision
Listing and Financial Details
- Assessor Parcel Number 9633-03-3126-00
Map
Home Values in the Area
Average Home Value in this Area
Tax History
| Year | Tax Paid | Tax Assessment Tax Assessment Total Assessment is a certain percentage of the fair market value that is determined by local assessors to be the total taxable value of land and additions on the property. | Land | Improvement |
|---|---|---|---|---|
| 2025 | $3,347 | $252,900 | $50,000 | $202,900 |
| 2024 | $3,347 | $252,900 | $50,000 | $202,900 |
| 2023 | $2,951 | $252,900 | $50,000 | $202,900 |
| 2022 | $2,951 | $194,900 | $42,500 | $152,400 |
| 2021 | $3,000 | $194,900 | $42,500 | $152,400 |
| 2020 | $2,990 | $194,900 | $42,500 | $152,400 |
| 2019 | $2,950 | $194,900 | $42,500 | $152,400 |
| 2018 | $3,058 | $200,200 | $50,000 | $150,200 |
| 2017 | $3,018 | $200,200 | $50,000 | $150,200 |
| 2016 | $2,993 | $200,200 | $50,000 | $150,200 |
| 2014 | $2,843 | $200,200 | $50,000 | $150,200 |
Property History
| Date | Event | Price | Change | Sq Ft Price |
|---|---|---|---|---|
| 07/31/2025 07/31/25 | Pending | -- | -- | -- |
| 07/24/2025 07/24/25 | For Sale | $375,000 | -- | $220 / Sq Ft |
Mortgage History
| Date | Status | Loan Amount | Loan Type |
|---|---|---|---|
| Closed | $84,250 | New Conventional | |
| Closed | $30,000 | Credit Line Revolving | |
| Closed | $45,700 | New Conventional |
Source: Doorify MLS
MLS Number: LP747540
APN: 9633-03-3126-00
- 2600 Buckingham Dr
- 2648 Buckingham Dr
- 2630 Bristol Way
- 618 Contento Ct
- 631 Contento Ct
- 204 Hickory Grove Dr
- 559 Claftin St
- 308 Brookfield Cir
- 2839 Bristol Way
- Hamilton Plan at Hickory Grove
- Wayland Plan at Hickory Grove
- Andrews Plan at Hickory Grove
- Sheridan Plan at Hickory Grove
- Ashford Plan at Hickory Grove
- Bedford Plan at Hickory Grove
- 619 Contento Ct
- 110 Hickory Grove Dr
- 2721 Bristol Way
- 2523 Victory Dr
- 2405 Wintergreen Rd







