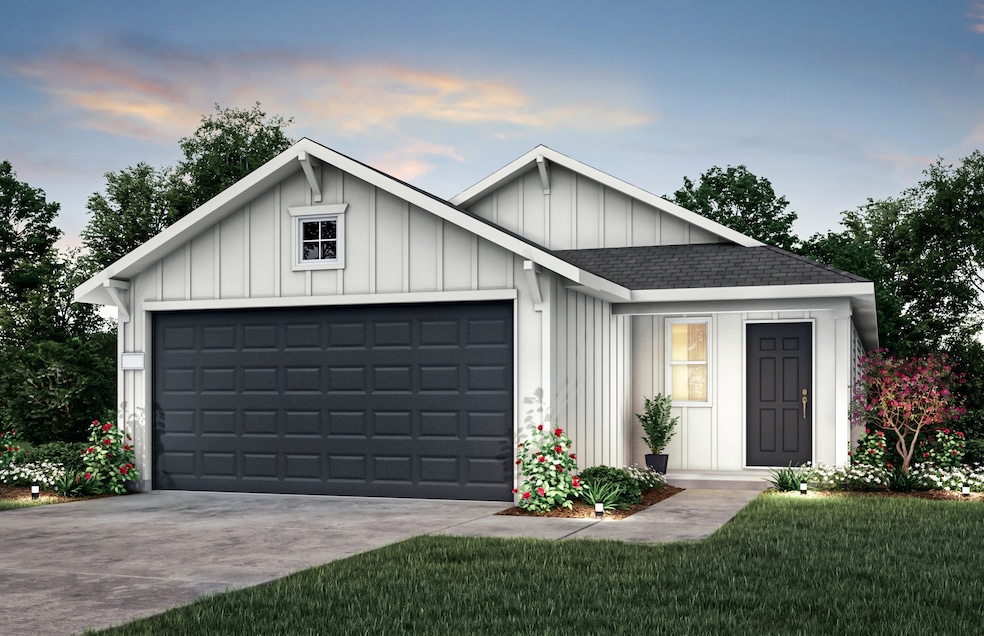
PENDING
NEW CONSTRUCTION
26251 Arrowleaf Dr Magnolia, TX 77355
Estimated payment $1,702/month
Total Views
1,566
3
Beds
2
Baths
1,512
Sq Ft
$169
Price per Sq Ft
Highlights
- Under Construction
- Deck
- Covered Patio or Porch
- Rosehill Elementary School Rated A-
- Traditional Architecture
- 2 Car Attached Garage
About This Home
September completion. This eye-catching Taft plan home by Centex combines spaciousness, modern design, and functionality to create the perfect living space. The open kitchen overlooks the inviting family room and dining area. With 3 bedrooms and a study, come experience the epitome of comfort and style with the Taft floor plan.
Home Details
Home Type
- Single Family
Year Built
- Built in 2025 | Under Construction
Lot Details
- Lot Dimensions are 40x120
- South Facing Home
- Sprinkler System
HOA Fees
- $54 Monthly HOA Fees
Parking
- 2 Car Attached Garage
Home Design
- Traditional Architecture
- Slab Foundation
- Composition Roof
- Cement Siding
Interior Spaces
- 1,512 Sq Ft Home
- 1-Story Property
- Fire and Smoke Detector
Kitchen
- Gas Oven
- Gas Range
- Microwave
- Dishwasher
- Disposal
Flooring
- Carpet
- Vinyl Plank
- Vinyl
Bedrooms and Bathrooms
- 3 Bedrooms
- 2 Full Bathrooms
- Bathtub with Shower
Outdoor Features
- Deck
- Covered Patio or Porch
Schools
- Rosehill Elementary School
- Tomball Junior High School
- Tomball High School
Utilities
- Central Heating and Cooling System
- Heating System Uses Gas
Community Details
- Inframark Association, Phone Number (281) 578-4200
- Built by Centex
- Decker Farms Subdivision
Map
Create a Home Valuation Report for This Property
The Home Valuation Report is an in-depth analysis detailing your home's value as well as a comparison with similar homes in the area
Home Values in the Area
Average Home Value in this Area
Property History
| Date | Event | Price | Change | Sq Ft Price |
|---|---|---|---|---|
| 08/15/2025 08/15/25 | Pending | -- | -- | -- |
| 06/25/2025 06/25/25 | For Sale | $255,550 | -- | $169 / Sq Ft |
Source: Houston Association of REALTORS®
Similar Homes in Magnolia, TX
Source: Houston Association of REALTORS®
MLS Number: 67619009
Nearby Homes
- 26231 Arrowleaf Dr
- 26235 Arrowleaf Dr
- 26227 Arrowleaf Dr
- 26239 Arrowleaf Dr
- 26243 Arrowleaf Dr
- 26234 Arrowleaf Dr
- 26226 Arrowleaf Dr
- 26238 Arrowleaf Dr
- 26247 Arrowleaf Dr
- 26246 Arrowleaf Dr
- 26250 Arrowleaf Dr
- 26255 Arrowleaf Dr
- 26254 Arrowleaf Dr
- 26259 Arrowleaf Dr
- 26258 Arrowleaf Dr
- 26263 Arrowleaf Dr
- 26266 Arrowleaf Dr
- 26271 Arrowleaf Dr
- 25323 Merino Ct
- 25319 Merino Ct






