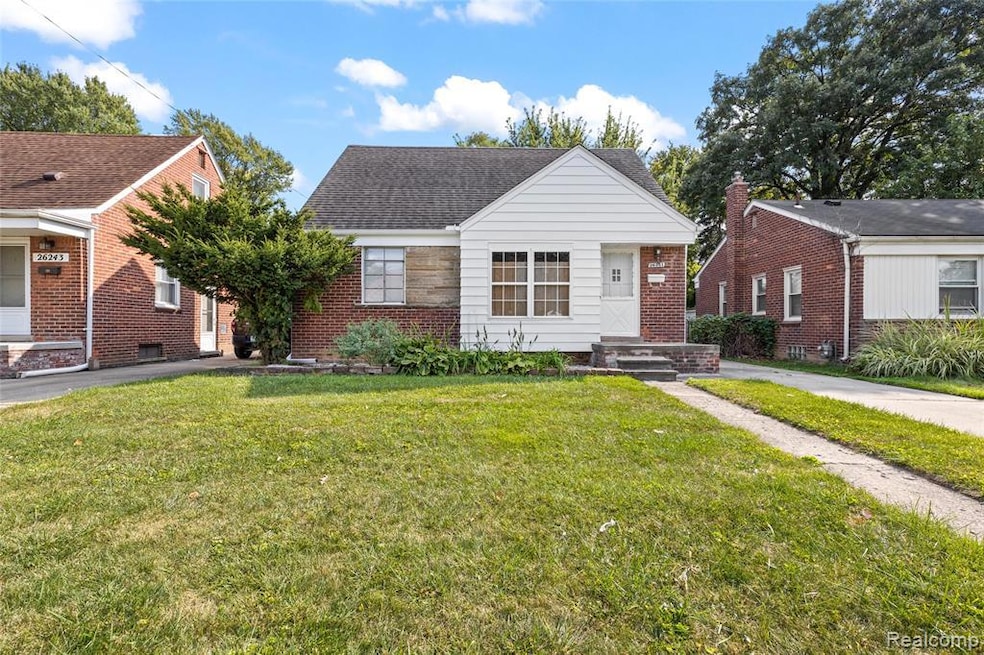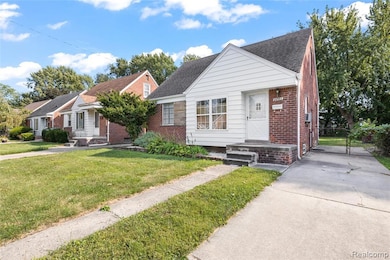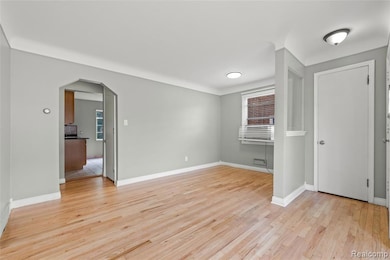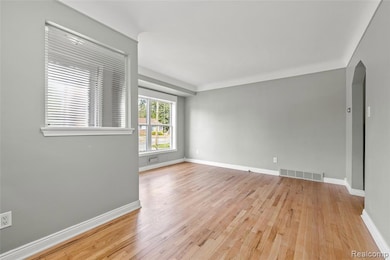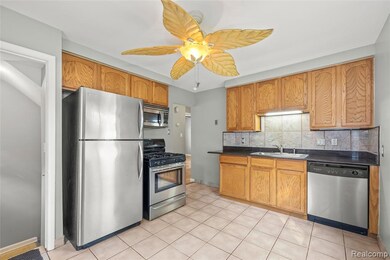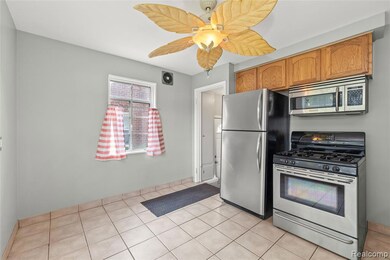26251 Somerset Dr Inkster, MI 48141
Estimated payment $1,044/month
Total Views
3,459
3
Beds
2
Baths
1,200
Sq Ft
$142
Price per Sq Ft
Highlights
- No HOA
- Forced Air Heating System
- Ceiling Fan
- Bungalow
About This Home
Wonderful area boost this lovely 3 bedroom bungalow it is a perfect find! Hardwood floors throughout first floor, large partially finished basement Great Primary bedroom upstairs with a full bath. Completely redone! Newer Kitchen and Bathrooms. Large yard. FHA and VA welcome! Add a door wall and deck across the back for summer entertainment. Seller will credit for door wall off the kitchen. Large yard One year home warranty.
Home Details
Home Type
- Single Family
Est. Annual Taxes
Year Built
- Built in 1952
Lot Details
- 5,663 Sq Ft Lot
- Lot Dimensions are 42x130
Home Design
- Bungalow
- Brick Exterior Construction
- Poured Concrete
- Asphalt Roof
Interior Spaces
- 1,200 Sq Ft Home
- 1.5-Story Property
- Partially Furnished
- Ceiling Fan
- Partially Finished Basement
Bedrooms and Bathrooms
- 3 Bedrooms
- 2 Full Bathrooms
Utilities
- Window Unit Cooling System
- Forced Air Heating System
- Heating System Uses Natural Gas
Additional Features
- Exterior Lighting
- Ground Level
Community Details
- No Home Owners Association
- Biltmore Sites Sub 1 Subdivision
Listing and Financial Details
- Home warranty included in the sale of the property
- Assessor Parcel Number 44016010119000
Map
Create a Home Valuation Report for This Property
The Home Valuation Report is an in-depth analysis detailing your home's value as well as a comparison with similar homes in the area
Home Values in the Area
Average Home Value in this Area
Tax History
| Year | Tax Paid | Tax Assessment Tax Assessment Total Assessment is a certain percentage of the fair market value that is determined by local assessors to be the total taxable value of land and additions on the property. | Land | Improvement |
|---|---|---|---|---|
| 2025 | $1,520 | $45,500 | $0 | $0 |
| 2024 | $1,520 | $38,000 | $0 | $0 |
| 2023 | $1,736 | $30,400 | $0 | $0 |
| 2022 | $1,725 | $24,600 | $0 | $0 |
| 2021 | $2,257 | $22,300 | $0 | $0 |
| 2020 | $1,792 | $18,900 | $0 | $0 |
| 2019 | $1,694 | $15,800 | $0 | $0 |
| 2018 | $1,248 | $15,000 | $0 | $0 |
| 2017 | $870 | $14,800 | $0 | $0 |
| 2016 | $1,722 | $15,000 | $0 | $0 |
| 2015 | $1,940 | $19,400 | $0 | $0 |
| 2013 | $2,620 | $26,200 | $0 | $0 |
| 2012 | $1,859 | $27,900 | $3,600 | $24,300 |
Source: Public Records
Property History
| Date | Event | Price | List to Sale | Price per Sq Ft |
|---|---|---|---|---|
| 10/13/2025 10/13/25 | For Sale | $169,900 | -- | $142 / Sq Ft |
Source: Realcomp
Purchase History
| Date | Type | Sale Price | Title Company |
|---|---|---|---|
| Warranty Deed | $93,000 | Lawyers Title Insurance Co |
Source: Public Records
Source: Realcomp
MLS Number: 20251045169
APN: 44-016-01-0119-000
Nearby Homes
- 784 Patterson Ct
- 26508 Monticello St
- 212 Shadowlawn St
- 811 Arlington St
- 742 Arlington St
- 26431 Sunningdale Dr
- 1014 Arlington St
- 1088 Arlington St
- 26006 Cherry Hill Rd
- 25831 Avondale St
- 256 Brentwood St
- 26566 N River Park Dr
- 291 Arlington St
- 9 Canfield Cir
- 26004 Shirley Ln
- 148 Rosemary St
- 6 Canfield Cir
- 420 Fairwood St
- 854 S Gulley Rd
- 26280 W Hills Dr
- 776 John Daly St
- 167 Cherry Valley Dr
- 572 Tobin Dr
- 26322 Westphal St
- 25831 Avondale St
- 1510 S River Park Dr
- 238 Yorkshire Blvd
- 1840 Heatherwood Dr
- 1455 Oakland Ct
- 391 Arcola St
- 25911 Michigan Ave Unit 103
- 27327 Cranford Ln
- 25152 Fairway Dr
- 460 N Franklin St
- 26211 Simone St
- 1364 Woodland Dr
- 718 N Vernon St
- 2680 Hamlin Dr
- 23944 Fordson Dr
- 24737 Oxford St
