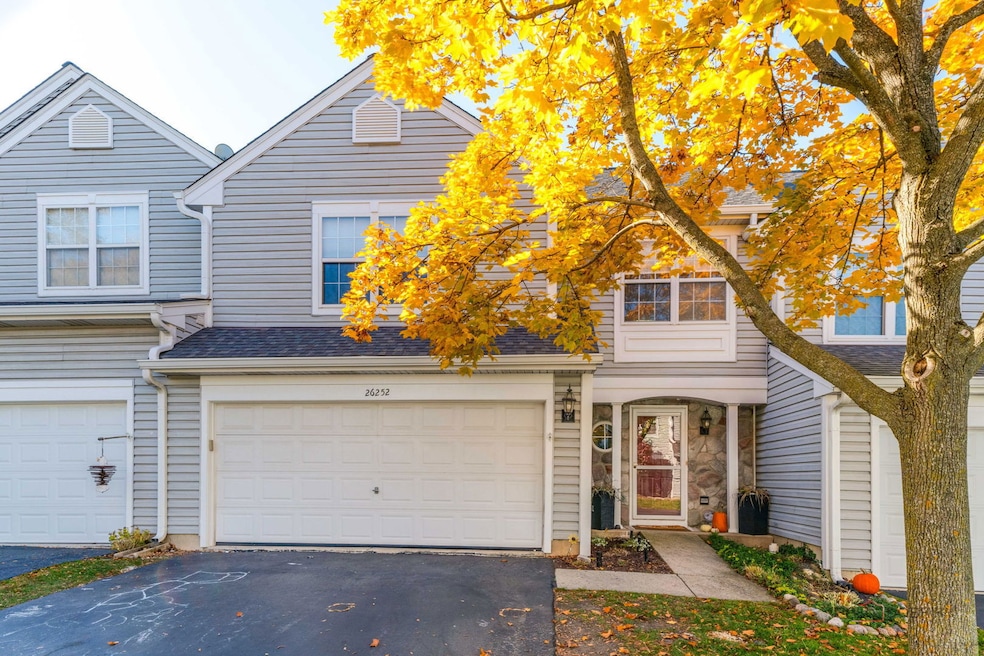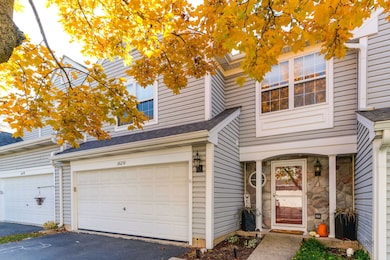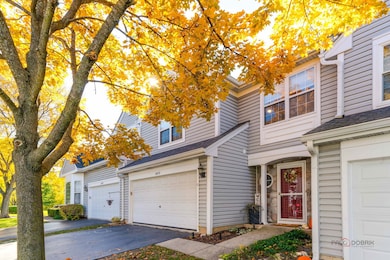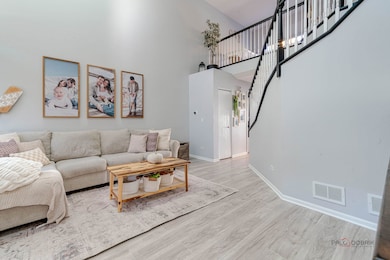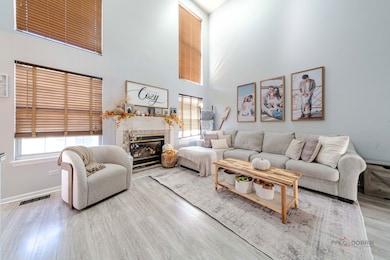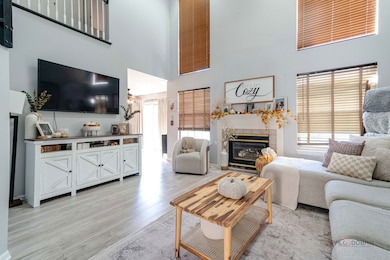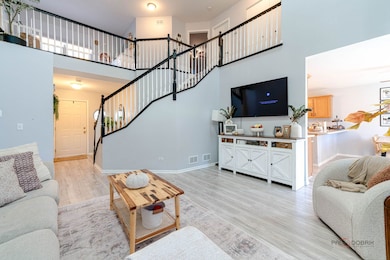26252 W Vista Ct Unit 182 Ingleside, IL 60041
Wooster Lake NeighborhoodEstimated payment $2,228/month
Highlights
- Boat Dock
- Mature Trees
- Property is near a park
- Landscaped Professionally
- Deck
- Loft
About This Home
Move-In Ready Townhome with Finished Basement & Water Rights to Wooster Lake! Maintenance-free living awaits in this beautifully updated townhome offering water rights to Wooster Lake. The bright and spacious eat-in kitchen features abundant cabinetry, updated stainless steel appliances (2021), and a slider leading to a private deck with courtyard and partial lake views. The inviting living room offers a fireplace, vaulted ceilings and laminate flooring (2022), and skylights that fill the home with natural light. The large loft provides excellent flexibility for an office, family room, or potential third bedroom. The primary suite includes a walk-in closet with custom built-in shelving (2021), ceiling fan, and a newly remodeled primary bathroom (July 2025). Additional features and updates include: * Carpet installed (2021) * New door handles and hinges (2021) * Freshly painted interior (2022) * New light fixtures (2022) * Laminate flooring and trim throughout first floor (2022) * Finished basement with half bath (2023) * New washer and dryer (2024) * New toilets throughout (2024) * Most mechanicals 10 years old or newer Full lookout finished basement with half bath. Second-floor laundry. Two-car attached garage. Tanneron Bay is a desirable, well-managed community featuring wooded walking paths, park and lake rights to beautiful Wooster Lake, where residents can fish, canoe, kayak, sail, or boat. Conveniently located close to shopping, restaurants, schools, Metra, and Rt. 59. This home combines thoughtful updates, comfort, and a peaceful setting - a must-see!
Townhouse Details
Home Type
- Townhome
Est. Annual Taxes
- $4,482
Year Built
- Built in 1997
Lot Details
- Landscaped Professionally
- Mature Trees
HOA Fees
- $349 Monthly HOA Fees
Parking
- 2 Car Garage
- Driveway
- Parking Included in Price
Home Design
- Entry on the 1st floor
- Asphalt Roof
- Stone Siding
- Concrete Perimeter Foundation
Interior Spaces
- 1,872 Sq Ft Home
- 2-Story Property
- Ceiling Fan
- Skylights
- Gas Log Fireplace
- Window Screens
- Family Room with Fireplace
- Living Room
- Combination Kitchen and Dining Room
- Loft
Kitchen
- Range
- Dishwasher
- Stainless Steel Appliances
- Disposal
Flooring
- Carpet
- Laminate
Bedrooms and Bathrooms
- 2 Bedrooms
- 2 Potential Bedrooms
- Walk-In Closet
- Dual Sinks
- Soaking Tub
Laundry
- Laundry Room
- Dryer
- Washer
Basement
- Basement Fills Entire Space Under The House
- Sump Pump
- Finished Basement Bathroom
Home Security
Outdoor Features
- Tideland Water Rights
- Deck
Location
- Property is near a park
Schools
- Grant Community High School
Utilities
- Central Air
- Heating System Uses Natural Gas
- Shared Well
- Water Softener is Owned
- Cable TV Available
Listing and Financial Details
- Homeowner Tax Exemptions
Community Details
Overview
- Association fees include insurance, exterior maintenance, lawn care, scavenger, snow removal, lake rights
- 5 Units
- Manager Association, Phone Number (815) 814-7088
- Tanneron Bay Subdivision
- Property managed by Tanneron Bay Home Owners
Recreation
- Boat Dock
- Park
Pet Policy
- Pets up to 100 lbs
- Dogs and Cats Allowed
Additional Features
- Common Area
- Carbon Monoxide Detectors
Map
Home Values in the Area
Average Home Value in this Area
Tax History
| Year | Tax Paid | Tax Assessment Tax Assessment Total Assessment is a certain percentage of the fair market value that is determined by local assessors to be the total taxable value of land and additions on the property. | Land | Improvement |
|---|---|---|---|---|
| 2024 | $3,744 | $73,849 | $10,852 | $62,997 |
| 2023 | $4,164 | $58,956 | $10,223 | $48,733 |
| 2022 | $4,164 | $55,190 | $7,506 | $47,684 |
| 2021 | $4,088 | $52,022 | $7,075 | $44,947 |
| 2020 | $3,982 | $49,421 | $6,974 | $42,447 |
| 2019 | $3,835 | $47,393 | $6,688 | $40,705 |
| 2018 | $2,961 | $38,330 | $7,942 | $30,388 |
| 2017 | $2,892 | $35,786 | $7,341 | $28,445 |
| 2016 | $2,892 | $32,729 | $6,714 | $26,015 |
| 2015 | $2,760 | $30,542 | $6,265 | $24,277 |
| 2014 | $2,290 | $27,463 | $5,983 | $21,480 |
| 2012 | $3,103 | $27,678 | $6,234 | $21,444 |
Property History
| Date | Event | Price | List to Sale | Price per Sq Ft | Prior Sale |
|---|---|---|---|---|---|
| 11/12/2025 11/12/25 | Pending | -- | -- | -- | |
| 10/31/2025 10/31/25 | For Sale | $285,000 | +54.1% | $152 / Sq Ft | |
| 04/23/2021 04/23/21 | Sold | $185,000 | +5.7% | $99 / Sq Ft | View Prior Sale |
| 02/28/2021 02/28/21 | Pending | -- | -- | -- | |
| 02/25/2021 02/25/21 | For Sale | $175,000 | +52.2% | $93 / Sq Ft | |
| 04/25/2016 04/25/16 | Sold | $115,000 | 0.0% | $86 / Sq Ft | View Prior Sale |
| 03/07/2016 03/07/16 | Pending | -- | -- | -- | |
| 03/01/2016 03/01/16 | For Sale | $115,000 | -- | $86 / Sq Ft |
Purchase History
| Date | Type | Sale Price | Title Company |
|---|---|---|---|
| Warranty Deed | $185,000 | Proper Title | |
| Warranty Deed | $115,000 | Nat | |
| Interfamily Deed Transfer | -- | -- | |
| Interfamily Deed Transfer | -- | -- | |
| Joint Tenancy Deed | $158,500 | Ticor Title |
Mortgage History
| Date | Status | Loan Amount | Loan Type |
|---|---|---|---|
| Previous Owner | $138,750 | New Conventional | |
| Previous Owner | $109,250 | New Conventional | |
| Previous Owner | $68,000 | Purchase Money Mortgage |
Source: Midwest Real Estate Data (MRED)
MLS Number: 12508263
APN: 05-23-207-034
- 26183 W Wooster Lake Ave
- 34615 N Polk St
- 26297 W Larkin Ln
- 26276 W Larkin Ln
- 35025 N Ingleside Dr
- 35063 N Emerald Shores Ct
- 35080 N Ellen Dr
- 26681 W Wooster Lake Dr
- 34966 N Forest Ave
- 34394 N Goldenrod Ct Unit END
- 642 Key Largo Dr Unit 82
- 35107 N Rosewood Ave
- 25904 W Brooks Farm Rd
- 34399 N Aster Ct
- 34239 N Larkspur Ct
- 25644 W Brooks Farm Rd
- 26177 W Lakeview Ave
- 545 Blue Springs Dr
- 533 Blue Springs Dr Unit 582
- 34113 N Primrose Ct
