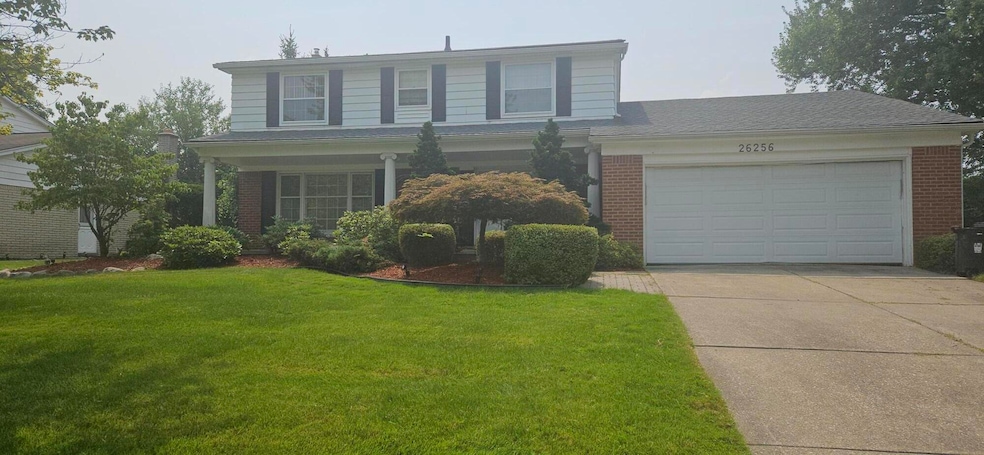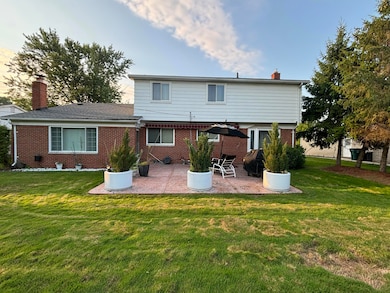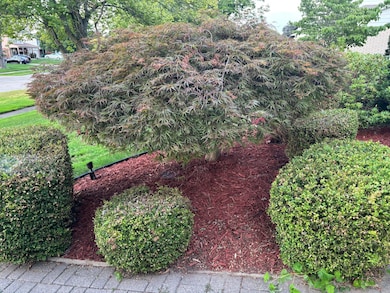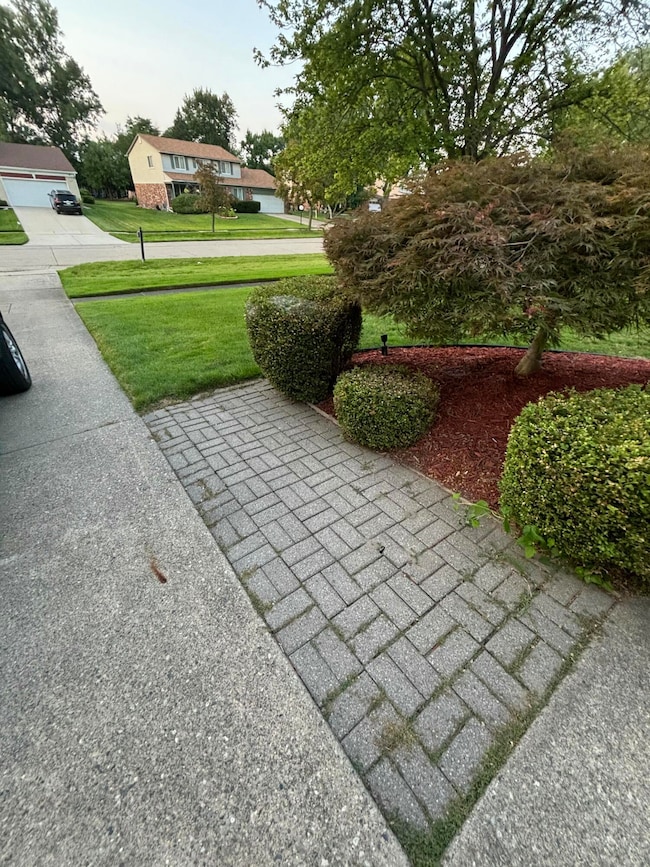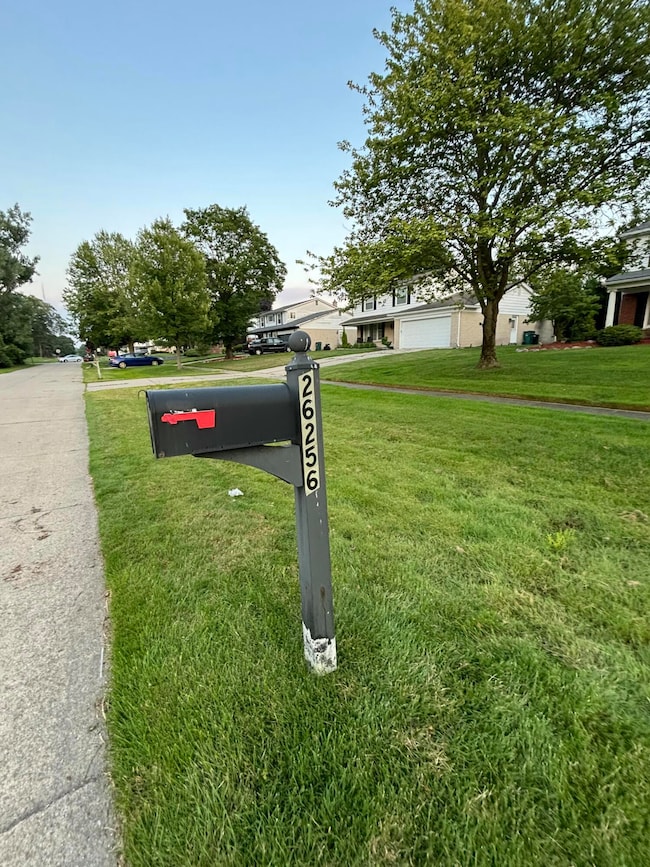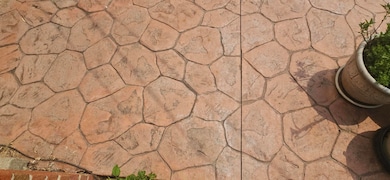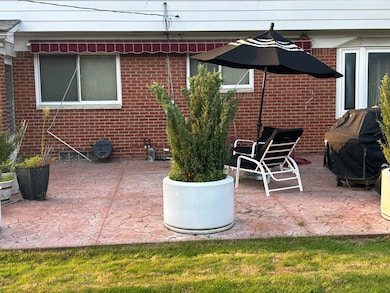26256 Meadowbrook Way Lathrup Village, MI 48076
Estimated payment $2,539/month
Highlights
- Colonial Architecture
- Double Oven
- Eat-In Kitchen
- Wood Flooring
- 2 Car Attached Garage
- Patio
About This Home
Stunning 4-Bedroom Home in Lathrup Village with High-End Finishes & Impeccable Landscaping
Welcome to this beautifully maintained 4-bedroom, 2 full and 2 half-bath single-family home in the heart of desirable Lathrup Village. Spanning an impressive 3,400 sq ft, this spacious residence blends classic charm with modern upgrades, ideal for comfortable living and elegant entertaining.
Step inside to find gleaming oak hardwood floors throughout and an open, flowing floor plan. The gourmet kitchen is a chef's dreama€''featuring granite countertops, a gas cooktop, double oven, four-door French refrigerator, stainless steel appliances, and plenty of cabinetry for storage.
The primary suite offers a peaceful retreat with ample space and natural light. All bathrooms are well-appointed. Additional highlights include a 2.5-car attached garage, energy-efficient fixtures, and excellent curb appeal in a quiet, established neighborhood.
Don't miss your chance to own this one-of-a-kind home in a sought-after community. Schedule your private showing today!
Home Details
Home Type
- Single Family
Est. Annual Taxes
- $5,142
Year Built
- Built in 1970
Lot Details
- 0.26 Acre Lot
- Lot Dimensions are 77 x 150 x 77 x150
Parking
- 2 Car Attached Garage
- Front Facing Garage
Home Design
- Colonial Architecture
- Brick Exterior Construction
- Asphalt Roof
Interior Spaces
- 2-Story Property
- Window Treatments
- Family Room with Fireplace
- Wood Flooring
- Finished Basement
- Basement Fills Entire Space Under The House
- Home Security System
Kitchen
- Eat-In Kitchen
- Double Oven
- Built-In Electric Oven
- Cooktop
- Microwave
- Freezer
- Dishwasher
- Disposal
Bedrooms and Bathrooms
- 4 Bedrooms
Laundry
- Laundry Room
- Dryer
- Washer
Outdoor Features
- Patio
Utilities
- Forced Air Heating and Cooling System
- Heating System Uses Natural Gas
- Natural Gas Water Heater
- High Speed Internet
Map
Home Values in the Area
Average Home Value in this Area
Tax History
| Year | Tax Paid | Tax Assessment Tax Assessment Total Assessment is a certain percentage of the fair market value that is determined by local assessors to be the total taxable value of land and additions on the property. | Land | Improvement |
|---|---|---|---|---|
| 2024 | $3,995 | $164,500 | $0 | $0 |
| 2023 | $3,542 | $158,500 | $0 | $0 |
| 2022 | $3,284 | $134,600 | $0 | $0 |
| 2021 | $3,834 | $133,060 | $0 | $0 |
| 2020 | $3,077 | $121,180 | $0 | $0 |
| 2019 | $3,766 | $110,890 | $0 | $0 |
| 2018 | $3,850 | $104,020 | $0 | $0 |
| 2017 | $3,801 | $97,270 | $0 | $0 |
| 2016 | $3,800 | $87,750 | $0 | $0 |
| 2015 | -- | $73,880 | $0 | $0 |
| 2014 | -- | $64,060 | $0 | $0 |
| 2011 | -- | $70,180 | $0 | $0 |
Property History
| Date | Event | Price | List to Sale | Price per Sq Ft |
|---|---|---|---|---|
| 08/05/2025 08/05/25 | For Sale | $399,500 | -- | $117 / Sq Ft |
Purchase History
| Date | Type | Sale Price | Title Company |
|---|---|---|---|
| Warranty Deed | -- | None Listed On Document | |
| Interfamily Deed Transfer | -- | None Available |
Source: MichRIC
MLS Number: 25039258
APN: 24-23-256-043
- 25893 Golf Pointe Dr Unit 9
- 18467 Middlesex Ave
- 18495 Adrian St
- 19022 Goldwin St
- 18216 Filmore St
- 19040 Jeanette St
- 19128 Coral Gables St
- 25425 Catalina St
- 19490 Goldwin St
- 19171 Hilton Dr
- 18755 Cambridge Blvd
- 19400 W 11 Mile Rd Unit 12
- 19620 Jeanette St
- 19360 W 11 Mile Rd
- 19682 Jeanette St
- 18444 Addison Dr
- 5000 Town Center Unit 2001
- 5000 Town Center Unit 2205
- 5000 Town Center Unit 1404
- 5000 Town Center Unit 306
- 19148 Hilton Dr
- 5000 Town Center
- 25391 Saint James Unit 224
- 20300 Civic Center Dr
- 26642 Central Park Blvd
- 17440 W 11 Mile Rd
- 27160 Spring Arbor Dr
- 20800 Knob Woods Dr
- 24291 Evergreen Rd
- 24291 Evergreen Rd Unit EvergreenWoods
- 24200 Lathrup Blvd
- 15925-15929 W 11 Mile Rd
- 15833 W 11 Mile Rd
- 16960 Pennsylvania St
- 27221 Arlington Dr
- 25603 Greenfield Rd
- 25225 Greenfield Rd
- 19639 W 12 Mile Rd Unit 104
- 19601 W 12 Mile Rd Unit 202
- 25500 Greenfield Rd
